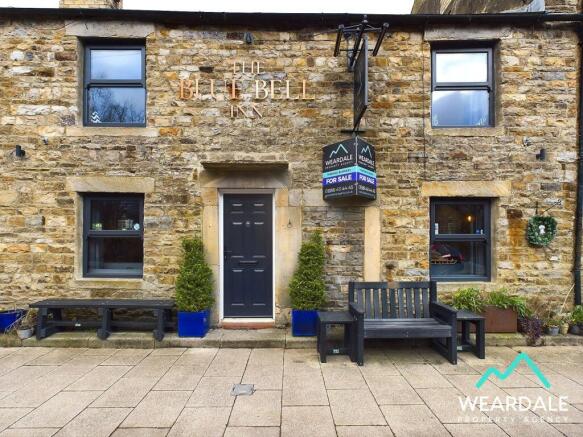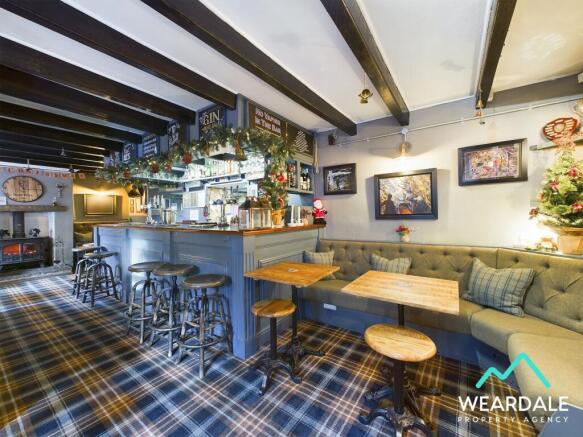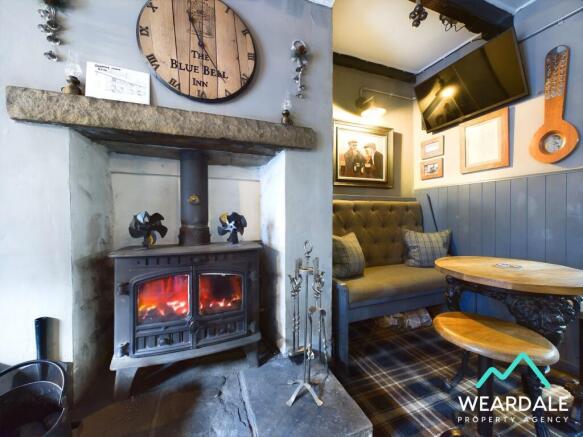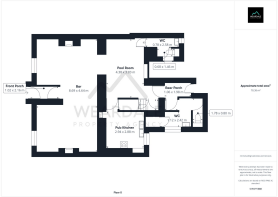Hood Street, St. Johns Chapel, DL13

- BEDROOMS
1
- BATHROOMS
1
- SIZE
1,672 sq ft
155 sq m
- TENUREDescribes how you own a property. There are different types of tenure - freehold, leasehold, and commonhold.Read more about tenure in our glossary page.
Freehold
Key features
- Traditional stone built country pub
- Thriving business with owner accommodation
- Full of character features
- New wood effect uPVC windows fitted in 2024
- Pub renovations completed in 2020
- Living accomodation refurbished 2024
- Picturesque rural village located in the North Pennines National Landscape
Description
Nestled in the tranquil surroundings of the North Pennines National Landscape, this traditional stone built country pub presents an exceptional CHAIN FREE opportunity for those seeking a thriving business with owner accommodation. Upon stepping into the property, you immediately see the time and investment that the current owners have committed to the property. With significant works carried out since 2020, including: rewiring; new cellar equipment installation; re-decoration; installation of new wood effect uPVC windows; new carpets in the first floor accommodation; and the creation of a beer garden.
The property offers an immediate warm welcome to guests with its immaculate presentation and abundance of character features, including exposed wooden ceiling beams and a charming multi-fuel burning stove set in an inglenook fireplace. The bar area exudes a cosy and warm ambience, with its multiple seating areas that invite patrons to relax and unwind. The pool room, located beyond the bar area, provides an additional attraction for those who enjoy the atmosphere of a traditional country pub. Step outside to the thoughtfully designed beer garden, set on composite decking, and offering a peaceful and inviting setting for patrons to relax with a drink and enjoy the fresh air.
The inclusion of first floor accommodation provides the added incentive for those looking for a live-in business. The accommodation comprises of a large double bedroom, spacious living room, kitchen, bathroom, and a storage room that could also be used as an office. With new carpets and uPVC windows throughout, the property provides the opportunity for new owners to move in immediately and continue the pub’s success.
The current opening hours are:
Tuesday 17:00 - 23:00
Wednesday 17:00 - 23:00
Thursday 17:00 - 23:00
Friday 17:00 - 23:00
Saturday 12:00 - 00:00
Sunday 16:00 - 23:00
Food is currently served on Thursdays and Saturdays and only limited by the time which the current owners have available, however there is great viability for new owners to extend opening hours and food serving times if desired.
Front Porch
1.02m x 2.16m
- Providing external access from the front of the property via a composite door
- Further wooden internal door with clear glass pane providing access to the main bar area
- Coir matting covering the whole floor area
- Exposed wooden ceiling beam
- Ceiling light fitting
- Emergency exit light
- Wall mounted hand sanitising unit
Bar
8.69m x 4.64m
- Positioned to the front of the property and accessed via the front porch and providing onward access to the pool room, WC's, pub kitchen, and a staircase that rises to the first floor accommodation
- 2 wood effect uPVC windows to the front and Southern aspect
- Carpeted
- Exposed wooden ceiling beams
- Electric fire to Eastern side
- Multi-fuel burning stove with back boiler to Western side set on stone hearth in an inglenook fireplace
- Multiple seating areas with integrated upholstered benches
- Fitted bar with hardwood top and decorative wooden panel exterior
- Free-standing fridge
- Integrated storage shelving
- Behind bar ceiling light fittings
- Wall mounted light fittings
- Dart board
Pool Room
4.38m x 3.03m
- Positioned to the rear of the property and accessed from the bar area, and providing onward access to the beer garden at the rear and North of the property
- Hardwood flooring
- Exposed wooden ceiling beams
- Half wood panelled walls
- 4 ceiling light fittings
- Radiator
- Pool table
Pub Kitchen
2.94m x 2.88m
- Positioned to the rear of the property and accessed from the pool room and providing onward access to the cellar
- New kitchen fitted in 2020
- Large uPVC window with clear pane and fire exit opening
- Industrial vinyl flooring
- Smeg industrial oven with induction hob, stainless steel splashback, and integrated extractor hood
- Polar industrial refrigerator with granite work surface and integrated food preparation storage
- Double stainless steel sink and industrial pot wash
- Hand wash basin with integrated storage below
- Ceiling mounted strip lighting
- The kitchen runs on a separate Ariston electric water heater
Cellar
1.34m x 3.52m
- Located in the basement and accessed via a step ladder from the pub kitchen, and externally via a cellar drop from the rear and North of the property
- New pump system installed in 2020 with 7 serviced lines and 2 hand pumps
WC
0.78m x 2.58m
- Positioned to the rear of the property and accessed directly from the pool room
- Ladies WC
Rear Porch
1.06m x 1.98m
- Positioned to the North of the property and accessed from the pool room via a wooden door with clear pane, and externally from the beer garden via a uPVC door with frosted pane
- The rear porch provides access to the Gents' WC and beer garden
- Hardwood flooring
- Central ceiling light fitting
- Emergency exit light
WC
1.12m x 2.42m
- Positioned to the rear of the property and accessed directly from the rear porch
- Gents' WC which was refurbished in 2020
Landing
3.19m x 0.83m
- An internal door from the rear of the pool room leads to a carpeted staircase that rises to the first floor landing and accommodation
- The landing provides access to the bedroom, living room, kitchen, bathroom, and storeroom
- Newly Carpeted
- Wall mounted light fitting
Bedroom
3.42m x 4.76m
- Positioned to the front of the property and accessed via 2 steps up from the landing
- Large double room
- Large uPVC window with window seat to the front and Southern aspect
- Newly carpeted
- Exposed wooden ceiling beams
- Integrated storage wardrobes with sliding mirror doors
- Central ceiling light fitting
- Radiator
- Access hatch to roof space
Living Room
3.89m x 4.72m
- Positioned to the front of the property and accessed via 2 steps up from the landing
- Large living area
- Large uPVC window with window seat to Southern aspect
- Newly carpeted
- Exposed wooden ceiling beams
- Open fire (likely capped) framed by wooden mantel piece
- Central ceiling light fitting
- Radiator
- Built-in cupboard which houses the property’s immersion heater (the element and pump of this appliance has been recently replaced)
Kitchen
2.18m x 2.96m
- Positioned to the rear of the property and accessed directly from the landing
- Pitched panelled ceiling with roof light window
- Laminate flooring
- Integrated under counter storage units
- Integrated shelving
- Laminate work surfaces
- Stainless steel sink and drainer
- Space for under counter fridge
- Ceiling light fitting
- Radiator
Bathroom
2.14m x 2.12m
- Positioned to the rear of the property and accessed directly from the landing
- Pitched panelled ceiling with roof light window
- Frosted aluminium framed window to the Northern aspect
- Tiled flooring
- Panel bath with overhead electric shower and glass screen
- WC
- Hand wash basin with tiled splashback
- Ceiling light fitting
- Vertical heated towel rail
- Built-in cupboard which could house a washing machine
Storeroom
3.08m x 3.01m
- Currently used as a storeroom and equally could be used as an office
Rear Garden
- Located to the rear and North of the property and accessed from the rear porch
- Created in 2020
- Composite decking
- Ample room for outdoor seating and tables
- Right of access for neighbours from both sides across beer garden
- COUNCIL TAXA payment made to your local authority in order to pay for local services like schools, libraries, and refuse collection. The amount you pay depends on the value of the property.Read more about council Tax in our glossary page.
- Band: A
- PARKINGDetails of how and where vehicles can be parked, and any associated costs.Read more about parking in our glossary page.
- Ask agent
- GARDENA property has access to an outdoor space, which could be private or shared.
- Rear garden
- ACCESSIBILITYHow a property has been adapted to meet the needs of vulnerable or disabled individuals.Read more about accessibility in our glossary page.
- Ask agent
Energy performance certificate - ask agent
Hood Street, St. Johns Chapel, DL13
Add an important place to see how long it'd take to get there from our property listings.
__mins driving to your place
Get an instant, personalised result:
- Show sellers you’re serious
- Secure viewings faster with agents
- No impact on your credit score
Your mortgage
Notes
Staying secure when looking for property
Ensure you're up to date with our latest advice on how to avoid fraud or scams when looking for property online.
Visit our security centre to find out moreDisclaimer - Property reference 787feb01-2cb0-4817-b813-bf5105f31128. The information displayed about this property comprises a property advertisement. Rightmove.co.uk makes no warranty as to the accuracy or completeness of the advertisement or any linked or associated information, and Rightmove has no control over the content. This property advertisement does not constitute property particulars. The information is provided and maintained by Weardale Property Agency, Stanhope. Please contact the selling agent or developer directly to obtain any information which may be available under the terms of The Energy Performance of Buildings (Certificates and Inspections) (England and Wales) Regulations 2007 or the Home Report if in relation to a residential property in Scotland.
*This is the average speed from the provider with the fastest broadband package available at this postcode. The average speed displayed is based on the download speeds of at least 50% of customers at peak time (8pm to 10pm). Fibre/cable services at the postcode are subject to availability and may differ between properties within a postcode. Speeds can be affected by a range of technical and environmental factors. The speed at the property may be lower than that listed above. You can check the estimated speed and confirm availability to a property prior to purchasing on the broadband provider's website. Providers may increase charges. The information is provided and maintained by Decision Technologies Limited. **This is indicative only and based on a 2-person household with multiple devices and simultaneous usage. Broadband performance is affected by multiple factors including number of occupants and devices, simultaneous usage, router range etc. For more information speak to your broadband provider.
Map data ©OpenStreetMap contributors.






