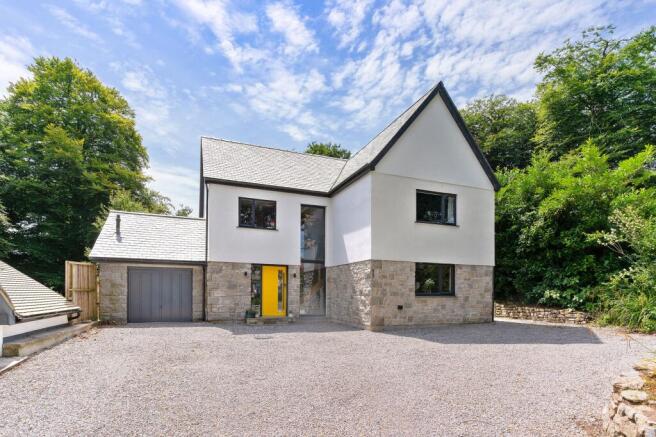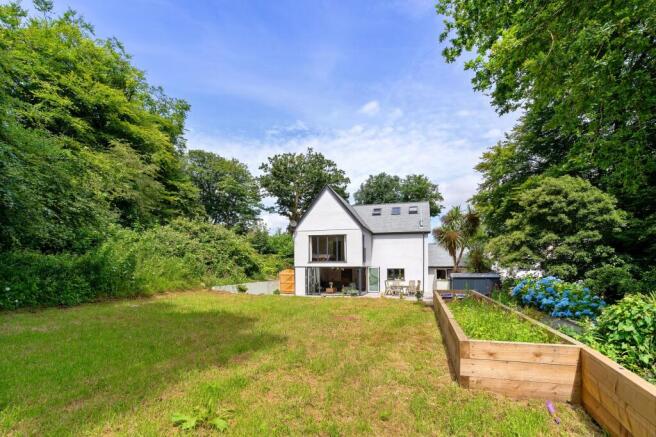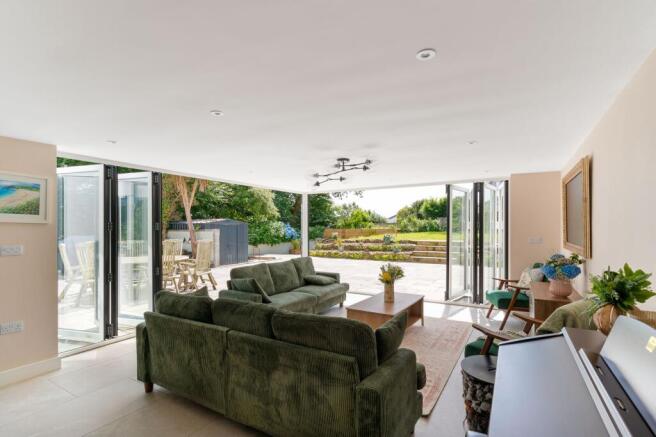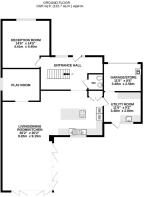Antron Hill, Mabe Burnthouse, TR10

- PROPERTY TYPE
Detached
- BEDROOMS
5
- BATHROOMS
3
- SIZE
2,798 sq ft
260 sq m
- TENUREDescribes how you own a property. There are different types of tenure - freehold, leasehold, and commonhold.Read more about tenure in our glossary page.
Freehold
Key features
- Superb Detached Residence Totalling Over 2700 Sq. Ft In Accommodation
- Five Bedrooms, Two Reception Rooms & Three Bathrooms
- Stylish Kitchen Connecting To A Fabulous Social Living Area
- Impressive Master Bedroom With One Of A Kind En-Suite
- Bespoke Features Including Vaulted Apex Ceilings, Central Staircase & A Spiral Staircase
- Two Sets Of Bi-Folding Doors Connecting The Living Area To The Outdoors
- Set In 1/3 Of An Acre Of Grounds
- Integral Garage With Substantial Parking Available
- Distant Views Looking Towards Penryn River & Falmouth Bay
- PLEASE WATCH OUR PROPERTY VIDEO TOUR
Description
THE PROPERTY
Oaklands House was originally built in the early 1990's and is almost unrecognisable from its humble beginnings, the current owners have recently carried out a full renovation on the property with no expense spared. There is a wonderful feeling of luxury, space and relaxation. The property has been significantly extended, with two-storey extensions to the front and rear and a large loft conversion which has almost doubled the size of the original size of the property. These changes, along with the full renovations and modernization throughout, undoubtedly make this one of the most desirable homes in the area. Standout features include apex vaulted ceilings in two of the bedrooms, magnificent and stylish bathrooms, handcrafted and bespoke staircases including an historic spiral staircase and a fabulous kitchen with bi-fold doors opening out to the landscaped gardens. The accommodation is bright and versatile and comprises a stunning open plan living space with bi-fold doors bringing the outside in and perfect for entertaining or family time. The kitchen is beautifully made with built-in appliances and more storage cupboards than you could ever imagine, including a walk-in pantry, sure to impress the most discerning of chefs. There’s a playroom area that could also be used as a home office or studio, and a separate sitting room with a media wall for a quieter space to relax. Upstairs, the master bedroom is more than impressive, with a unique en-suite bathroom featuring a double ended copper slipper bath and a walk-in wardrobe. There are two further spacious double bedrooms on the first floor, one with its own en-suite and walk-in wardrobe, plus a stylish family bathroom. On the landing, a bespoke bookcase and spiral staircase lead up to the top floor, where you'll find two more large double bedrooms with Velux windows facing Southerly and plenty of eaves storage. The master bedroom enjoys elevated views facing in a Southerly direction with glimpses of Falmouth Bay, Penryn River and distant countryside views. The exterior elevations have been re-rendered plus a new roof fitted with Velux windows. Other updates include a full electrical rewire with modern lighting, an up to date modern RCD consumer unit, newly installed gas boiler, radiators, underfloor heating system and a pressurised hot water tank, all of these modern additions and upgrades are comparable to a new build. There’s plenty of parking at the front with space for larger vehicles to turn easily. Credit to the owners for creating a wonderful family home with every feature and style carefully considered. The high quality and standard to this home is not one to be missed and a viewing is highly recommended to fully appreciate what is on offer here. Further details with the extensions and build can be found on the planning portal on the Cornwall Council website using the application number: PA21/10901. We at Heather and Lay are delighted and proud to offer this wonderful property to the open market.
THE LOCATION
Mabe is a popular village with useful everyday facilities, including a Premier shop & Post Office. The village is conveniently located one mile from University Of Exeter (Penryn Campus), approx 1.5 miles from Penryn, and just over three miles from Falmouth Harbour Town and seaside. The village has an active community with an excellent nursery & primary school, community centre, regular bus services and a church. Asda supermarket is within easy access of the property on the outskirts of Penryn, as is Argal Reservoir a beautiful spot for walking and enjoying the countryside. Penryn is the next immediate town offering further amenities and less than half a mile away is Penryn Business Park offering a wide range of corporate and independent businesses including the popular Verdant Brewery hosting events and popular comedy nights, B&Q, Rowes Cornish Bakers & Starbucks, along with community sports hubs such as Penryn Football, Rugby & Cricket Clubs. Falmouth has ben shaped and influenced by its strong connection to the sea and harbour, combining a fascinating maritime heritage and modern creativity, Falmouth is building a name for itself as one of the South West's leading cultural and festival destinations. Penryn Train branch provides links into Falmouth Town and beaches and also onto the Cathedral City of Truro where it links with the national rail network including London Paddington and other principal cities. Truro is approximately 8 miles away which offers national high street shops, independent shops and some of the largest employers in Cornwall such as Royal Cornwall Hospital and Cornwall Council County Hall. Oaklands is situated to enjoy convenient access to many amenities, beautiful coastline and beaches, businesses and education in the area
EPC Rating: C
ACCOMMODATION IN DETAIL
(ALL MEASUREMENTS ARE APPROXIMATE) From the gravelled driveway leading into a solid wooden front door handcrafted by a local joiner with a key pad entry system that leads into....
ENTRANCE HALLWAY
Welcoming and impressive double height entrance hallway including a floor to ceiling height double glazed window to the front aspect with plenty of natural light flooding through. What catches your eye is a beautiful bespoke central staircase with metal spindles handmade by a local fabricator rising to the first floor. Handcrafted wooden cupboard doors with, coat hooks, storage space behind, shelving above and a wooden bench with a hatch providing shoe storage under. Solid oak doors accessing the separate sitting room and cloakroom/WC. Understairs storage including fitted shelving, draws and cupboards. Double opening leads through to the kitchen and open plan living space. Tiled underfloor heating to the ground floor.
CLOAKROOM/WC
Stylish hexagon tiling design to the rear wall with shelf, circular wash basin with wall mounted mixer tap and cabinet drawers under and a WC with hidden cistern and push button flush. Ceiling spotlights and tiled underfloor heating. Extractor.
SEPARATE SITTING ROOM
An area of the house where one can relax in the evenings, separated from the social living areas of the house and place to switch off and enjoy a series or documentary with a TV media centre wall. Two recess areas and a large double-glazed window overlooking the front gardens with a lightly wooded outlook. Continuation of the underfloor heating system. Electric fire.
OPEN PLAN LIVING AREA
An impressive sociable space incorporating the kitchen, dining and living areas all facing Southerly with twin corner bi-fold doors leading out to the rear gardens. An opening into a office area or as its currently used as a children's play room. A solid oak door leads through to the utility area and a store room/garage to the front of the property. Ceiling spotlights and tiled underfloor heating throughout this open plan layout.
KITCHEN
Specifically designed for large families and entertaining is this beautifully designed fitted kitchen from well-respected local specialist, CK Kitchens in Falmouth. Features include a centre island with Quartz worktop surfaces and five ring gas hobs to one side and a breakfast bar area to the other, cupboards underneath the island and a further floor to ceiling height fitted cabinets and drawers to the walls. Integrated appliances include 'Samsung' double oven with microwave setting, dishwasher and dual Butler sink with a instant hot water mixer tap and a double glazed window overlooking the rear gardens. Space for large American style fridge freezer. Double door pantry cupboard with lighting, the ideal dream for bakers with a passion for cooking.
DINING AREA
Large area to facilitate a 10-12 seater dining table, fantastic for entertaining and hosting large parties or gatherings. Thermostat heating controls.
SITTING ROOM
Two sets of large bi-fold doors that open the full width of the side and rear walls which link you to the huge outside patio area which has been ideal for hosting gatherings, entertaining and for days where the kids can have fun when the weather has not been good enough for beach days. The owners have said it’s a real inside-out feeling connecting the living area to the outdoors by incorporating stunning architecture and craftmanship. Views look out to the rear gardens facing Southerly with a relaxing feel and enjoying a lightly wooded outlook.
OFFICE/PLAY AREA
Opening from the dining area and double door width leads into what is currently set up as a kids play area but could also be a home/office room or workshop area. Double glazed window to the side aspect.
UTILITY ROOM
Wall and base units for storage with Butler sink and mixer tap. Space and plumbing for separate washing machine and tumble dryer with shelving above and below. Obscure double glazed window and door to the rear accessing the rear gardens.
GARAGE/PLANT ROOM
Up and over garage door with eaves storage above, lighting and power. Wall mounted modern gas boiler fuelling the underfloor heating system to the ground floor and radiators to the first and second floor accommodation. Large and modern hot water cylinder providing a pressurised supply throughout the property. RCD electric fuse box.
FIRST FLOOR LANDING
Larger than normal landing with two beautifully designed and bespoke made features; One is a library wall that wraps around a spiral staircase that leads up to the second floor, that was lovingly salvaged and restored from an old fishing cottage in Newlyn by the current owners. Floor to ceiling height window from the entrance hall providing plenty of natural light onto the landing. Solid wooden doors accesses the master bedroom, two further double bedrooms and the main family bathroom. Linen cupboard. Radiator.
MASTER BEDROOM
Not often do you come across a master bedroom quite like this. A wonderful addition within the rear double storey extension at the rear of the property with double storey apex vaulted ceilings, dual aspect with door height double glazed windows running the width of the rear aspect that faces Southerly and overlooks the beautifully kept gardens with distant glimpses looking towards Falmouth Bay plus a Juliet balcony to the side aspect also benefitting from glimpses towards Penryn River. More space than you can imagine with a walk-in wardrobe/dressing room with lighting, plug sockets and a radiator. Two tall radiators and thermostat controls. Solid wooden door accessing...
EN SUITE
This en-suite does not disappoint. Featuring a double ended slipper copper bath with 'Emerald Oxide' tiling surrounding the bath and two inset shelving with lighting providing an ambiance and relaxation. A large walk in shower with rainfall head above, a separate wall mounted handheld shower spray, glass screen and a inset shelving with lighting running the width of the shower. WC with push button flush and obscure double glazed window to the side aspect. Mounted cabinets with fitted circular wash basin and mixer tap. Heated towel radiator. The remaining tiling to the floor and fully tiled surround is a 'Heritage Kaolin' tiling finish. Ceiling spotlights and extractor fan.
BEDROOM TWO
Another large room with a double glazed window overlooking the front gardens. Radiator. Solid wooden door opening into a walk-in dressing room with space for wardrobes. Additional radiator. Another solid wooden door leads through to...
EN SUITE
Recently installed shower room with white three piece suite comprising corner shower cubicle with glass screen doors and tiling surround, WC with push button flush and wash basin with cabinet drawers underneath. Obscure double glazed window to the side aspect. Marble effect tiled flooring. Heated towel radiator, extractor fan and ceiling spotlights.
BEDROOM THREE
Part of the double storey extension to the front of the property and benefitting from similar double height apex vaulted ceilings as the master bedroom and a more than generous sized third bedroom. The owners have created a kids play area with a den and Fireman's pole being the perfect set up for a rainy day. Double glazed window to the front aspect overlooking the front gardens. Radiator.
FAMILY BATHROOM
Stylish and spacious modern bathroom with four white piece suite comprising an oval bath with mixer tap and shower attachment, separate walk-in shower with mains rainfall shower and separate handheld attachment with glass screen, WC with push button flush and a wash basin with fitted drawer cabinets underneath and wall mounted mirror with lighting above. Obscure double glazed window to the side aspect. Heated towel radiator, extractor fan and ceiling spotlights. 'Constantinople' hexagon mixed pattern tiled flooring and 'Heritage Kaolin' fully tiling surround.
SECOND FLOOR LANDING
Spacious landing with a Velux windows facing Southerly allowing an abundant of natural light to stream in and guide down the charming spiral staircase. Solid wooden doors accessing both bedrooms to either side. Sloped ceilings. Plug sockets either side.
BEDROOM FOUR
Two Velux windows facing Southerly with space for a double bed and eaves storage either side. Radiator.
BEDROOM FIVE
Velux windows facing Southerly with space for a double bed and eaves storage either side. Radiator.
Front Garden
The house is approached over a wide gravelled driveway providing ample park space for several large vehicles. To the right there is a delightful wooded front garden with raised lawns retained by granite boundary walls along the driveway and across the front. Well stocked rockeries offer seasonal colour with a wide range of plants, shrubs, and several mature trees. Gravelled driveway leads to the front of the garage/plant room. There is a side access to the right of the property leading to a wooden gate and the rear gardens.
Rear Garden
The high standard of quality and improvements continues outside to the gardens, featuring a fully landscaped garden with a beautifully laid patio connecting to the bi-fold doors to the living area, rear utility door and a few steps up to a large and levelled lawned garden. Plenty of space to enjoy with large seating areas ideal for alfresco dining and BBQ's. Recently installed vegetable patch and raised flower beds with multiple freshly purchased juvenile hedges to the rear boundary. There is an outside cold and hot taps so if you had a paddling pool there is no need to access the utility or kitchen sink the house. External sockets to the front ideal for mowers, jet washers and outside seasonal lighting. The grounds are spacious totalling approximately 1/3 of an acre with the house centrally positioned and set back from the road. Stone and concrete block walls, wooden fencing and hedging provide its boundaries for the property with some mature trees within the plot. The gardens face Southerly enjoying sunshine throughout the year and there are glimpses looking towards Falmouth Bay and countryside. External outbuilding and outside lighting.
Brochures
Brochure- COUNCIL TAXA payment made to your local authority in order to pay for local services like schools, libraries, and refuse collection. The amount you pay depends on the value of the property.Read more about council Tax in our glossary page.
- Band: E
- PARKINGDetails of how and where vehicles can be parked, and any associated costs.Read more about parking in our glossary page.
- Yes
- GARDENA property has access to an outdoor space, which could be private or shared.
- Front garden,Rear garden
- ACCESSIBILITYHow a property has been adapted to meet the needs of vulnerable or disabled individuals.Read more about accessibility in our glossary page.
- Ask agent
Antron Hill, Mabe Burnthouse, TR10
Add an important place to see how long it'd take to get there from our property listings.
__mins driving to your place
Get an instant, personalised result:
- Show sellers you’re serious
- Secure viewings faster with agents
- No impact on your credit score
Your mortgage
Notes
Staying secure when looking for property
Ensure you're up to date with our latest advice on how to avoid fraud or scams when looking for property online.
Visit our security centre to find out moreDisclaimer - Property reference 782baa82-ace6-43fb-8f32-475496b420a6. The information displayed about this property comprises a property advertisement. Rightmove.co.uk makes no warranty as to the accuracy or completeness of the advertisement or any linked or associated information, and Rightmove has no control over the content. This property advertisement does not constitute property particulars. The information is provided and maintained by Heather & Lay, Falmouth. Please contact the selling agent or developer directly to obtain any information which may be available under the terms of The Energy Performance of Buildings (Certificates and Inspections) (England and Wales) Regulations 2007 or the Home Report if in relation to a residential property in Scotland.
*This is the average speed from the provider with the fastest broadband package available at this postcode. The average speed displayed is based on the download speeds of at least 50% of customers at peak time (8pm to 10pm). Fibre/cable services at the postcode are subject to availability and may differ between properties within a postcode. Speeds can be affected by a range of technical and environmental factors. The speed at the property may be lower than that listed above. You can check the estimated speed and confirm availability to a property prior to purchasing on the broadband provider's website. Providers may increase charges. The information is provided and maintained by Decision Technologies Limited. **This is indicative only and based on a 2-person household with multiple devices and simultaneous usage. Broadband performance is affected by multiple factors including number of occupants and devices, simultaneous usage, router range etc. For more information speak to your broadband provider.
Map data ©OpenStreetMap contributors.






