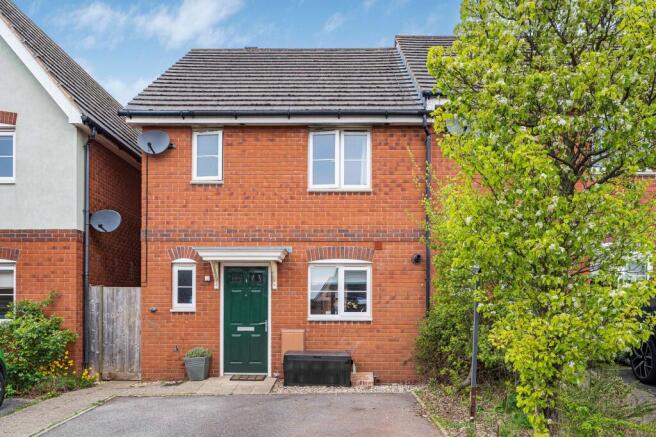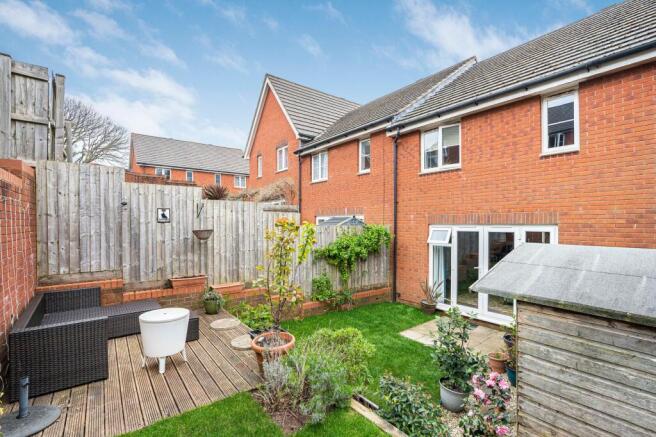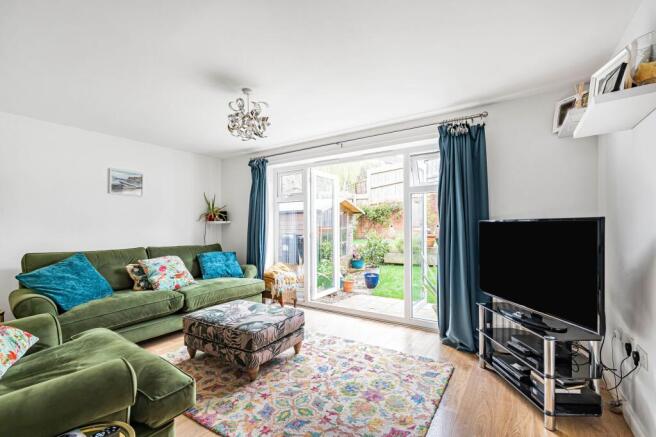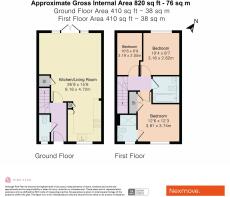
Barham Avenue, Teignmouth, TQ14

- PROPERTY TYPE
Semi-Detached
- BEDROOMS
3
- BATHROOMS
2
- SIZE
829 sq ft
77 sq m
- TENUREDescribes how you own a property. There are different types of tenure - freehold, leasehold, and commonhold.Read more about tenure in our glossary page.
Freehold
Key features
- Impressive family home located within highly desired development on the sough after Eastern side of Teignmouth
- Excellent access to commute roads to town centre, local schools and Exeter
- Spacious living room overlooking gardens
- Attractive light kitchen overlooking front gardens
- Three bedrooms
- Family bathroom and en suite shower room
- Double driveway providing parking
- Front and rear gardens
- Gas central heating and double glazing
Description
Fantastic opportunity to own a stunning three-bedroom family home in a highly desirable residential development. This property boasts a convenient double driveway and a private enclosed rear garden, perfect for outdoor enjoyment.
Step inside to discover a beautifully presented interior featuring an inviting entrance hall, a practical ground floor cloakroom, and a spacious open-plan reception room that seamlessly connects to a modern fitted kitchen. Upstairs, you’ll find three well-appointed bedrooms, including a luxurious en-suite in the master suite, along with a stylish family bathroom.
**Canopied Entrance to the Main Door Leading to:**
ENTRANCE HALL The staircase confidently rises to the upper floor. You’ll find a radiator here, alongside doors that lead to:
CLOAKROOM Equipped with a uPVC obscure double-glazed window, a pedestal wash hand basin with a tiled splashback, a radiator, and a low-level WC.
**OPEN PLAN FREE-FLOWING RECEPTION/KITCHEN**
LIVING ROOM: The uPVC double-glazed French patio doors, complemented by corresponding side screens, provide direct access and a picturesque view over the enclosed rear gardens. Three radiators ensure warmth and comfort. A door leads to a practical under-stairs storage cupboard that houses the hot water cylinder. The dining area comfortably accommodates a table and chairs. This space flows seamlessly into:
MODERN FITTED KITCHEN This kitchen showcases a range of cupboard and drawer base units beneath sturdy wooden countertops. It features an integrated brushed chrome four-ring gas hob with a glazed splashback, a chimney-style extractor, and designated space for a washing machine. The integrated dishwasher and one-and-a-quarter bowl stainless steel sink unit with mixer tap add to the convenience. The metro tiled splashbacks give a stylish finish. Additionally, there's a larder-style unit with an integrated fridge and freezer, a Whirlpool double oven, recessed spotlighting, and corresponding eye-level units with under-counter lighting. A uPVC double-glazed window overlooks the front aspect, and a cupboard houses the wall-hung Potterton gas boiler, providing efficient domestic hot water and gas central heating throughout the property. Ascend the stairs to the:
FIRST FLOOR LANDING Here, you’ll find a hatch providing access to the loft space, along with doors leading to:
BEDROOM ONE This room features a uPVC double-glazed window overlooking the front aspect, a radiator, double doors, and built-in wardrobes. The door opens to:
EN-SUITE SHOWER ROOM Showcasing elegant mosaic-style tiling, tiled flooring, and a spacious shower enclosure with a sliding glazed door and screen. It includes a fitted shower, a WC with concealed plumbing, and a pedestal wash hand basin. A radiator provides warmth, and the uPVC obscure double-glazed window, shaver socket, recessed spotlighting, and fitted extractor fan enhance functionality.
BEDROOM TWO This room boasts uPVC double-glazed windows overlooking the rear gardens and a radiator, creating a bright and inviting space.
BEDROOM THREE This room features double-glazed windows overlooking the rear aspect and a radiator, ensuring a comfortable environment.
FAMILY BATHROOM Designed with decorative tiled flooring and part-tiled walls, this bathroom includes a panelled double-ended bath with a central mixer tap and shower attachment, along with a glazed shower screen. The WC features concealed plumbing and is complemented by a pedestal wash hand basin. A chrome effect ladder-style towel rail/radiator adds a modern touch.
OUTSIDE The front of the property confidently presents a double tarmac driveway for off-road parking of two vehicles, complemented by a paved pathway leading to the main entrance, along with gated access to the rear gardens. An outside water tap enhances practicality. The rear garden, accessible via the reception rooms, is fully enclosed and boasts a paved pathway leading to a spacious patio/seating area. The gardens are predominantly laid to lawn, accentuated by a gravel bed and a timber garden shed with a power supply. Stepping stones traverse the lawn to an upper terrace featuring a sun deck and an additional level lawn area. This fully enclosed outdoor space is perfect for children and pets and enjoys abundant sunlight.
MATERIAL INFORMATION - Subject to Legal Verification
Freehold
Council Tax Band C
EPC Rating: C
Living room
The uPVC double-glazed French patio doors, complemented by corresponding side screens, provide direct access and a picturesque view over the enclosed rear gardens. Three radiators ensure warmth and comfort. A door leads to a practical under-stairs storage cupboard that houses the hot water cylinder. The dining area comfortably accommodates a table and chairs.
This space flows seamlessly into:
Bedrooms
**BEDROOM ONE**
This room features a uPVC double-glazed window overlooking the front aspect, a radiator, double doors, and built-in wardrobes.
**BEDROOM TWO**
This room boasts uPVC double-glazed windows overlooking the rear gardens and a radiator, creating a bright and inviting space.
**BEDROOM THREE**
This room features double-glazed windows overlooking the rear aspect and a radiator, ensuring a comfortable environment.
Bathroom and En Suite
**FAMILY BATHROOM**
Designed with decorative tiled flooring and part-tiled walls, this bathroom includes a panelled double-ended bath with a central mixer tap and shower attachment, along with a glazed shower screen. The WC features concealed plumbing and is complemented by a pedestal wash hand basin. A chrome effect ladder-style towel rail/radiator adds a modern touch.
**EN-SUITE SHOWER ROOM**
Showcasing elegant mosaic-style tiling, tiled flooring, and a spacious shower enclosure with a sliding glazed door and screen. It includes a fitted shower, a WC with concealed plumbing, and a pedestal wash hand basin. A radiator provides warmth, and the uPVC obscure double-glazed window, shaver socket, recessed spotlighting, and fitted extractor fan enhance functionality.
Kitchen
**MODERN FITTED KITCHEN**
This kitchen showcases a range of cupboard and drawer base units beneath sturdy wooden countertops. It features an integrated brushed chrome four-ring gas hob with a glazed splashback, a chimney-style extractor, and designated space for a washing machine. The integrated dishwasher and one-and-a-quarter bowl stainless steel sink unit with mixer tap add to the convenience. The metro tiled splashbacks give a stylish finish. Additionally, there's a larder-style unit with an integrated fridge and freezer, a Whirlpool double oven, recessed spotlighting, and corresponding eye-level units with under-counter lighting. A uPVC double-glazed window overlooks the front aspect, and a cupboard houses the wall-hung Potterton gas boiler, providing efficient domestic hot water and gas central heating throughout the property.
Garden
Gated access to the rear gardens. An outside water tap enhances practicality. The rear garden, accessible via the reception rooms, is fully enclosed and boasts a paved pathway leading to a spacious patio/seating area. The gardens are predominantly laid to lawn, accentuated by a gravel bed and a timber garden shed with a power supply. Stepping stones traverse the lawn to an upper terrace featuring a sun deck and an additional level lawn area. This fully enclosed outdoor space is perfect for children and pets and enjoys abundant sunlight.
Parking - Driveway
The front of the property is approached over a double tarmac driveway providing OFF-ROAD PARKING for two vehicles.
Brochures
Property Brochure- COUNCIL TAXA payment made to your local authority in order to pay for local services like schools, libraries, and refuse collection. The amount you pay depends on the value of the property.Read more about council Tax in our glossary page.
- Band: C
- PARKINGDetails of how and where vehicles can be parked, and any associated costs.Read more about parking in our glossary page.
- Driveway
- GARDENA property has access to an outdoor space, which could be private or shared.
- Private garden
- ACCESSIBILITYHow a property has been adapted to meet the needs of vulnerable or disabled individuals.Read more about accessibility in our glossary page.
- Ask agent
Energy performance certificate - ask agent
Barham Avenue, Teignmouth, TQ14
Add an important place to see how long it'd take to get there from our property listings.
__mins driving to your place
Get an instant, personalised result:
- Show sellers you’re serious
- Secure viewings faster with agents
- No impact on your credit score
Your mortgage
Notes
Staying secure when looking for property
Ensure you're up to date with our latest advice on how to avoid fraud or scams when looking for property online.
Visit our security centre to find out moreDisclaimer - Property reference ac80f6a4-a2cd-4722-8f99-1527d48b6d29. The information displayed about this property comprises a property advertisement. Rightmove.co.uk makes no warranty as to the accuracy or completeness of the advertisement or any linked or associated information, and Rightmove has no control over the content. This property advertisement does not constitute property particulars. The information is provided and maintained by Nexmove, Teignmouth. Please contact the selling agent or developer directly to obtain any information which may be available under the terms of The Energy Performance of Buildings (Certificates and Inspections) (England and Wales) Regulations 2007 or the Home Report if in relation to a residential property in Scotland.
*This is the average speed from the provider with the fastest broadband package available at this postcode. The average speed displayed is based on the download speeds of at least 50% of customers at peak time (8pm to 10pm). Fibre/cable services at the postcode are subject to availability and may differ between properties within a postcode. Speeds can be affected by a range of technical and environmental factors. The speed at the property may be lower than that listed above. You can check the estimated speed and confirm availability to a property prior to purchasing on the broadband provider's website. Providers may increase charges. The information is provided and maintained by Decision Technologies Limited. **This is indicative only and based on a 2-person household with multiple devices and simultaneous usage. Broadband performance is affected by multiple factors including number of occupants and devices, simultaneous usage, router range etc. For more information speak to your broadband provider.
Map data ©OpenStreetMap contributors.






