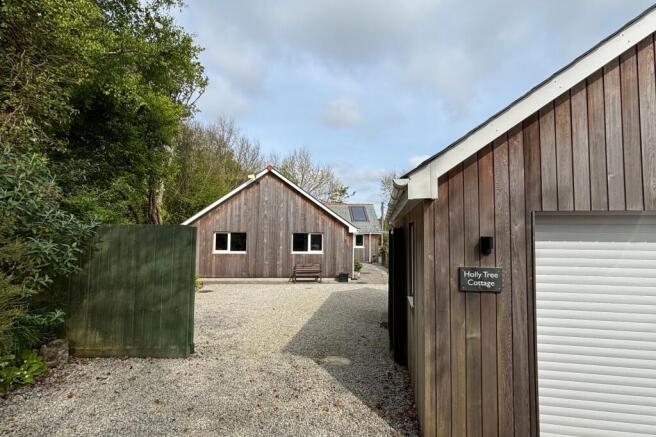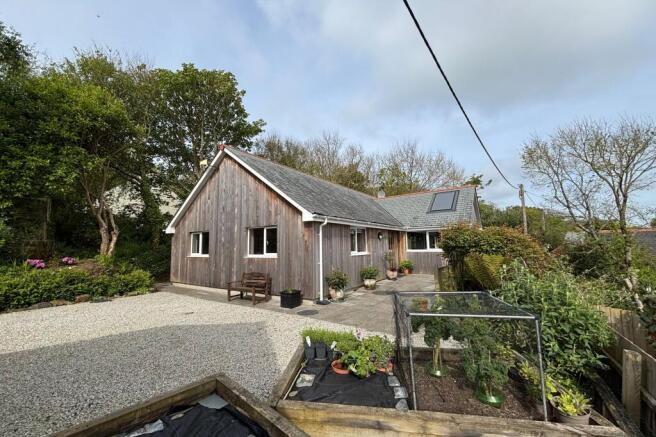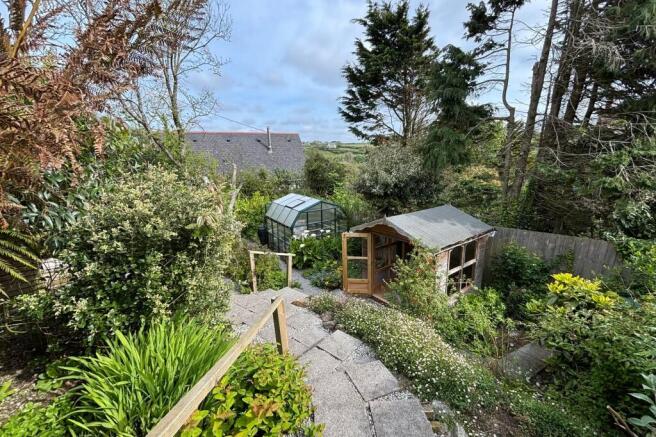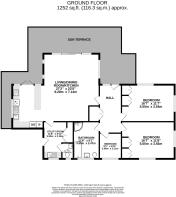3 bedroom detached bungalow for sale
Cadgwith, Ruan Minor, TR12

- PROPERTY TYPE
Detached Bungalow
- BEDROOMS
3
- BATHROOMS
1
- SIZE
1,252 sq ft
116 sq m
- TENUREDescribes how you own a property. There are different types of tenure - freehold, leasehold, and commonhold.Read more about tenure in our glossary page.
Freehold
Key features
- Modern detached bungalow
- Great location
- Fantastic 27' x 23' open plan living room
- Eco friendly credentials
- Solar heated water & Air Source Heat Pump
- Utility room & separate WC
- Private, mature gardens
- Garage & ample off-road parking space
- PLEASE WATCH OUR PROPERTY VIDEO TOUR
Description
THE PROPERTY
Built in 2020 to exacting standards this property is both detached and spacious. Nestled amongst the trees and countryside it blends in with the beauty of its surroundings thanks to the European red cedar cladding. With its position sitting above the village there is an abundance of natural light, privacy and peace. The accommodation is spacious and the decor well-presented, the open-plan living area is well designed and brings the outside in thanks to the huge balcony/terrace and large window and sliding patio doors. Should this be a home or holiday home we are sure the new owners will be delighted to hear how efficient it is to run….solar hot water, air source heat pump, argon filled uPVC double glazing and rainwater harvesting system for sanitary use.
THE LOCATION
Cadgwith is a lovely village where fishing is at the heart of everything going on. About 20 minutes’ drive from the town of Helston and almost lost to time. One can imagine things being exactly the same 200 years ago. The pub is a great meeting place and Friday night is a particular favourite spot to be listening to the sea shanty songs. There are schools nearby at Mullion, as is a fantastic golf course. With so much to Cadgwith is remembered by many who have been lucky enough to stumble across it, whilst walking the Southwest Coastal Path. Trains to London are regular from Redruth, which is approximately a 40-minute drive away, while a service from Newquay Airport connects to the rest of the country and much of Europe.
EPC Rating: B
ACCOMMODATION IN DETAIL
(ALL MEASUREMENTS ARE APPROXIMATE) Obscure double glazed door and side pane into....
HALLWAY
Quality wooden doors to bedrooms and bathroom and double wooden doors to storage cupboard. Attic access. (this space has been designed to possibly accommodate a staircase should the new owner wish to explore the possibility of putting a further bedroom with en-suite upstairs). Glazed wooden door into…….
KITCHEN/DINING/LIVING ROOM (7.14m x 8.28m)
Triple aspect with large UPVC double glazed sliding doors with full height side windows looking out over the garden and giving access to the decked area. UPVC double glazed windows on the other aspects including full height slimline feature windows and doors onto decked area from the kitchen. Modern gloss cream base units with concealed fridge, electric oven, induction hob with extractor over, composite one and a half bowl sink with swan neck mixer tap including a separated filtered water supply. Underfloor heating. Satellite & TV aerial points. Wooden door into…..
UTILITY ROOM (2.11m x 3.56m)
UPVC double glazed door to side patio area and UPVC double glazed window to rear. Modern white gloss finish base units with space for white goods and stainless steel sink with swan neck mixer tap. Double wooden doors to storage cupboard. Underfloor heating. Wooden door into…..
CLOAKROOM/WC
Obscure glazed window to rear. WC and hand wash basin with cupboard beneath. Underfloor heating.
BEDROOM ONE (3.53m x 5.05m)
Dual aspect with UPVC windows to front and side. Satellite & TV aerial points. Underfloor heating.
BEDROOM TWO (3.56m x 5.05m)
Dual aspect with UPVC double glazed windows to rear and side. Satellite & TV aerial points. Underfloor heating.
BEDROOM THREE (2.11m x 2.46m)
UPVC double glazed window to rear. Satellite & TV aerial points. Underfloor heating.
FAMILY BATHROOM (2.46m x 3.56m)
Four piece white suite comprising WC, hand wash basin with swan neck tap and cupboard beneath, bath with hand held flexible spray and corner shower cubicle with plumbed shower over. Tiled wet areas. Heated towel radiator. Underfloor heating.
AGENTS NOTE
Solar heated hot water and air source heat pump. Water harvesting for toilet flush.
Garden
Wrap around decked area (made from recycled plastic and looks like wood but has anti-slip properties) to the front and side of the property with glass balustrade overlooking the garden. Tiered garden with summer house, green house and nicely planted with colourful shrubbery and flowers making for an idyllic spot. Large storage area under the decking. To the rear is a patio area with shed and air source heat pump. Pathway around the back of the house leads back to the gravel driveway. Vegetable boxes to the side of the graveled parking area with space for at least four cars.
Brochures
Property Brochure- COUNCIL TAXA payment made to your local authority in order to pay for local services like schools, libraries, and refuse collection. The amount you pay depends on the value of the property.Read more about council Tax in our glossary page.
- Band: D
- PARKINGDetails of how and where vehicles can be parked, and any associated costs.Read more about parking in our glossary page.
- Yes
- GARDENA property has access to an outdoor space, which could be private or shared.
- Private garden
- ACCESSIBILITYHow a property has been adapted to meet the needs of vulnerable or disabled individuals.Read more about accessibility in our glossary page.
- Ask agent
Cadgwith, Ruan Minor, TR12
Add an important place to see how long it'd take to get there from our property listings.
__mins driving to your place
Get an instant, personalised result:
- Show sellers you’re serious
- Secure viewings faster with agents
- No impact on your credit score
Your mortgage
Notes
Staying secure when looking for property
Ensure you're up to date with our latest advice on how to avoid fraud or scams when looking for property online.
Visit our security centre to find out moreDisclaimer - Property reference 6fb384df-a025-4c9b-84a8-0bd86924fbf8. The information displayed about this property comprises a property advertisement. Rightmove.co.uk makes no warranty as to the accuracy or completeness of the advertisement or any linked or associated information, and Rightmove has no control over the content. This property advertisement does not constitute property particulars. The information is provided and maintained by Heather & Lay, Falmouth. Please contact the selling agent or developer directly to obtain any information which may be available under the terms of The Energy Performance of Buildings (Certificates and Inspections) (England and Wales) Regulations 2007 or the Home Report if in relation to a residential property in Scotland.
*This is the average speed from the provider with the fastest broadband package available at this postcode. The average speed displayed is based on the download speeds of at least 50% of customers at peak time (8pm to 10pm). Fibre/cable services at the postcode are subject to availability and may differ between properties within a postcode. Speeds can be affected by a range of technical and environmental factors. The speed at the property may be lower than that listed above. You can check the estimated speed and confirm availability to a property prior to purchasing on the broadband provider's website. Providers may increase charges. The information is provided and maintained by Decision Technologies Limited. **This is indicative only and based on a 2-person household with multiple devices and simultaneous usage. Broadband performance is affected by multiple factors including number of occupants and devices, simultaneous usage, router range etc. For more information speak to your broadband provider.
Map data ©OpenStreetMap contributors.





