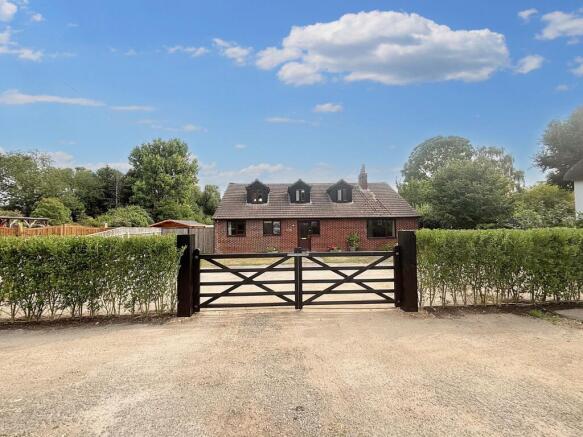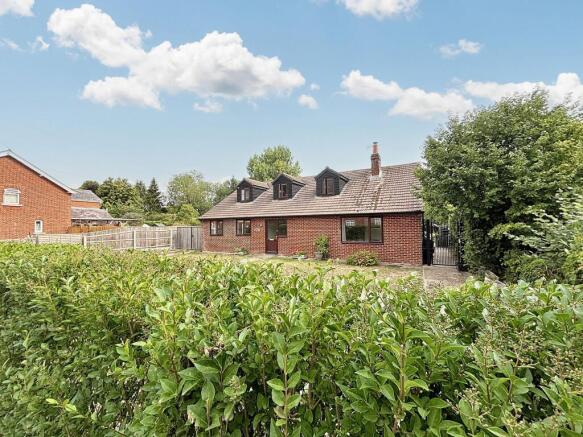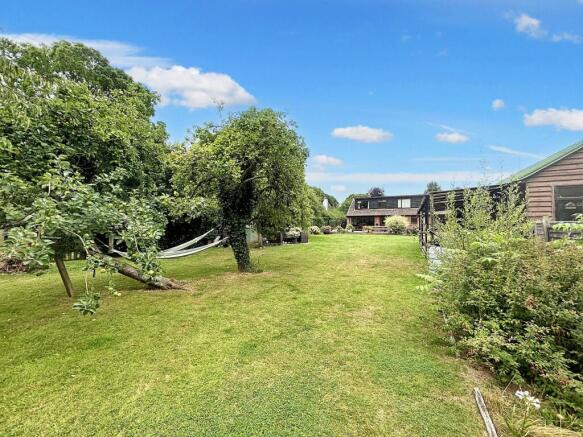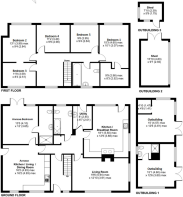
High Street, Damerham, SP6

- PROPERTY TYPE
Detached
- BEDROOMS
6
- BATHROOMS
3
- SIZE
Ask agent
- TENUREDescribes how you own a property. There are different types of tenure - freehold, leasehold, and commonhold.Read more about tenure in our glossary page.
Freehold
Key features
- NO FORWARD CHAIN
- LARGE PLOT
- ANNEXE
- LARGE KITCHEN/BREAKFAST ROOM
- 6 BEDROOMS
- OUTBUILDINGS
- POTENTIAL TO EXTEND
- STUNNING GARDEN
Description
Carter and May are delighted to offer for sale this large detached 5 bedroom home with a SELF -CONTAINED ANNEXE situated in the sought after area of Damerham, Fordingbridge. This sizeable home offers 2279 sq. ft of flexible living accommodation.
Upon entering the property there is a spacious entrance hallway with stairs leading to the first floor. To the right hand side of the property there is a generous light and airy living room enjoying a dual aspect. There is also a feature log burner. The large farmhouse kitchen/breakfast room is located to the rear of the property and has patio doors leading to the patio area and beautiful rear garden which is particular feature of the property. The kitchen has an ESSE AGA style wood burning stove, wall and base units and space for both fitted and integrated appliances. There is a separate utility room with space and plumbing for a washing machine and dryer and a door leading to the rear garden. There is a also a fully fitted bathroom with a bath and high pressure shower, pedestal hand basin and WC.
The ground floor offers flexible living for multi generations. To the left hand side of the property on the ground floor, there is a self-contained annexe. The Annexe has its own entrance double glazed door and internal interconnecting door to the main house. The Annexe comprise of an impressive living/dining/kitchen area with integrated appliances, a large bedroom with French doors leading to the rear garden and an ensuite shower room with low level WC, wash hand basin and walk-in shower.
Leading to the first floor there is a large landing, currently set up as an office area with five good size bedrooms and a family bathroom.
Outside
The property occupies an excellent sized plot, extending in total to approximately 1/2 of an acre. To the front of the property is a driveway which provides ample off-road parking for numerous vehicles including motorhomes/boats etc. The drive in turn leads to the rear of the property to the left hand side through large secured gates where there is further parking for several vehicles. There is a pedestrian access to the rear of the property on the right hand side via a secure gate.
The rear garden is a gardener's paradise and offers a high degree of privacy whilst enjoying a central location in the village. The beautiful rear gardens are predominantly laid to lawn, with well stocked flower borders and several fruit trees, including apple trees, cherry trees and a damson tree. The small tree lined River Allen can be found at the furthest point of the gardens and is accessed by a secure pedestrian gate with steps down to the river. The extensive patio provides the perfect spot for summer entertaining and outside dining with direct access from the kitchen/breakfast room. There is a further smaller seating area by the little shed which is perfectly positioned to enjoy the shade provided by the trees during the day whilst benefitting from the evening sunshine.
Also within the rear garden is a large outbuilding which has previously been used as a home office and is insulated and plastered. This outbuilding benefits from all services, including power, water and drainage and is fitted with a WC. The outbuilding has numerous potential uses such as home office, gym or ancillary overnight accommodation.
Location
The property is centrally located in the picturesque Downland village of Damerham, where much of the surrounding countryside is a designated Area of Outstanding Natural Beauty. The village has a thriving community with an active Village Hall, Church, Garage, Public House and a host of local produce sellers. Damerham is also home to the reputable Western Downland Primary School ( which is within level walking distance. The near-by Avonside town of Fordingbridge (about 3.5 miles) caters for everyday needs, including a range of shops, well respected Secondary schooling and sporting facilities. Communications in the area are good, with the Cathedral City of Salisbury, the coastal towns of Bournemouth, Poole and Southampton all within convenient driving distance. All can provide mainline rail links to London Waterloo. Damerham is well placed for those wishing to enjoy the area on foot, by car or in the saddle: a number of bridleways and footpaths exist in and around Damerham itself, whilst the New Forest National Park, with its thousands of acres of walking and riding countryside, lies about 5 miles to the East.
EPC Rating: D
Living Room
5.94m x 3.91m
Kitchen/Breakfast Room
5.5m x 3.8m
Utility Room
2.45m x 2.01m
Bathroom (Ground Floor)
2.8m x 2.3m
Living Area- Living/Dining/Kitchen - (Annexe)
4.93m x 4.93m
Bedroom (Annexe)
4.1m x 3.65m
En-Suite (Annexe)
4.1m x 1.75m
Bedroom 1
4.65m x 3.07m
Bedroom 2
3.99m x 2.84m
Bedroom 3
3.59m x 2.51m
Bedroom 4
3.4m x 2.98m
Bedroom 5
2.95m x 2.84m
Bathroom (First Floor)
2.75m x 2.75m
- COUNCIL TAXA payment made to your local authority in order to pay for local services like schools, libraries, and refuse collection. The amount you pay depends on the value of the property.Read more about council Tax in our glossary page.
- Band: E
- PARKINGDetails of how and where vehicles can be parked, and any associated costs.Read more about parking in our glossary page.
- Yes
- GARDENA property has access to an outdoor space, which could be private or shared.
- Yes
- ACCESSIBILITYHow a property has been adapted to meet the needs of vulnerable or disabled individuals.Read more about accessibility in our glossary page.
- Ask agent
Energy performance certificate - ask agent
High Street, Damerham, SP6
Add an important place to see how long it'd take to get there from our property listings.
__mins driving to your place
Get an instant, personalised result:
- Show sellers you’re serious
- Secure viewings faster with agents
- No impact on your credit score
Your mortgage
Notes
Staying secure when looking for property
Ensure you're up to date with our latest advice on how to avoid fraud or scams when looking for property online.
Visit our security centre to find out moreDisclaimer - Property reference fa289998-425a-4e56-96da-83902df04bb3. The information displayed about this property comprises a property advertisement. Rightmove.co.uk makes no warranty as to the accuracy or completeness of the advertisement or any linked or associated information, and Rightmove has no control over the content. This property advertisement does not constitute property particulars. The information is provided and maintained by Carter & May, Salisbury. Please contact the selling agent or developer directly to obtain any information which may be available under the terms of The Energy Performance of Buildings (Certificates and Inspections) (England and Wales) Regulations 2007 or the Home Report if in relation to a residential property in Scotland.
*This is the average speed from the provider with the fastest broadband package available at this postcode. The average speed displayed is based on the download speeds of at least 50% of customers at peak time (8pm to 10pm). Fibre/cable services at the postcode are subject to availability and may differ between properties within a postcode. Speeds can be affected by a range of technical and environmental factors. The speed at the property may be lower than that listed above. You can check the estimated speed and confirm availability to a property prior to purchasing on the broadband provider's website. Providers may increase charges. The information is provided and maintained by Decision Technologies Limited. **This is indicative only and based on a 2-person household with multiple devices and simultaneous usage. Broadband performance is affected by multiple factors including number of occupants and devices, simultaneous usage, router range etc. For more information speak to your broadband provider.
Map data ©OpenStreetMap contributors.





