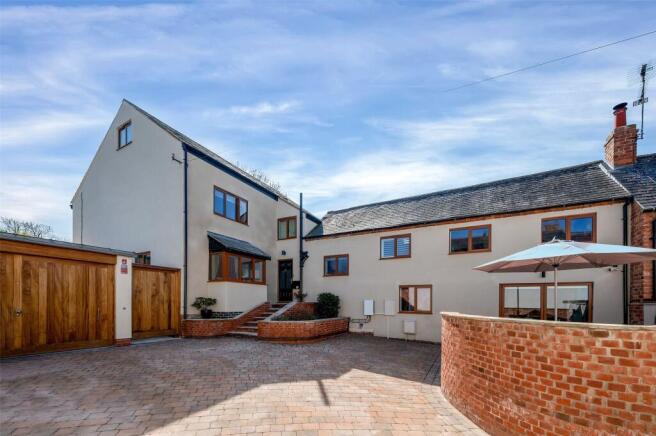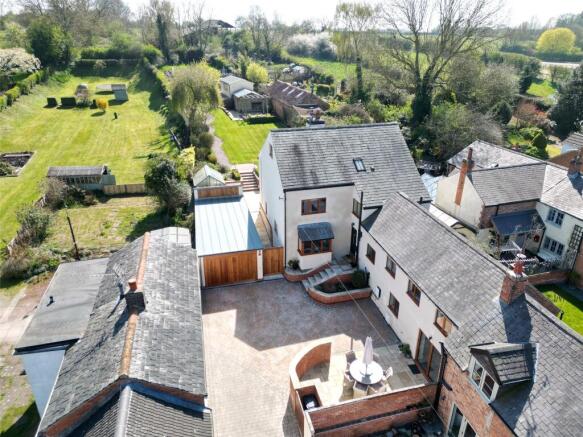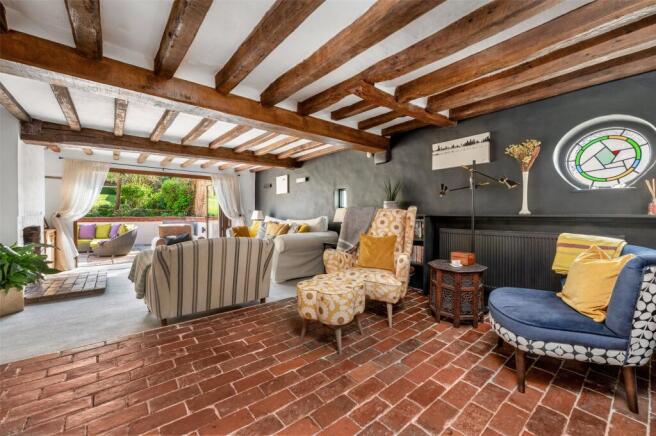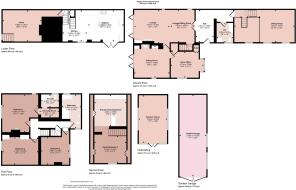
Brook Street, Wymeswold, Loughborough

- PROPERTY TYPE
House
- BEDROOMS
4
- BATHROOMS
3
- SIZE
Ask agent
- TENUREDescribes how you own a property. There are different types of tenure - freehold, leasehold, and commonhold.Read more about tenure in our glossary page.
Freehold
Key features
- Magnificent Three Storey, Four Bedroomed Period Residence
- Completely Renovated & Modernised with a Contemporary Twist
- Retaining Many Original Character Features
- Split-level Living Room/Sitting Room, Lounge, Home Office, Superb Split-level Dining Room, Dale Penney Living/Dining Kitchen, Cellar Storage & Cloakroom
- Four Double Bedrooms, Bedroom One with Dressing Room & Shower Room
- Luxury Appointed Family Bathroom
- Guest Bedroom Two with Roll Edge Bath
- Energy Rating C
- Council Tax Band G
- Tenure Freehold
Description
Location
Wymeswold is an extremely well serviced and popular village convenient for commuting to the surrounding centres of Nottingham, Loughborough, Melton Mowbray, Derby and Leicester. Wymeswold is also particularly convenient for fast access to East Midlands Airport and A42/M1 intersection at Kegworth with main line Railway Services at Loughborough and Leicester. The village is unspoilt, with large numbers of attractive cottages/individual properties, old farmsteads and offers typical local facilities including popular pubs, school, church and shops.
Entrance Hall
Being L-shaped with quarry tiled flooring, radiator, heavily beamed ceiling and wall lights.
Downstairs Cloakroom
With low level WC, vanity wash hand basin with white cupboard under. Utility cupboard with plumbing for washing machine, space for tumble dryer,
Split-level Living Room/Sitting Room
With bi-folding triple glazed doors to the rear gardens and heavily beamed ceiling. The sitting area has part brick flooring, radiator, stairs rising to the first floor, built-in book shelving, feature leaded light round window to the side. The living area has a wood burning stove built into chimney breast with brick hearth, double fronted storage cupboard to the side and radiator.
Lounge
With bi-folding triple glazed doors to the rear gardens, beamed ceiling, triple glazed windows to the side, radiator, brick feature fireplace with wood burning stove on quarry tiled hearth with alcoves either side with concealed lighting, radiator, two double fronted store cupboards and built-in book shelving.
Home Office
With triple glazed bow feature bow window to the front, window seat with storage under, triple glazed window to the side, radiator, built-in book shelves, double fronted recessed storage cupboard with built-in book shelving and understairs storage cupboard.
Dining Room
Accessed via beech exposed steps with wrought iron railing to the dining area with exposed trusses and beams, radiator, triple glazed windows to the side, exposed tongue and groove stripped beamed flooring, exposed white brickwork to walls. Further matching stairs lead down to:
Living/Dining Kitchen
Designed by Dale Penney of Loughborough the kitchen comprising a range of base cupboards and drawers with matching units over, Quartz worktops, central island with bin store, one and a half white sink unit with waste disposal unit, Quooker tap, front loading Fisher and Paykel double dishwasher, Nexus cooker with halogen hob with extractor hood and light over, ovens and grill under, American style fridge/freezer with freezer drawers, two pantry stores with built-in shelving and central cupboard, triple glazed window to the side with white shutters and double glazed bi-folding doors to the front patio area, spotlighting to the ceiling and double fronted cupboard housing the fusebox. Slabbed steps lead to:
Cellar
With built-in thrawls, lighting, brick flooring and exposed brickwork to the walls with light and power. Further matching storage cupboard under the stairs with shelving to the side.
First Floor Landing
Being L-shaped with stairs to the second floor and access into:
Bedroom One
With triple glazed windows to the side and rear elevations, ornate original fireplace, wall lights, double radiator, access into:
Dressing Room
With two double height hanging facility, built-in shelving, spotlighting to the ceiling, sliding door giving access into:
En-suite Shower Room
Having a VitrA suite comprising a double shower tray, rainshower and handheld shower with matching glazed panels, low level WC with dual flush, pedestal wash hand basin with black mixer taps, mirrored cabinet, triple glazed window to the side, fully tiled to the walls, spotlighting to ceiling, tiled flooring and heated chrome towel rail.
Bedroom Three
Having triple glazed windows to the rear garden, double fronted wardrobe, ornate fireplace with brick exposed surround, radiator and wall lights.
Bedroom Four
With triple glazed windows to the front and radiator.
Family Bathroom
A luxury appointed bathroom with a white suite comprising marble surround bath with central chrome mixer taps, double shower cubicle with rainshower over, low level WC, two sinks with mixer taps, central drawers and two double cupboards, wall mounted mirrors, teak shelving to the side, heated chrome towel rail, obscure triple glazed window to the front and side elevations, extractor fan, spotlighting to the ceiling and ceramic tiled flooring.
Second Floor Landing
With a Velux double glazed roof window, access into:
Guest Bedroom Two
With triple glazed windows to the side and Velux double glazed windows to the rear, exposed tongue and groove beech flooring, three double fronted white and chrome storage cupboards into roof space, floor to ceiling wardrobes, drawers to the side and shelving. Central feature freestanding bath with oak legs with central mixer taps, telephone shower, feature round vanity wash hand basin with marble top and mixer taps and two radiators.
Outside to the Front
The property is well set back from Brook Street along a private driveway with double gated access into a sweeping brick paved main driveway with numerous car standing, private patio area with flagstone patio, ornamental walls, security lighting and CCTV, matching flagstone steps and brick wall to the front door.
Garage
There are Iroko double doors to the double tandem garage, power and lighting, electric car charging point, 13.5 kWh Tesla battery, double glazed windows to the side, hot water boiler for washing vehicles and to the rear is a Belfast sink, taps and built-in granite effect worktops. Matching Iroko gates lead to:
Magnificent Rear Gardens
With a large flagstone patio with ornamental walls and outside lighting. Cedar wood greenhouse, brick walls with matching flagstone steps lead to pathway to the top of the garden with lawns and stocked perennial borders throughout, outside lighting, pergola with flagstone patio under and ornamental walls, feature garden shed with power and light, gated access to the top garden with further gravelled pathways, lawns, stocked borders, entertainment space with further patio area, flagstone patios and separate summerhouse with power and light, multi-paned feature windows to the sides, double matching door to the patio area with side panels. There are steps up to a decking area, an arbor leads to a top kitchen garden with fourteen raised beds and four fruit trees surrounded by lawns with an open aspect to the rear with an orchard.
Services & Miscellaneous
Mains gas, electricity, water and drainage are connected. There is a monitored alarm system with a Verisure Alarm with multiple sensors indoors and 3 motion-triggered cameras covering the outside. There is a also a Verisure front doorbell.
Extra Information
To check Internet and Mobile Availability please use the following link: checker.ofcom.org.uk/en-gb/broadband-coverage To check Flood Risk please use the following link: check-long-term-flood-risk.service.gov.uk/postcode
Brochures
Particulars- COUNCIL TAXA payment made to your local authority in order to pay for local services like schools, libraries, and refuse collection. The amount you pay depends on the value of the property.Read more about council Tax in our glossary page.
- Band: G
- PARKINGDetails of how and where vehicles can be parked, and any associated costs.Read more about parking in our glossary page.
- Yes
- GARDENA property has access to an outdoor space, which could be private or shared.
- Yes
- ACCESSIBILITYHow a property has been adapted to meet the needs of vulnerable or disabled individuals.Read more about accessibility in our glossary page.
- Ask agent
Brook Street, Wymeswold, Loughborough
Add an important place to see how long it'd take to get there from our property listings.
__mins driving to your place
Get an instant, personalised result:
- Show sellers you’re serious
- Secure viewings faster with agents
- No impact on your credit score

Your mortgage
Notes
Staying secure when looking for property
Ensure you're up to date with our latest advice on how to avoid fraud or scams when looking for property online.
Visit our security centre to find out moreDisclaimer - Property reference BNT240470. The information displayed about this property comprises a property advertisement. Rightmove.co.uk makes no warranty as to the accuracy or completeness of the advertisement or any linked or associated information, and Rightmove has no control over the content. This property advertisement does not constitute property particulars. The information is provided and maintained by Bentons, Melton Mowbray. Please contact the selling agent or developer directly to obtain any information which may be available under the terms of The Energy Performance of Buildings (Certificates and Inspections) (England and Wales) Regulations 2007 or the Home Report if in relation to a residential property in Scotland.
*This is the average speed from the provider with the fastest broadband package available at this postcode. The average speed displayed is based on the download speeds of at least 50% of customers at peak time (8pm to 10pm). Fibre/cable services at the postcode are subject to availability and may differ between properties within a postcode. Speeds can be affected by a range of technical and environmental factors. The speed at the property may be lower than that listed above. You can check the estimated speed and confirm availability to a property prior to purchasing on the broadband provider's website. Providers may increase charges. The information is provided and maintained by Decision Technologies Limited. **This is indicative only and based on a 2-person household with multiple devices and simultaneous usage. Broadband performance is affected by multiple factors including number of occupants and devices, simultaneous usage, router range etc. For more information speak to your broadband provider.
Map data ©OpenStreetMap contributors.





