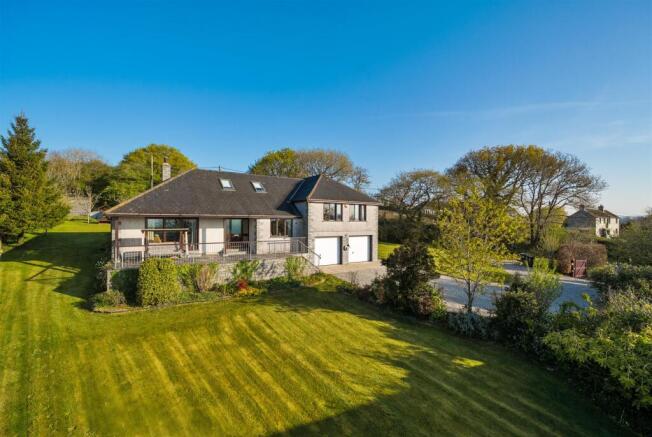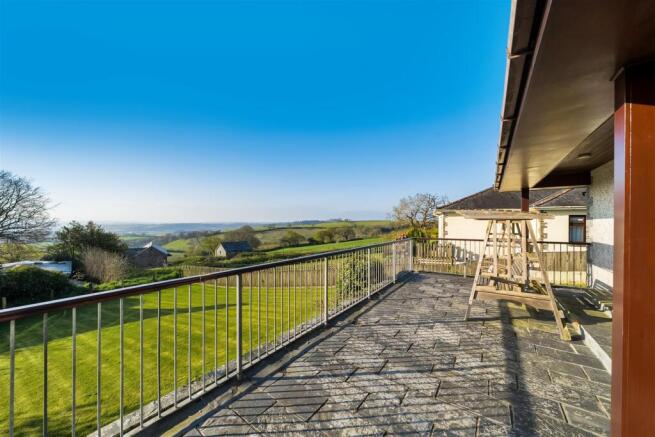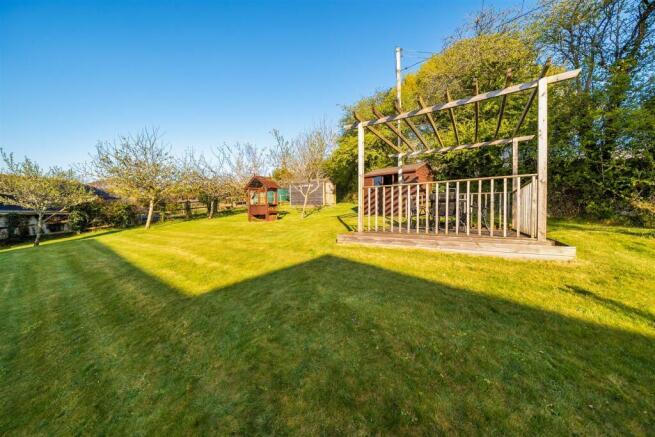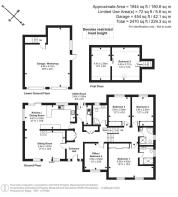
Burraton, St Dominick

- PROPERTY TYPE
Detached
- BEDROOMS
5
- BATHROOMS
3
- SIZE
2,016 sq ft
187 sq m
- TENUREDescribes how you own a property. There are different types of tenure - freehold, leasehold, and commonhold.Read more about tenure in our glossary page.
Freehold
Key features
- South-facing Detached House
- Up to Five Double Bedrooms
- Bright and Well-proportioned
- Wonderful 0.41-acre Plot
- Large Drive, Double Garage
- Superb Far-reaching Views
- Live Planning to Extend
- Sought-after Country Location
- Freehold
- Council Tax Band: E
Description
Situation - This appealing and versatile home is situated in an elevated yet private, south-facing position on the edge of the small village of Burraton, enjoying some spectacular views of surrounding countryside towards the Tamar estuary.
Burraton is a settlement in the picturesque countryside of East Cornwall, not far from the larger village of St Dominick where there is a primary school, parish hall and the popular pub, the Who'd Have Thought it Inn. Access to the river Tamar is available nearby, both at Calstock and Cargreen, and there are extensive opportunities in the local area for exploring the region's rich heritage, including the National Trust's notable Cotehele House and Estate. Both St Mellion Estate, with its championship golf courses and other leisure facilities, and the 180-acre China Fleet Country Club, are within easy reach. The desirable market town of Tavistock is 8.5 miles to the northeast and the maritime city of Plymouth, including its schooling options, is within commutable distance to the southwest.
Description - This substantial home of over 2,000sq.ft was built, we understand, in 1997 and, having since been extended into the loft, now provides some extremely bright and well-proportioned accommodation offering excellent flexibility, with up to five double bedrooms and three bathrooms in all.
Sitting within a wonderful, south-facing plot of 0.41 acres, the house is complete with beautifully maintained gardens, a large gated drive and double garage with internal access to the house. Finally, in addition to various improvements made during their ownership, including updating of the kitchen and bathrooms, new carpets and flooring, the electric gates, EV charging point, new boiler, oil tank and consumer unit, our clients have also obtained planning consent to extend the front sitting room so as to maximise the southerly views.
Accommodation - The living accommodation is briefly comprised as follows: a spacious entrance hallway with internal access from the double garage; a dual-aspect sitting room centered around an open fireplace and with patio doors out to a south-facing sun terrace; a contemporary kitchen with composite worktops and integrated appliances including a Beko double oven, full-height fridge and separate full-height freezer, Russell Hobbs microwave, NEFF dishwasher, Zanussi 4-ring induction hob and extractor; an open-plan dining area with patio doors out to the garden; a dedicated utility room; a ground floor bedroom serving as a home office, which takes full advantage of the breath-taking views; a standalone ground floor shower room with a multi-function shower; the wonderful large master suite with a dressing area, large fitted wardrobes and en-suite shower room, also positioned to maximise the panoramic views; two further double bedrooms; a standalone bathroom with a corner shower enclosure and a step-in accessible jacuzzi bath, and; the converted loft which can function as a large double bedroom or for various other ancillary purposes, such as a hobbies or games room.
Outside - A sizeable, electric-gated driveway provides parking for numerous vehicles and leads to the integral double garage which has remote-controlled access, power, lighting, water and an EV charging point. The property’s gardens wrap around the house on all sides, being principally laid to lawn and with colourful planted borders. To the front is a large sun terrace, positioned to take full advantage of the views. The rear garden features a small orchard, a timber pergola, a tool shed, a separate machinery shed and an external dog shower. Overall, the gardens are a superb open space which provide plenty of opportunity for active families and keen horticulturists alike.
Services - Mains water, electricity and drainage. Oil-fired central heating throughout. Superfast broadband is available and limited mobile voice/data services are available from all four major providers (source: Ofcom's online service checker). Please note that the agents have neither inspected nor tested these services.
Agent's Note - Planning - Cornwall Council granted planning consent under application reference PA24/00040, dated 26/02/2024, for a front extension to the property. Please contact Stags for further details.
Brochures
Burraton, St Dominick- COUNCIL TAXA payment made to your local authority in order to pay for local services like schools, libraries, and refuse collection. The amount you pay depends on the value of the property.Read more about council Tax in our glossary page.
- Band: E
- PARKINGDetails of how and where vehicles can be parked, and any associated costs.Read more about parking in our glossary page.
- Yes
- GARDENA property has access to an outdoor space, which could be private or shared.
- Yes
- ACCESSIBILITYHow a property has been adapted to meet the needs of vulnerable or disabled individuals.Read more about accessibility in our glossary page.
- Ask agent
Burraton, St Dominick
Add an important place to see how long it'd take to get there from our property listings.
__mins driving to your place
Get an instant, personalised result:
- Show sellers you’re serious
- Secure viewings faster with agents
- No impact on your credit score
Your mortgage
Notes
Staying secure when looking for property
Ensure you're up to date with our latest advice on how to avoid fraud or scams when looking for property online.
Visit our security centre to find out moreDisclaimer - Property reference 33818560. The information displayed about this property comprises a property advertisement. Rightmove.co.uk makes no warranty as to the accuracy or completeness of the advertisement or any linked or associated information, and Rightmove has no control over the content. This property advertisement does not constitute property particulars. The information is provided and maintained by Stags, Tavistock. Please contact the selling agent or developer directly to obtain any information which may be available under the terms of The Energy Performance of Buildings (Certificates and Inspections) (England and Wales) Regulations 2007 or the Home Report if in relation to a residential property in Scotland.
*This is the average speed from the provider with the fastest broadband package available at this postcode. The average speed displayed is based on the download speeds of at least 50% of customers at peak time (8pm to 10pm). Fibre/cable services at the postcode are subject to availability and may differ between properties within a postcode. Speeds can be affected by a range of technical and environmental factors. The speed at the property may be lower than that listed above. You can check the estimated speed and confirm availability to a property prior to purchasing on the broadband provider's website. Providers may increase charges. The information is provided and maintained by Decision Technologies Limited. **This is indicative only and based on a 2-person household with multiple devices and simultaneous usage. Broadband performance is affected by multiple factors including number of occupants and devices, simultaneous usage, router range etc. For more information speak to your broadband provider.
Map data ©OpenStreetMap contributors.







