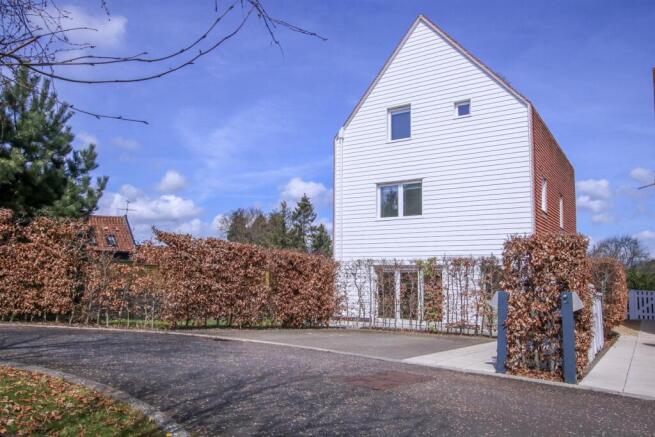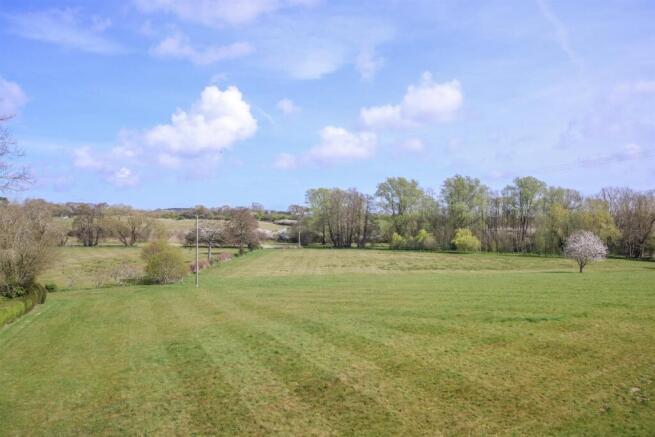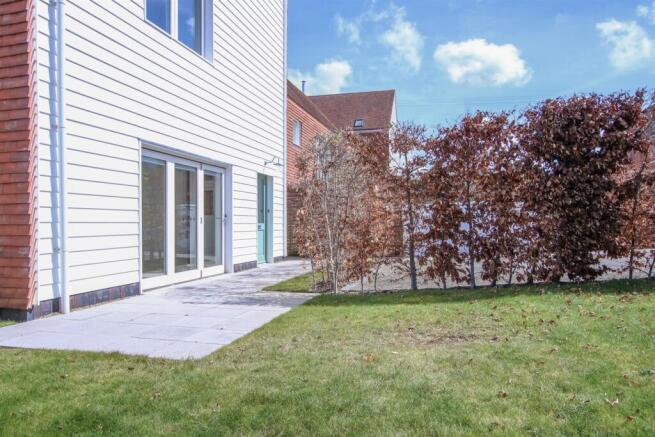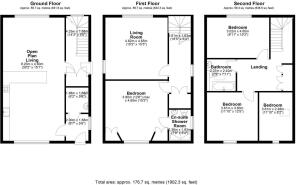
Middleton Road, Yoxford

- PROPERTY TYPE
Detached
- BEDROOMS
4
- BATHROOMS
2
- SIZE
Ask agent
- TENUREDescribes how you own a property. There are different types of tenure - freehold, leasehold, and commonhold.Read more about tenure in our glossary page.
Freehold
Key features
- Countryside Views
- Four Bedrooms
- High Energy Efficiency
- Open Plan Kitchen/Dining/Living Room
- Parking & Garden
- First Floor Sitting Room
- Ensuite & Family Bathroom
- Air Source Heating
- EPC - C
Description
Description - A contemporary detached three storey family home of outstanding design, enjoying far reaching countryside views over the Yox valley. The flanking walls and roof are clad with hand made clay tiles, while the gables are white timber lapboard with symmetrical windows lighting the internal accommodation. Hopton Yard is a small cluster of four homes which share this award winning design. Access to Hopton Yard is via a private road. A blocked paved driveway provides off road parking. The gardens are laid to lawn with a paved patio area partly screened by beech hedging. A highly efficient home with air source heating, underfloor to the ground floor and double glazing, and secondary glazing, is beautifully presented throughout and is the ideal 21st Century family home.
Accommodation -
Entrance Hall - Window to side elevation.
Cloakroom - White suite comprising wall hung hand basin and W.C. Wall tiling, recessed shelves and integrated mirror.
Open Plan Kitchen/Dining/Living Room - A large triple aspect room comprising the majority of the ground floor and divided into a kitchen/dining room, fitted with a range of base and wall cupboards, polished stone work surfaces with upstands, integrated sink unit. Fitted appliances include electric oven and hob with stainless steel cooker hood, concealed fridge, freezer and dishwasher. Bi-fold doors open to the front patio screened by beech hedgerow. A tiled floor continues into the living area with a wide window to the rear elevation and wood burning stove.
Hallway - Hardwood staircase rising to the first floor. Glazed side entrance door.
Utility Room - Large utility cupboard with wood block work surface, single drainer sink unit, storage cupboard and plumbing for washing machine.
First Floor -
Landing - Staircase rising to the second floor. Window to side elevation. Wood floor which continues into the sitting room.
Sitting Room - Large picture window affording a fine countryside view.
Bedroom - Window to front elevation with window seat and built in wardrobes to either side.
Ensuite Shower Room - Floor and wall tiling. Opaque window. White suite comprising walk in shower, wall hung basin and W.C.
Second Floor -
Landing - Built in storage cupboards.
Bedroom - Window to rear elevation with far reaching countryside views.
Bedroom - Window to front elevation.
Bedroom - Window to front elevation.
Bathroom - Floor and wall tiling. Opaque window. White suite comprising panel bath with shower, wall hung basin and W.C.
Tenure - Freehold.
Outgoings - Council Tax Band currently F.
Services - Mains water and electricity.
Agents Note - The property is located about 150 meters from current road improvements to the A12/B1122.
Viewing Arrangement - Please contact Flick & Son, Ashford House, High Street, Saxmundham, IP17 1AB for an appointment to view.
Email:
Tel: Ref: 20806/RDB.
Fixtures & Fittings - No fixtures, fittings, furnishings or effects save those that are specifically mentioned in these particulars are included in the sale and any item not so noted is expressly excluded. It should not be assumed that any contents, furnishings or furniture shown in the photographs (if any) are included in the sale. These particulars do not constitute any part of any offer or contract. They are issued in good faith but do not constitute representations of fact and should be independently checked by or on behalf of prospective purchasers or tenants and are furnished on the express understanding that neither the agents nor the vendor are or will become liable in respect of their contents. The vendor does not hereby make or give nor do Messrs Flick & Son nor does any Director or employee of Messrs Flick & Son have any authority to make or give any representation or warranty whatsoever, as regards the property or otherwise.
Brochures
Middleton Road, Yoxford- COUNCIL TAXA payment made to your local authority in order to pay for local services like schools, libraries, and refuse collection. The amount you pay depends on the value of the property.Read more about council Tax in our glossary page.
- Band: F
- PARKINGDetails of how and where vehicles can be parked, and any associated costs.Read more about parking in our glossary page.
- Yes
- GARDENA property has access to an outdoor space, which could be private or shared.
- Yes
- ACCESSIBILITYHow a property has been adapted to meet the needs of vulnerable or disabled individuals.Read more about accessibility in our glossary page.
- Ask agent
Middleton Road, Yoxford
Add an important place to see how long it'd take to get there from our property listings.
__mins driving to your place
Get an instant, personalised result:
- Show sellers you’re serious
- Secure viewings faster with agents
- No impact on your credit score
Your mortgage
Notes
Staying secure when looking for property
Ensure you're up to date with our latest advice on how to avoid fraud or scams when looking for property online.
Visit our security centre to find out moreDisclaimer - Property reference 33819764. The information displayed about this property comprises a property advertisement. Rightmove.co.uk makes no warranty as to the accuracy or completeness of the advertisement or any linked or associated information, and Rightmove has no control over the content. This property advertisement does not constitute property particulars. The information is provided and maintained by Flick & Son, Saxmundham. Please contact the selling agent or developer directly to obtain any information which may be available under the terms of The Energy Performance of Buildings (Certificates and Inspections) (England and Wales) Regulations 2007 or the Home Report if in relation to a residential property in Scotland.
*This is the average speed from the provider with the fastest broadband package available at this postcode. The average speed displayed is based on the download speeds of at least 50% of customers at peak time (8pm to 10pm). Fibre/cable services at the postcode are subject to availability and may differ between properties within a postcode. Speeds can be affected by a range of technical and environmental factors. The speed at the property may be lower than that listed above. You can check the estimated speed and confirm availability to a property prior to purchasing on the broadband provider's website. Providers may increase charges. The information is provided and maintained by Decision Technologies Limited. **This is indicative only and based on a 2-person household with multiple devices and simultaneous usage. Broadband performance is affected by multiple factors including number of occupants and devices, simultaneous usage, router range etc. For more information speak to your broadband provider.
Map data ©OpenStreetMap contributors.








