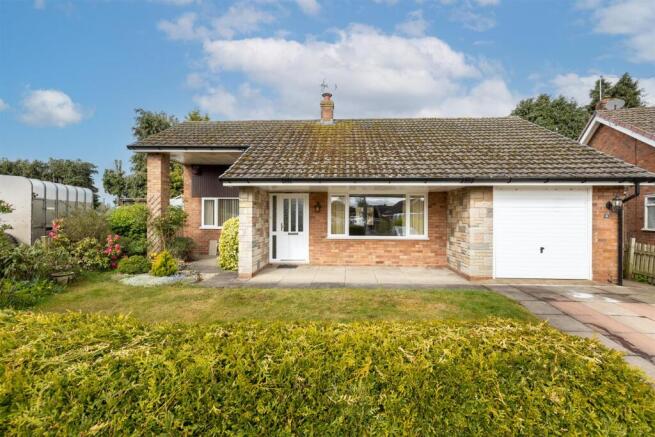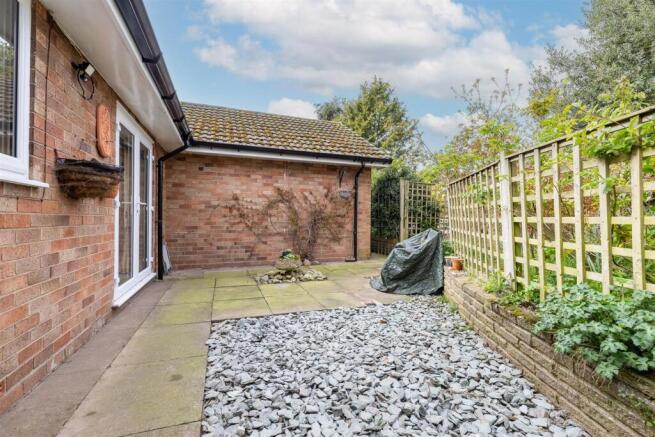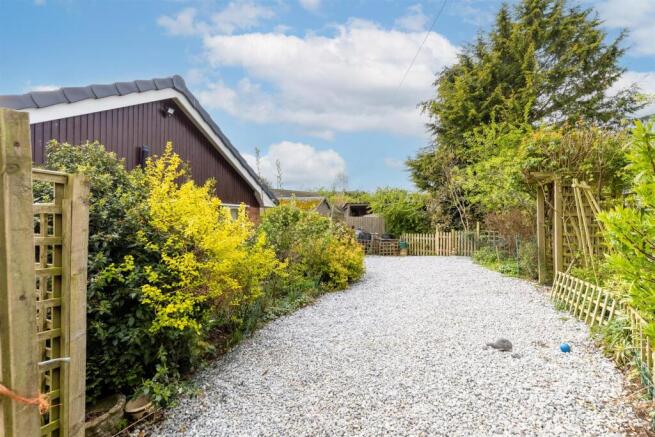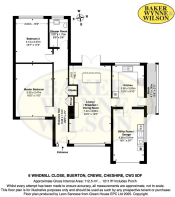2 bedroom detached bungalow for sale
Windmill Close, Buerton, Crewe

- PROPERTY TYPE
Detached Bungalow
- BEDROOMS
2
- BATHROOMS
1
- SIZE
Ask agent
- TENUREDescribes how you own a property. There are different types of tenure - freehold, leasehold, and commonhold.Read more about tenure in our glossary page.
Freehold
Description
ABOUT 1.50 MILES FROM AUDLEM VILLAGE.
AN IMPRESSIVE AND PARTICULARLY SPACIOUS DETACHED BUNGALOW, OCCUPYING A PRIME POSITION AT THE HEAD OF THE CUL-DE-SAC WITH OPEN VIEWS TO THE REAR OVER COUNTRYSIDE,
ABOUT 1.50 MILES FROM AUDLEM VILLAGE.
Summary - Entrance Veranda, Entrance Hall, Living Room/Dining Room (24'3" x 13'0"), Kitchen, Side Porch, Two Large Double Bedrooms, Shower Room, Integral Garage, Oil Central Heating, uPVC Double Glazed Windows, Car Parking Space, Gardens.
Description - This individual detached bungalow was built in the 1970's of brick under a tiled roof and is approached over a paved drive. The bungalow extends to about 1000 sqft (gross internal) and integral garage. It is well appointed with light and spacious rooms which lead off the entrance hall. There is ample scope to reconfigure with its large roof space and integral garage.
Location And Amenities - The property is situated in a small cul-de-sac of similar detached bungalows. Audlem village, about 1.5 miles, is designated as a Conservation Area well known for its church which dates back to 1279. It provides a number of shops including , chemist, butchers, local co-operative store, newsagent/general store, doctors surgery, modern primary school, three public houses, three cafes/restaurants and a wide variety of community activities. Buerton is within easy commuting distance of Nantwich (7 miles), Crewe (10 miles), Newcastle-under-Lyme (12 miles), Market Drayton (8 miles), Shrewsbury (25 miles) and Chester (30 miles). Crewe railway station provides a fast intercity link to London Euston (90 minutes and Manchester 40 minutes). The M6 motorway (junction 16) is approximately 12 miles.
Directions - From Nantwich take the A529 over the level crossings into Wellington Road (this becomes Audlem Road,) proceed for 6.5 miles into the centre of Audlem. With the church on your left, turn left and proceed for approximately 1.7 miles into Buerton. Turn left into Windmill Lane, proceed for 150 yards, turn left into Windmill Close and the property is located at the head of the cul-de-sac.
The Accommodaton Comprises - (with approximate measurements)
Entrance Veranda - 5.26m x 1.96m (17'3" x 6'5") - Light.
Entrance Hall - 29'5" x 4'5" - uPVC entrance door, two double wall lights, ceiling cornices, built in cloaks cupboard, dado rail, built in airing cupboard with central heating radiator, two radiators.
Living Room/Dining Room - 24'3 x 13'0" - Marble fireplace with timber surround and living flame coal effect gas fire, feature dining alcove, double glazed window to front and double glazed French windows to rear, two double wall lights, ceiling cornices, dado rail, two radiators.
Kitchen - 12'10" x 9'10" - Refitted in 2015, stainless steel one and half bowl single drainer sink unit, cupboards under, floor standing cupboard and drawer units with worktops, wall cupboards, Neff integrated oven with extractor hood above, door to garage, tiled floor, radiator.
Side Porch - 4.78m x 0.86m (15'8" x 2'10") - Quarry tiled floor, uPVC doors to front and rear.
Bedroom No. 1 - 16'4" x 11'4" - Ceiling cornices, radiator.
Bedroom No. 2 - 13'7" x 10'0" plus recess - Ceiling cornices, radiator.
Shower Room - 2.67m x 1.75m (8'9" x 5'9") - Refitted in 2022. Fully tiled walls, white suite comprising low flush WC, vanity unit with inset hand basin, shower cubicle with rain head shower, hand held shower and seat, tiled floor, radiator.
Outside - Integral GARAGE 16'10" x 9'6" plumbing for washing machine, access to part boarded loft by foldaway ladder, electrically operated up and over door, Worcester oil fired boiler (2025), power, light and water. Car parking space, outside tap, exterior lighting, oil tank, garden shed.
Gardens - The well stocked gardens are lawned with borders, shrubs, specimen trees, paved patio, chopped slate and gravel areas. The good sized gardens have been designed for ease of maintenance.
Services - Mains water electricity and drainage are connected to the property.
N.B. Tests have not been made of electrical, water, gas, drainage and heating systems and associated appliances, nor confirmation obtained from the statutory bodies of the presence of these services. The information given should therefore be verified prior to a legal commitment to purchase.
Council Tax - Band D.
Tenure - FREEHOLD
Viewing - By appointment with BAKER, WYNNE & WILSON.
38 Pepper Street, Nantwich. (Tel No: ).
Brochures
Windmill Close, Buerton, CreweBrochure- COUNCIL TAXA payment made to your local authority in order to pay for local services like schools, libraries, and refuse collection. The amount you pay depends on the value of the property.Read more about council Tax in our glossary page.
- Band: D
- PARKINGDetails of how and where vehicles can be parked, and any associated costs.Read more about parking in our glossary page.
- Yes
- GARDENA property has access to an outdoor space, which could be private or shared.
- Yes
- ACCESSIBILITYHow a property has been adapted to meet the needs of vulnerable or disabled individuals.Read more about accessibility in our glossary page.
- Ask agent
Windmill Close, Buerton, Crewe
Add an important place to see how long it'd take to get there from our property listings.
__mins driving to your place
Get an instant, personalised result:
- Show sellers you’re serious
- Secure viewings faster with agents
- No impact on your credit score



Your mortgage
Notes
Staying secure when looking for property
Ensure you're up to date with our latest advice on how to avoid fraud or scams when looking for property online.
Visit our security centre to find out moreDisclaimer - Property reference 33819788. The information displayed about this property comprises a property advertisement. Rightmove.co.uk makes no warranty as to the accuracy or completeness of the advertisement or any linked or associated information, and Rightmove has no control over the content. This property advertisement does not constitute property particulars. The information is provided and maintained by Baker Wynne & Wilson, Nantwich. Please contact the selling agent or developer directly to obtain any information which may be available under the terms of The Energy Performance of Buildings (Certificates and Inspections) (England and Wales) Regulations 2007 or the Home Report if in relation to a residential property in Scotland.
*This is the average speed from the provider with the fastest broadband package available at this postcode. The average speed displayed is based on the download speeds of at least 50% of customers at peak time (8pm to 10pm). Fibre/cable services at the postcode are subject to availability and may differ between properties within a postcode. Speeds can be affected by a range of technical and environmental factors. The speed at the property may be lower than that listed above. You can check the estimated speed and confirm availability to a property prior to purchasing on the broadband provider's website. Providers may increase charges. The information is provided and maintained by Decision Technologies Limited. **This is indicative only and based on a 2-person household with multiple devices and simultaneous usage. Broadband performance is affected by multiple factors including number of occupants and devices, simultaneous usage, router range etc. For more information speak to your broadband provider.
Map data ©OpenStreetMap contributors.




