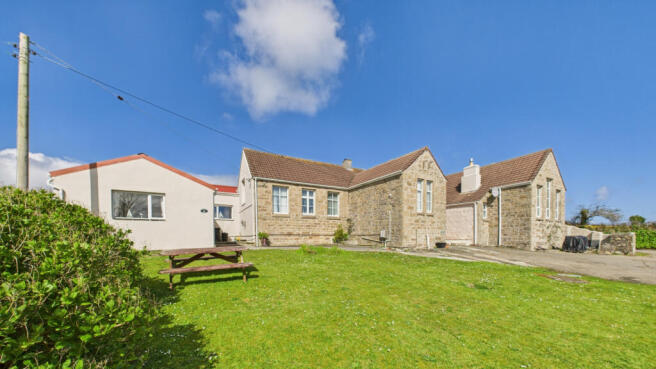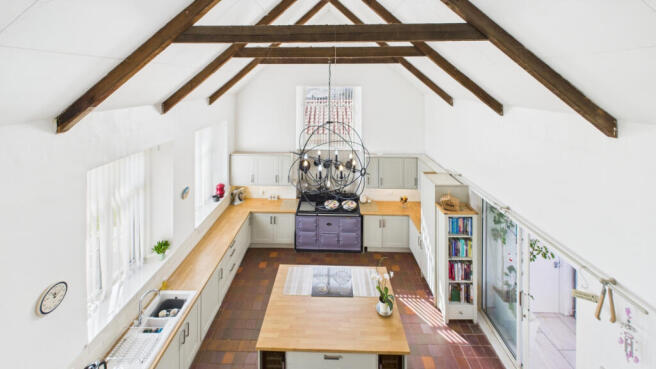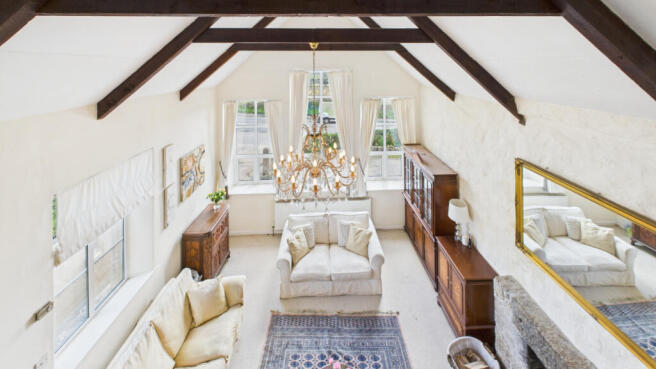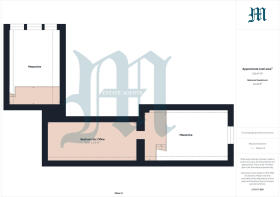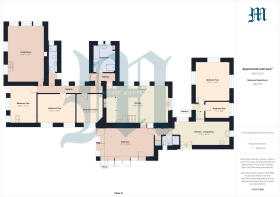
The Old Schoolhouse, Whitecross, TR20 8BT

- PROPERTY TYPE
Detached
- BEDROOMS
6
- BATHROOMS
3
- SIZE
Ask agent
- TENUREDescribes how you own a property. There are different types of tenure - freehold, leasehold, and commonhold.Read more about tenure in our glossary page.
Freehold
Key features
- MAIN HOUSE: THREE/FOUR BEDROOMS
- LOUNGE WITH MEZANINE
- LARGE KITCHEN/DINING ROOM * SUN ROOM
- BATHROOM AND SHOWER ROOM
- ANNEXE: TWO BEDROOMS * LOUNGE/KITCHEN * SHOWER ROOM
- OFF STREET PARKING FOR SEVERAL VEHICLES
- LARGE GARDENS TO BOTH FRONT AND REAR
- DEVELOPMENT POTENTIAL
- DRIVEWAY AND PARKING
- EPC = F * COUNCIL TAX BAND = TBC * APPROXIMATELY 246 SQUARE METRES
Description
Property additional info
Double glazed front door into:
HALLWAY:
With tiled floor, radiator, windows to front, door to:
BEDROOM ONE: 16' 0" x 12' 9" (4.88m x 3.89m)
Two double glazed windows to rear, two radiators, beamed ceiling, built in bedroom furniture to include wardrobes, dressing table and bedside units.
BEDROOM TWO: 16' 0" x 11' 4" (4.88m x 3.45m)
Three double glazed windows to side, radiator, beamed ceiling, steps leading to mezanine level.
BEDROOM THREE: 12' 7" x 11' 0" (3.84m x 3.35m)
Double glazed window to rear, beamed ceiling, radiator.
BATHROOM:
Double glazed mullion windows to the front, radiator, tiled floor, pedestal wash hand basin, WC, panelled bath with mixer tap over, fully tiled shower cubicle, access to loft, cupboard housing boiler.
SHOWER ROOM:
Double glazed window to front, tiled floor, radiator, extractor fan, WC, wash hand basin, fully tiled mains shower cubicle.
LOUNGE: 23' 9" x 15' 7" (7.24m x 4.75m)
Open beamed ceiling, full length double glazed, mullion windows enjoying views towards the south coast and Mount's Bay and two double glazed to side, dual fuel burner on tiled hearth with granite mantle and surround, two radiators, steps lead to mezanine level with open beamed ceilings.
KITCHEN/DINING ROOM: 26' 5" x 16' 0" (8.05m x 4.88m)
Three double glazed windows to front, further double glazed window to side, recently refitted Howdens kitchen, tiled floor, open beamed ceiling, radiator, range of base and wall units with worksurfaces and tiling over, space for four oven gas Aga, integral fan oven, induction hob, two wine coolers, two freezers, larder fridge, washing machine and dishwasher (all integrated), one and a half bowl ceramic sink unit, steps lead to:
MEZZANINE LEVEL:
Opens into:
HOME OFFICE/FURTHER BEDROOM:
Radiator, two skylights to rear, multiple power points, wooden floor under carpet.
Door from kitchen leads to:
SUN ROOM: 22' 8" x 12' 1" (6.91m x 3.68m)
Tiled floor, radiator, double glazed to two side with patio doors onto rear garden, door into:
ANNEXE
LOBBY:
Plumbing for washing machine, then leads to:
LOUNGE/KITCHEN: 24' 2" x 10' 6" (7.37m x 3.20m)
Double glazed window to front and side with views towards Mousehole and St Michael's Mount, patio doors to fully enclosed rear garden, radiator. Kitchen has tiled floor, electric oven, hob, base and wall units with worksurfaces and tiling over, one and a half bowl sink with space for fridge, gas boiler, door to:
SHOWER ROOM:
Double glazed window to rear, WC, vanity wash hand basin, fully tiled shower cubicle, shaver point, extractor fan.
Lounge opens into:
ANNEXE HALLWAY:
With radiator, door to outside. Doors to:
BEDROOM ONE: 16' 9" x 14' 9" (5.11m x 4.50m)
Three double glazed windows with views towards St Michael's Mount, radiator.
BEDROOM TWO: 10' 4" x 7' 1" (3.15m x 2.16m)
Double glazed window to side with views, access to secondary loft, radiator.
OUTSIDE:
The property is approached over parking space for multiple vehicles, which in turn leads to the front garden which is laid to lawn and enclosed by granite hedging. Side access leads to the large rear garden, separate five bar gate at the top of this paddock, garden is laid to two levels. The lower level is laid to patio with an area of lawn, pond and wooden shed with power. Steps lead to the paddock, which again is laid to lawn with chicken coup, orchard, all enclosed by Cornish hedging and further gate at the top of this paddock giving access to the side lane.
SERVICES:
Mains water, electricity, gas and septic tank (which is in the front garden).
AGENTS NOTE:
We understand from Openreach website that Fibre to the Cabinet Broadband (FTTC) is available to the property. We tested the mobile phone signal for O2 which was good. The property is constructed of granite under a concrete tiled roof.
Roof type: Concrete roof tiles.
Mobile signal/coverage: Good.
Construction materials used: Others.
Water source: Direct mains water.
Electricity source: National Grid.
Sewerage arrangements: Septic Tank.
Heating Supply: Central heating (gas).
Broadband internet type: FTTC (fibre to the cabinet).
Parking Availability: Yes.
Brochures
Brochure 1- COUNCIL TAXA payment made to your local authority in order to pay for local services like schools, libraries, and refuse collection. The amount you pay depends on the value of the property.Read more about council Tax in our glossary page.
- Ask agent
- PARKINGDetails of how and where vehicles can be parked, and any associated costs.Read more about parking in our glossary page.
- Yes
- GARDENA property has access to an outdoor space, which could be private or shared.
- Yes
- ACCESSIBILITYHow a property has been adapted to meet the needs of vulnerable or disabled individuals.Read more about accessibility in our glossary page.
- Ask agent
The Old Schoolhouse, Whitecross, TR20 8BT
Add an important place to see how long it'd take to get there from our property listings.
__mins driving to your place
Get an instant, personalised result:
- Show sellers you’re serious
- Secure viewings faster with agents
- No impact on your credit score
Your mortgage
Notes
Staying secure when looking for property
Ensure you're up to date with our latest advice on how to avoid fraud or scams when looking for property online.
Visit our security centre to find out moreDisclaimer - Property reference L06. The information displayed about this property comprises a property advertisement. Rightmove.co.uk makes no warranty as to the accuracy or completeness of the advertisement or any linked or associated information, and Rightmove has no control over the content. This property advertisement does not constitute property particulars. The information is provided and maintained by Marshalls Estate Agents, Penzance. Please contact the selling agent or developer directly to obtain any information which may be available under the terms of The Energy Performance of Buildings (Certificates and Inspections) (England and Wales) Regulations 2007 or the Home Report if in relation to a residential property in Scotland.
*This is the average speed from the provider with the fastest broadband package available at this postcode. The average speed displayed is based on the download speeds of at least 50% of customers at peak time (8pm to 10pm). Fibre/cable services at the postcode are subject to availability and may differ between properties within a postcode. Speeds can be affected by a range of technical and environmental factors. The speed at the property may be lower than that listed above. You can check the estimated speed and confirm availability to a property prior to purchasing on the broadband provider's website. Providers may increase charges. The information is provided and maintained by Decision Technologies Limited. **This is indicative only and based on a 2-person household with multiple devices and simultaneous usage. Broadband performance is affected by multiple factors including number of occupants and devices, simultaneous usage, router range etc. For more information speak to your broadband provider.
Map data ©OpenStreetMap contributors.
