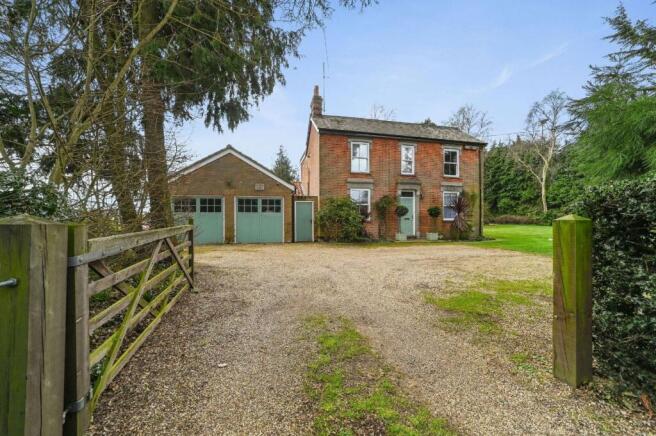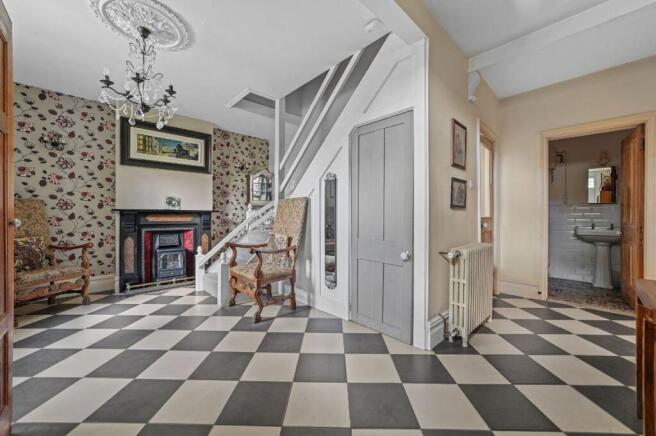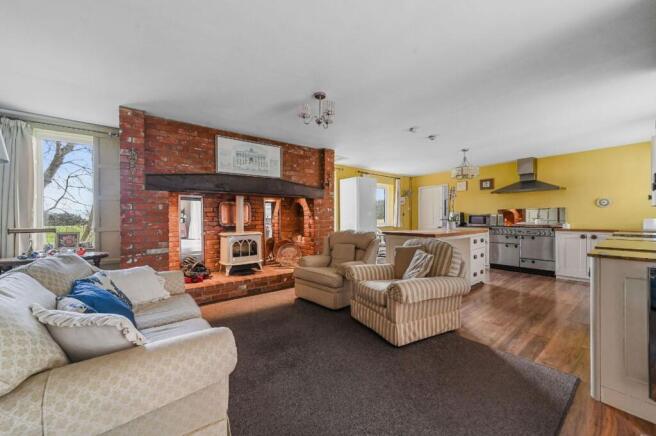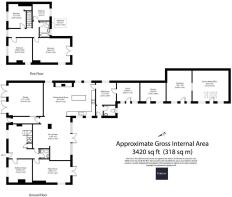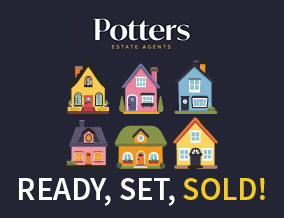
Bucklesham Road, Foxhall, IP10

- PROPERTY TYPE
Character Property
- BEDROOMS
4
- BATHROOMS
1
- SIZE
3,423 sq ft
318 sq m
- TENUREDescribes how you own a property. There are different types of tenure - freehold, leasehold, and commonhold.Read more about tenure in our glossary page.
Freehold
Description
Hollies Farm – a distinguished Edwardian residence in a Picturesque Setting
A rare opportunity to acquire Hollies Farm, a handsome and spacious four/ five-bedroom Edwardian home, elegantly positioned on the outskirts of Ipswich in the sought-after parish of Foxhall. Offering a seamless blend of period charm and modern convenience, this impressive red brick residence is set within approximately 0.75 acres of beautifully maintained gardens, backing onto open fields for a peaceful rural ambiance.
Dating from the early 20th century, the property retains its classic Edwardian character, featuring high ceilings, Upvc sash windows, ornate fireplaces, and a striking reception hall with a chequered tile floor. Thoughtfully extended and updated, it now provides over 3,420 sq. ft. of well-laid-out accommodation, benefiting from recent replacement glazing and a mains gas central heating system with a respectable EPC rating of D.
The ground floor showcases a grand entrance hall leading to two elegant reception rooms, including a versatile study and a sitting room with south-facing French doors opening onto a sun-drenched garden terrace. The heart of the home is the impressive open-plan kitchen, dining, and family area, featuring a bespoke fitted kitchen with a generous island, Italian marble worktops, and a charming seating area centered around a large inglenook fireplace with a gas log burner-style stove. Flooded with natural light from a full-height window and French doors to the courtyard terrace, this space is perfectly suited for both relaxed family living and entertaining. A spacious utility room, two cloakrooms, and a ground-floor fifth bedroom (currently used as a study) complete the layout.
On the first floor, the principal bedroom enjoys a Juliette balcony, offering panoramic views over the gardens and countryside beyond. Three further double bedrooms, all beautifully proportioned, and a family bathroom with a bath and overhead shower complete the accommodation.
Beyond the main living areas, a separate service wing offers an array of storerooms and workshops, presenting exciting potential for an annexe conversion or additional income. A double garage and ample off-road parking are accessed via a five-bar wooden gate leading onto a shingled driveway.
Gardens & Grounds
The expansive gardens surround the house, with a combination of mature trees, landscaped lawns, and sun terraces, creating a perfect balance of formal and natural spaces. The south-facing aspect ensures plenty of sunlight throughout the day, while open boundaries provide an uninterrupted rural outlook. Buyers also have the option to enclose the grounds for enhanced privacy if desired.
Viewings are strictly by appointment with Potters Estate Agents.
Services: Mains electricity, water, and gas; private drainage system
High-speed broadband available (approx. 35 Mbps) - on 1 April connected to FTTP and will be issued with download speeds of 160mB/sec.
Local Authority: East Suffolk Council
Council Tax Band: At the time of instruction the council tax band for this property is Band G.
Money Laundering Regulations: Intending purchasers will be asked to produce identification documentation at a later stage and we would ask for your co-operation in order that there will be no delay in agreeing the sale.
Disclaimer
1. While Potter's Estate Agents endeavour to make our sales particulars fair, accurate and reliable they are only a general guide to the property and accordingly. If there is any point which is of particular importance to you, please contact the office and we will be happy to check the position for you.
2. Potters draft particulars are drafted on an "as is" basis approved by the client we represent. We cannot guarantee that accuracy of the information disclosed or give any warranty as to suitability, fitness for purpose, completeness, or that any content is free of omissions or errors.
3. A buyer is advised to obtain verification from their Solicitor in all circumstances. Potters will not be liable for any legal expenses incurred without written permission in advance by the controlling directors.
4. The measurements indicated are supplied for guidance only and cannot guarantee the accuracy of any description, dimensions, references to conditions, necessary permissions for use and occupancy and other details contained herein. The prospective purchasers or tenants must not rely on them as statements of fact and must satisfy themselves as to their accuracy.
5. Potter's Estate Agents act on an "arm's length" basis. We do not have any authority to make or give any representation or warranty or enter any contract whatever in relation to the property.
6. Services: Please note we have not tested the services or any of the equipment or appliances in this property. We strongly advise prospective buyers to commission their own survey or service reports before finalising their offer to purchase.
7. Potter's Estate Agents will not be liable for any loss arising from the use of these particulars. We have not tested any apparatus, equipment, fixtures and fittings sand therefore cannot verify that they are in working order or fit for the purpose.
8. Potters are not solicitors and cannot give legal or financial advice. We will not be liable for any legal or conveyancing cost if information is revealed by searches etc' that leads to the sale collapsing.
9. The prospective purchasers or tenants must not rely on the particulars as statements of fact or representations and must satisfy themselves as to their accuracy.
10. Photographs will only show certain parts of the property and assumptions should not be made in respect of those parts of the property that have not been photographed. (Items or contents shown in the photographs are not included as part of the sale unless specified otherwise) It should not be assumed the property will remain as shown in the photograph. Photographs are taken using a wide-angle lens.
EPC Rating: D
Study
3.6m x 3.6m
Sitting Room
5.7m x 3.3m
Dining
6.6m x 5.5m
Kitchen
8.1m x 5m
Utility
3.5m x 3m
Studio/ Office
3.6m x 2.7m
Storage
4.2m x 2.8m
Workshop
4.6m x 3.7m
Garden
5.5m x 5.6m
Bedroom 1
5.7m x 3.7m
Bedroom 2
3.6m x 3.6m
Bedroom 3
3.6m x 2.6m
Bedroom 4
2.9m x 2.3m
Bathroom
2.5m x 1.6m
Garage
5.3m x 5.1m
Parking - Driveway
Parking - Double garage
Brochures
Property Brochure- COUNCIL TAXA payment made to your local authority in order to pay for local services like schools, libraries, and refuse collection. The amount you pay depends on the value of the property.Read more about council Tax in our glossary page.
- Band: G
- PARKINGDetails of how and where vehicles can be parked, and any associated costs.Read more about parking in our glossary page.
- Garage,Driveway
- GARDENA property has access to an outdoor space, which could be private or shared.
- Front garden,Rear garden
- ACCESSIBILITYHow a property has been adapted to meet the needs of vulnerable or disabled individuals.Read more about accessibility in our glossary page.
- Ask agent
Energy performance certificate - ask agent
Bucklesham Road, Foxhall, IP10
Add an important place to see how long it'd take to get there from our property listings.
__mins driving to your place
Get an instant, personalised result:
- Show sellers you’re serious
- Secure viewings faster with agents
- No impact on your credit score
Your mortgage
Notes
Staying secure when looking for property
Ensure you're up to date with our latest advice on how to avoid fraud or scams when looking for property online.
Visit our security centre to find out moreDisclaimer - Property reference 7b90d7bc-58f4-4903-9eed-123329193137. The information displayed about this property comprises a property advertisement. Rightmove.co.uk makes no warranty as to the accuracy or completeness of the advertisement or any linked or associated information, and Rightmove has no control over the content. This property advertisement does not constitute property particulars. The information is provided and maintained by Potter's Estate Agents, Woodbridge. Please contact the selling agent or developer directly to obtain any information which may be available under the terms of The Energy Performance of Buildings (Certificates and Inspections) (England and Wales) Regulations 2007 or the Home Report if in relation to a residential property in Scotland.
*This is the average speed from the provider with the fastest broadband package available at this postcode. The average speed displayed is based on the download speeds of at least 50% of customers at peak time (8pm to 10pm). Fibre/cable services at the postcode are subject to availability and may differ between properties within a postcode. Speeds can be affected by a range of technical and environmental factors. The speed at the property may be lower than that listed above. You can check the estimated speed and confirm availability to a property prior to purchasing on the broadband provider's website. Providers may increase charges. The information is provided and maintained by Decision Technologies Limited. **This is indicative only and based on a 2-person household with multiple devices and simultaneous usage. Broadband performance is affected by multiple factors including number of occupants and devices, simultaneous usage, router range etc. For more information speak to your broadband provider.
Map data ©OpenStreetMap contributors.
