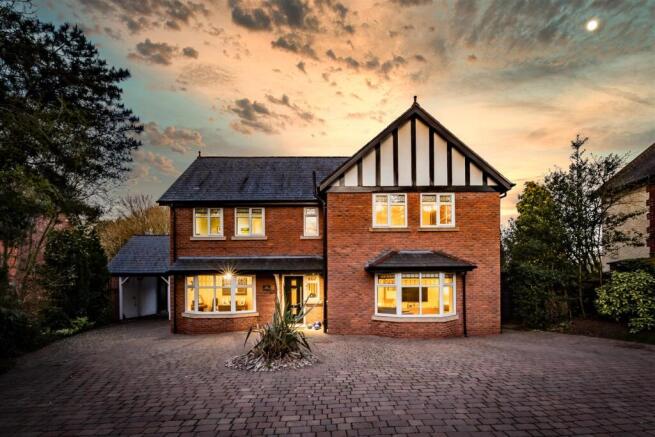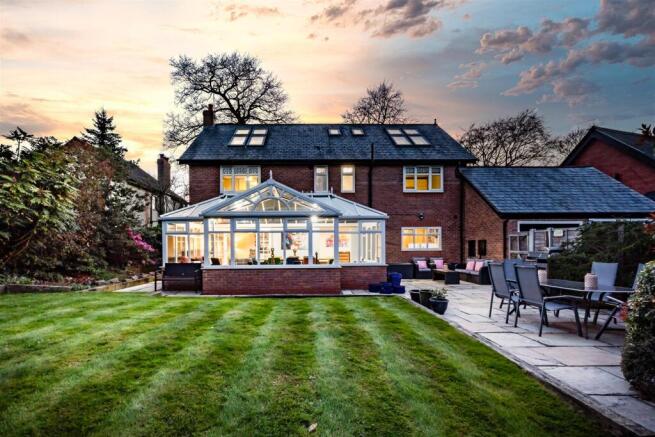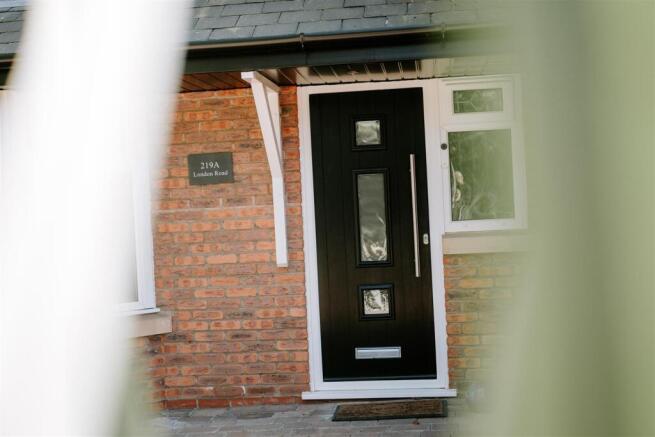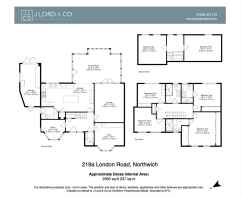Exceptional family home in spectacular leafy private setting

- PROPERTY TYPE
Detached
- BEDROOMS
6
- BATHROOMS
3
- SIZE
2,560 sq ft
238 sq m
- TENUREDescribes how you own a property. There are different types of tenure - freehold, leasehold, and commonhold.Read more about tenure in our glossary page.
Freehold
Key features
- Detached family home perfectly placed just a short stroll from one of the top colleges in the country
- Immaculately presented and versatile extended three-storey property
- Four flexible reception rooms providing space for the whole family
- Generous kitchen/breakfast room with separate pantry and utility room
- Ground floor w.c
- Two luxurious double bedrooms with contemporary en-suite shower rooms
- Four further bedrooms sharing a modern family bathroom
- Generous landscaped rear gardens lined with mature trees offering a great level of privacy
- Turning circle driveway offering parking for multiple cars and detached garage
Description
219A, London Road Northwich, Cheshire, CW9 8AN
Engendering seclusion and tranquillity whilst being within walking to distance to both Northwich and Davenham, this first-class home sits tucked back out of sight from London Road in a gently elevated spot framed by protected trees and an abundance of foliage. A stately red brick façade entices you into an accomplished layout that will effortlessly adapt to your own needs and lifestyle. With the rich sumptuous accent tones of superior fittings and detailing every aspect combines to create an exquisitely cohesive home.
Unfolding to either side of an impressive central entrance hall, bay fronted office and snug rooms look out onto the colour and greenery of the immense frontage and instantly provide the options of having a music room, play or guest room if preferred. Explore further and you’ll find the inspired fluidity of a lounge, dining room and kitchen generating a magnificently voluminous feel. Delineated yet interconnecting, their easy flow demonstrates a deep understanding of contemporary family living. The refined grey and white palette that features throughout lends a tasteful sophistication to a wonderful lounge with the clean minimalist lines of floating media units. Wide glazed double doors connect with a truly breath-taking glass framed dining room that gives you every excuse to entertain on a grand scale. Bathed in sunlight and filled with garden vistas it stretches out over a stunning 21’5” x 15’2” beneath a vaulted glass ceiling and takes you out onto the landscaping of the rear garden. Its expansive footprint extends seamlessly into an equally exemplary kitchen where a prodigious central island with bar stool seating and an integrated wine fridge sits easily within its outstanding dimensions. The richly warm timber tones of a wealth of cabinetry blend beautifully with sleek black granite countertops and the spacious design houses a range cooker and a superb array of additional appliances. A pantry provides further storage without encroaching on the aesthetic and a matching utility room keeps laundry appliances hidden from view. Sitting discreetly back from the entrance hall, a cloakroom and a handy coat cupboard completes the ground floor.
Deftly enhancing the excellent sense of height and space further still, the graceful turns of the central staircase entice you to the upper two storeys where a series of six bedrooms echo the immaculate presentation. Of the four that pepper the first floor, an impeccable main bedroom prompts a sultry yet restful mood, supplying a heavenly retreat from a busy day. Double walls of fitted wardrobes continue the accent tones of the ground floor and supply copious storage while a generous en suite lends a supremely deluxe finishing touch with a ceiling mounted waterfall shower framed in glass. The second bedroom has fitted wardrobes and a sublime en suite of its own, while the additional two produce an ideal level of flexibility for a growing family. Up on the top floor a tremendous loft conversion has been finished to an admirably high specification. Swathes of wood framed Velux windows start on the galleried landing and continue to either side in a duo of light filled bedrooms with notably high ceilings. Currently used as a gym and home office, the design and appointment of these two rooms allows the gardens to add an inspiring backdrop. Together with the bedrooms of the first floor they share a family bathroom that once again demonstrates the attention to detail and continuity of design that elevates this prestigious home from others.
Outside, the landscaping of the rear garden sees a stone paved patio provide a choice of idyllic spots for al fresco dining and extends down to a second seating area that’s a blissful hideaway for cocktails and after dinner drinks with friends. The greenery of clipped high hedgerows, majestically tall conifers and shrubs wrap-around you while timber sleepers give symmetry to an excellently maintained lawn. The paving reaches around the house past a colourful Camellia and flowering shrubs to a timber shed that has handy storage for barbeques and bikes. At the front of the house, trees generate considerable privacy from the world outside. A tremendous brick paved turning circle driveway combines with an attached garage and carport to give a notable amount of private off-road parking and the architecture of the double bay fronted house exudes a discerning measure of classical elegance.
Brochures
Sales BrochureEPC- COUNCIL TAXA payment made to your local authority in order to pay for local services like schools, libraries, and refuse collection. The amount you pay depends on the value of the property.Read more about council Tax in our glossary page.
- Band: G
- PARKINGDetails of how and where vehicles can be parked, and any associated costs.Read more about parking in our glossary page.
- Garage,Driveway
- GARDENA property has access to an outdoor space, which could be private or shared.
- Yes
- ACCESSIBILITYHow a property has been adapted to meet the needs of vulnerable or disabled individuals.Read more about accessibility in our glossary page.
- Ask agent
Exceptional family home in spectacular leafy private setting
Add an important place to see how long it'd take to get there from our property listings.
__mins driving to your place
Get an instant, personalised result:
- Show sellers you’re serious
- Secure viewings faster with agents
- No impact on your credit score
Your mortgage
Notes
Staying secure when looking for property
Ensure you're up to date with our latest advice on how to avoid fraud or scams when looking for property online.
Visit our security centre to find out moreDisclaimer - Property reference 33821695. The information displayed about this property comprises a property advertisement. Rightmove.co.uk makes no warranty as to the accuracy or completeness of the advertisement or any linked or associated information, and Rightmove has no control over the content. This property advertisement does not constitute property particulars. The information is provided and maintained by J Lord & Co, Davenham. Please contact the selling agent or developer directly to obtain any information which may be available under the terms of The Energy Performance of Buildings (Certificates and Inspections) (England and Wales) Regulations 2007 or the Home Report if in relation to a residential property in Scotland.
*This is the average speed from the provider with the fastest broadband package available at this postcode. The average speed displayed is based on the download speeds of at least 50% of customers at peak time (8pm to 10pm). Fibre/cable services at the postcode are subject to availability and may differ between properties within a postcode. Speeds can be affected by a range of technical and environmental factors. The speed at the property may be lower than that listed above. You can check the estimated speed and confirm availability to a property prior to purchasing on the broadband provider's website. Providers may increase charges. The information is provided and maintained by Decision Technologies Limited. **This is indicative only and based on a 2-person household with multiple devices and simultaneous usage. Broadband performance is affected by multiple factors including number of occupants and devices, simultaneous usage, router range etc. For more information speak to your broadband provider.
Map data ©OpenStreetMap contributors.






