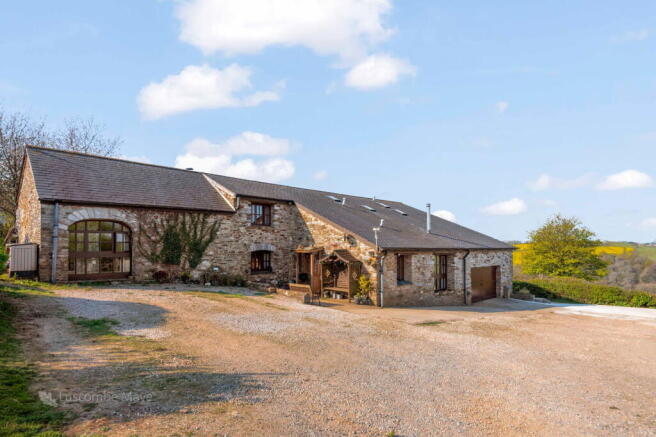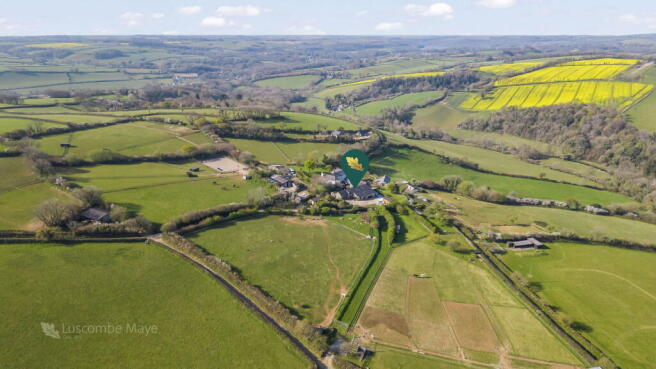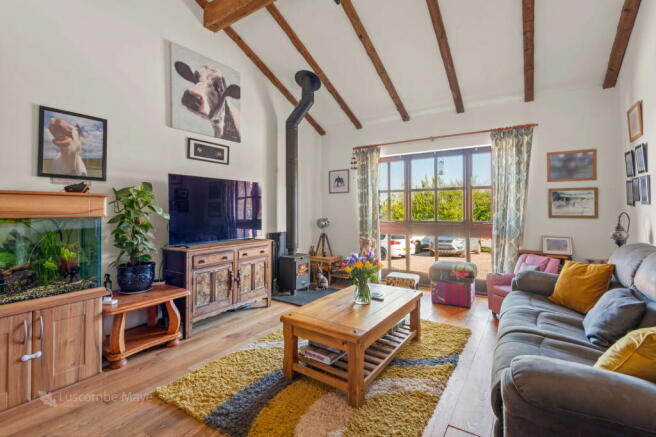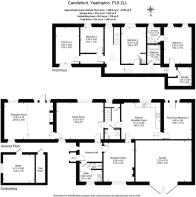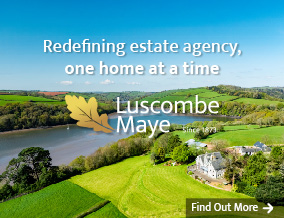Sold STC – Similar Properties Required! If you’re considering selling, contact Luscombe Maye to arrange your complimentary market appraisal and discover your properties potential value.
Description
Set in a truly stunning location, this attached period barn conversion enjoys spectacular panoramic views of fields and woodland as far as Dartmoor from the majority of the property and is rural without being isolated. An abundance of beautiful features grace the house throughout which provides spacious and flexible accommodation to suit any number of lifestyles. Excellent equestrian or smallholding opportunities are provided by the approx. two acre paddock with field shelter and a separate stable block.
Accommodation
A covered entrance porch with stained glass panels and wooden stable door with glazed insert leads to the Entrance Hall with a window to the side, vaulted ceiling with exposed beams, oak flooring and wooden lift latch doors. The Utility Room has a window to the front and is fitted with wooden base units with work surfaces over and cupboards and drawers under incorporating a stainless steel sink unit with mixer tap and splashback tiling, space for washing machine and tumble dryer and tiled flooring. A door leads to the Downstairs WC which is fitted with a low level WC, wall mounted hand basin with splashback tiling and tiled flooring.
The Dining Room has a mono-pitched ceiling with exposed roof trusses, a full height window to the front enjoying spectacular views of Dartmoor, a wood burning stove set on a slate hearth and ash flooring. A wooden lift-latch door leads to the Kitchen/Breakfast Room which is a superb family space with two windows to the rear and fitted with a range of wooden wall and base units with work surfaces over and cupboards and drawers under incorporating a double bowl Butler sink with mixer tap, space for dishwasher and under-counter fridge, electric Cookmaster range cooker with extractor over, tiled surround and ample space for an American-style fridge/freezer and a large table and chairs. Steps lead down with a wooden door to the Play Room which has a window and a glazed panelled door to the rear and exposed beams to the ceiling.
From the kitchen, a further door leads into the Inner Hall where you will find the stairs to the first floor with an under stairs storage cupboard housing battery storage for the solar panels, and wooden lift-latch doors. The Shower Room has a feature tiled floor and is fitted with a wall mounted sink unit with mixer tap and splashback tiling, a corner shower cubicle and heated towel rail. A step up and door leads from the inner hall to the Sitting Room which has windows to the front and rear, exposed beams to the ceiling and wooden lift-latch doors to the entrance hall and the Drawing Room/Bedroom 5. This latter room is a beautiful split-level space with vaulted ceiling and exposed roof trusses, arched windows to front and rear and a glazed door leading to the rear courtyard garden. There is a limestone fireplace with wood burning stove, large wooden mantel and feature display shelves on the chimney breast, in addition to sweet chestnut flooring.
First Floor
An oak staircase rises from the inner hall to a half-landing with window to the rear and turns to the First Floor Landing, which benefits from three skylights, affording an abundance of natural light, a large storage cupboard and wooden doors to all rooms.
Bedroom 1 is a lovely, spacious room with two windows to the rear, a vaulted ceiling with exposed roof trusses and steps up with lift-latch door to the En-Suite Shower Room, which has a frosted window to the rear and is fitted with a corner shower cubicle with rainfall shower and hand-held attachment, a pedestal hand basin, low level WC and fully tiled walls and floor.
Bedroom 2 has a window to the rear, vaulted ceiling with exposed roof trusses, a built-in wooden airing cupboard with slatted shelving and housing the hot water storage tank. The Family Bathroom has a skylight and is fitted with a suite comprising a panelled bath with shower over and tiled surround, pedestal hand basin with splashback tiling, low level WC, feature floor tiling and a hatchway giving access to a small loft storage space.
Bedrooms 3 and 4 are separated from the rest of the bedrooms by a door and short corridor with lift latch doors to each one, making them ideal for use as separate accommodation. Both are good sized doubles with exposed beams and windows to the front and rear respectively.
Gardens and Grounds
The property is approached via a shared access driveway over which both Candleford and its neighbour, Larkrise, have a right of way. A substantial parking area lies to the front of the house and provides access to the garage. There is also a mature apple tree near the entrance which we are told is beautiful in flower and produces lovely fruits.
To the immediate rear of the house is a large south facing courtyard garden with fenced perimeters accessed from the sitting room and play room. A wooden gate leads through to a grassed area with a useful wooden storage shed and on to the stable block. Adjacent to this is a shrubbery area with stone-edged pathways meandering through and small standing stones and planted with a wide variety of ornamental plants including hydrangea, honeysuckle, fuchsia and primrose.
The Paddock is accessed via a pedestrian gate and extends to approximately two acres. The borehole for the water supply is located on this land, along with a field shelter (in need of some attention) and has hedged and fenced perimeters. A Devon Bank separates the paddock from a green walkway running the length of the field to a further courtyard area with gate providing ingress for vehicles, enabling easy transport for animals.
The gardens and grounds extend to approximately 2¼ acres in total and spectacular views of Dartmoor can be enjoyed from nearly every part of the property including many rooms in the house.
Double Garage
A very large garage and workshop space with double wooden doors to the front and a good sized mezzanine level providing useful storage space. Housed in the garage are the oil fired boiler and the water treatment plant (the latter shared with Larkrise).
Stable Block
Approximately 14ft x 12ft stable with attached tack room and concrete yard in front. Fenced perimeters with gates leading onto the driveway and through to the rear garden.
Lettings
Luscombe Maye also offers an Award-Winning Lettings service. If you are considering Letting your own property, or a buy to let purchase, please contact Andrew or Alex on or to discuss our range of bespoke services.
Agents' Note
Please note that there is a gated public footpath that runs the edge of the land and is defined with post and rail fencing.
Material Information
To ensure legal compliance, we require our sellers to complete a Property Information Questionnaire or provide a Material Information Guide, along with the title document. If available, please scan the QR code or click the link to access the additional online material information. Alternatively you can contact our team for this information.
Verified Material Information
Council tax band: F
Tenure: Freehold
Property type: House
Property construction: Standard form
Electricity supply: Mains electricity
Solar Panels: Yes
Other electricity sources: No
Water supply: Borehole
Sewerage: Septic tank
Heating: Central heating
Heating features: None
Broadband: Yes
Parking: Garage, Driveway, Gated, Off Street, and Private
Building safety issues: No
Restrictions - Listed Building: No
Restrictions - Conservation Area: No
Restrictions - Tree Preservation Orders: None
Public right of way: Yes: Public right of way footpath through land
Long-term area flood risk: No
Coastal erosion risk: No
Planning permission issues: No
Accessibility and adaptations: None
Coal mining area: No
Non-coal mining area: Yes
Energy Performance rating: D
All information is provided without warranty. Contains HM Land Registry data © Crown copyright and database right 2021. This data is licensed under the Open Government Licence v3.0.
The information contained is intended to help you decide whether the property is suitable for you. You should verify any answers which are important to you with your property lawyer or surveyor or ask for quotes from the appropriate trade experts: builder, plumber, electrician, damp, and timber expert.




