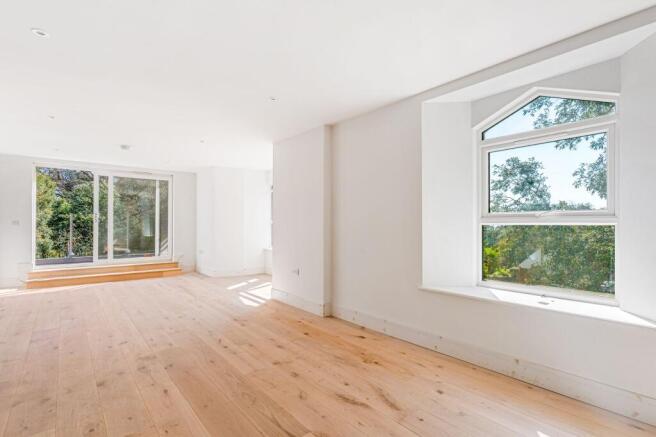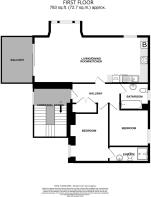First Floor Apartment 2 Rosehill Place, 66 Melvill Road TR11

- PROPERTY TYPE
Apartment
- BEDROOMS
2
- BATHROOMS
2
- SIZE
783 sq ft
73 sq m
Key features
- A Distinctive Development In The Heart Of Falmouth
- Top Quality & High Specification Including Bosch Appliances
- Convenient To Schools, Gyllyngvase Beach & Town
- Small & Exclusive Development Adjacent To Fox Rose Hill Gardens
- Leasehold With 999 Years & And Share Of Freehold
- 10 Year Build Warranty & EPC Ratings = B
- Please Watch our Property Video Tour of the Development
Description
THE APARTMENTS
The apartments are individual with each offering something unique. The ground floor benefitting from a large open plan living space and a south facing private garden; the first floor has a balcony terrace with master bedroom and en-suite; the penthouse offers sky lights providing plenty of natural light and a Juliet balcony offering stunning views across Falmouth Bay. Quality has not been spared in the Victorian building conversion, including a new slate roof, repointing and rendering, high levels of sound proofing and cavity wall insulation. Internally the living areas are fitted with engineered oak flooring with underfloor heating, kitchen units in a Clerkenwell Sandstone, oak worktop surfaces and integrated Bosch appliances. The bathrooms offer a contemporary finish including Porcelain tiled walls and flooring in a Mokara white and Gaillo grey and Cottleforte taps. An allocated parking space is provided for each apartment with fitted electric vehicle charging points and visitor parking available.
THE LOCATION
Centrally located and close to all that Falmouth offers, Rosehill Place is situated next to the historic Fox Rosehill Gardens. This peaceful subtropical space, the legacy of the Fox family who also created nearby Glendurgan and Trebah, is believed to be the first subtropical gardens in the UK. Step outside the front door and enjoy a morning stroll amongst the exotic plants and Cornish palms or within a five-minute walk you can be at Gyllyngvase Beach and enjoy breakfast at Gylly Beach Café or a sea dip followed by a session in Kiln Sauna on the sand. A ten-minute walk in the other direction takes you to Swanpool Beach, the coastal footpath and nature reserve to feed the swans. Rosehill Place is also perfectly positioned for Falmouth Town. Events Square and the National Maritime Museum where you’ll find lots of independent shops and restaurants which are a 5 min walk away, with transport links via bus and ferry, as well as an array of artisan cafes, shops and Falmouth Art Gallery is only 10 mins.
We would argue that this is one of the best locations in Falmouth, being close to no less than 3 beaches, Pendennis Point, Pendennis Castle, the harbour, the gardens, the town, a nursery and primary school as well as Falmouth University all on your doorstep. Not to mention The Princess Pavilion which is only a few minutes away for a delicious Sunday roast or live music and culture. You would never need to leave Falmouth with so much to see and do – but if you did decide to leave, you’re also walking distance from a train station that will take you straight to Truro. Locations don’t get better than this!
THE DEVELOPMENT
Bordered by beautiful beech, sycamore and oak trees, this collection of high quality, meticulously crafted properties have been built by local company Fox Construction Solutions and brought to you by Arbenneck Developments in association with Heather & Lay. Comprising three houses and three apartments set in a beautifully restored Victorian house and grounds, with a high specification suited to modern living and contemporary luxury. The properties come with a dedicated parking space (there is also designated visitor parking) and every home features oak doors and staircases, double glazed powder coated aluminium windows and doors, engineered oak flooring, German appliances, quality fitted kitchens and open plan living.
A 10-year warranty is provided by Build Zone and each unit offers something different – from a private balcony or a secluded garden to enjoy as the sun sets, to beautiful views over Falmouth Bay. Although each one has been designed with contemporary style and comfort in common, these small touches give the different properties a unique personality. We are pleased to be partnering with Arbenneck Developments as the agent of choice for this prestigious development as Rosehill Place.
ACCOMMODATION IN DETAIL
(ALL MEASUREMENTS ARE APPROXIMATE) The first-floor apartment of this stunning Victorian property has two double bedrooms, an ensuite bathroom and modern open plan living. The piece de resistance is the private balcony with woodland views. Stylish, with every detail carefully considered, you’ll find oak doors, engineered oak flooring, bespoke aluminium windows and patio doors and the finest integrated appliances.
ENTRANCE HALL
Wooden oak doors provide access to the large open plan living area, two bedrooms and the main bathroom. Engineered oak flooring with underfloor heating throughout and thermostat controls.
OPEN PLAN LIVING AREA (4.75m x 9.22m)
Dual aspect incorporating the kitchen, dining area and living room with a south facing Juliet balcony and sliding doors on to a private balcony.
KITCHEN
Fitted wall and base units with soft close doors and drawers as standard in a Clerkenwell Sandstone with oak worktop surfaces. Integrated Bosch appliances including an oven, hob, dishwasher, washing machine, fridge freezer and a stainless-steel sink with mixer taps.
DINING AREA
Space for a 6-8 seater dining table.
LOUNGE AREA
Sit back and relax with a view out to your private balcony terrace through double glazed sliding doors and a Juliet balcony offering views towards Falmouth Bay and a wooded outlook over rooftops.
MASTER BEDROOM (2.64m x 3.84m)
Double glazed window to the front aspect and access through to the shower en-suite.
EN-SUITE BATHROOM
Similar style and finish as the main bathroom and comprising a shower with glass door, wash basin and WC. Extractor fan, electric towel radiator and a heated mirror. Underfloor heating.
BEDROOM TWO (2.95m x 3.96m)
Double glazed window to the rear aspect with adequate space for a double size bed.
BATHROOM (2.06m x 2.26m)
Stylish finish comprising a bath with a glass screen and shower fixing, wash basin and WC. Inclusive of contemporary sanitaryware supplied by Orem and Risco and Cottleforte fittings. Porcelain tiling to walls and floor in a Mokara White and Gaillo Grey. Extractor fan, electric towel radiator and a heated mirror. Underfloor heating.
BALCONY (2.31m x 4.14m)
Glass balustrade to three sides with views overlooking Fox Rosehill Gardens. Ideal space for outside dining.
Parking - Allocated parking
Parking space for each flat with electric charging point
Brochures
BROCHURE- COUNCIL TAXA payment made to your local authority in order to pay for local services like schools, libraries, and refuse collection. The amount you pay depends on the value of the property.Read more about council Tax in our glossary page.
- Ask agent
- PARKINGDetails of how and where vehicles can be parked, and any associated costs.Read more about parking in our glossary page.
- Off street
- GARDENA property has access to an outdoor space, which could be private or shared.
- Yes
- ACCESSIBILITYHow a property has been adapted to meet the needs of vulnerable or disabled individuals.Read more about accessibility in our glossary page.
- Ask agent
Energy performance certificate - ask agent
First Floor Apartment 2 Rosehill Place, 66 Melvill Road TR11
Add an important place to see how long it'd take to get there from our property listings.
__mins driving to your place
Get an instant, personalised result:
- Show sellers you’re serious
- Secure viewings faster with agents
- No impact on your credit score
Your mortgage
Notes
Staying secure when looking for property
Ensure you're up to date with our latest advice on how to avoid fraud or scams when looking for property online.
Visit our security centre to find out moreDisclaimer - Property reference e570cb32-a802-474a-9e5f-9d37f6d435b7. The information displayed about this property comprises a property advertisement. Rightmove.co.uk makes no warranty as to the accuracy or completeness of the advertisement or any linked or associated information, and Rightmove has no control over the content. This property advertisement does not constitute property particulars. The information is provided and maintained by Heather & Lay, Falmouth. Please contact the selling agent or developer directly to obtain any information which may be available under the terms of The Energy Performance of Buildings (Certificates and Inspections) (England and Wales) Regulations 2007 or the Home Report if in relation to a residential property in Scotland.
*This is the average speed from the provider with the fastest broadband package available at this postcode. The average speed displayed is based on the download speeds of at least 50% of customers at peak time (8pm to 10pm). Fibre/cable services at the postcode are subject to availability and may differ between properties within a postcode. Speeds can be affected by a range of technical and environmental factors. The speed at the property may be lower than that listed above. You can check the estimated speed and confirm availability to a property prior to purchasing on the broadband provider's website. Providers may increase charges. The information is provided and maintained by Decision Technologies Limited. **This is indicative only and based on a 2-person household with multiple devices and simultaneous usage. Broadband performance is affected by multiple factors including number of occupants and devices, simultaneous usage, router range etc. For more information speak to your broadband provider.
Map data ©OpenStreetMap contributors.





