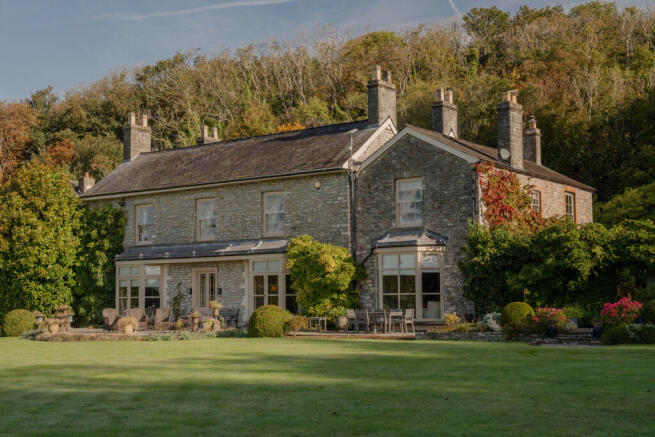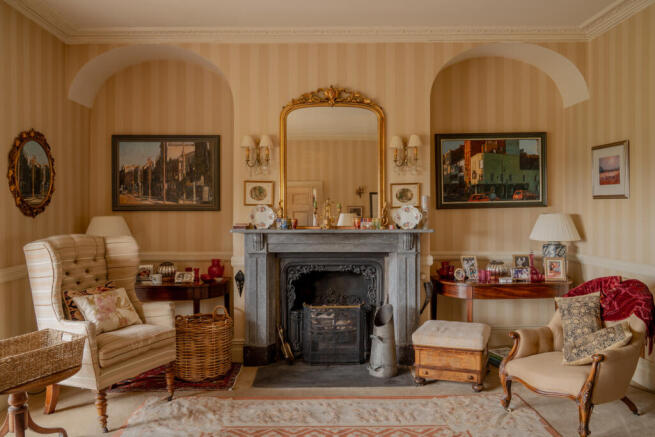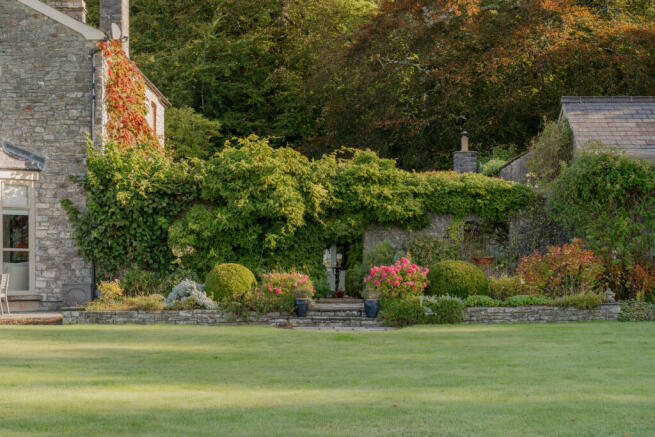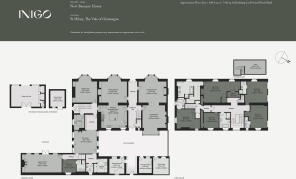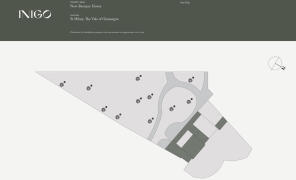
6 bedroom semi-detached house for sale
New Beaupre House, St Hilary, The Vale of Glamorgan

- PROPERTY TYPE
Semi-Detached
- BEDROOMS
6
- BATHROOMS
9
- SIZE
6,436 sq ft
598 sq m
- TENUREDescribes how you own a property. There are different types of tenure - freehold, leasehold, and commonhold.Read more about tenure in our glossary page.
Freehold
Description
Setting the Scene
The house is nestled among the hills in the rural Vale of Glamorgan. The nearest village is St Hilary, home to the Grade II*-listed Church of St Hilary and The Bush Inn, a public house dating back to the 16th century.
Built at the tail-end of the Georgian period, the house demonstrates many of the era’s architectural hallmarks. Its impressive two-storey, double-pile Regency façade is enclosed by single-storey wings housing a wine cellar, storage, laundry and annexe apartment. Built from rubble with a Welsh slate roof, the house has two gable-end chimney stacks, and stone voussoir arches that accent the doors and sash windows. The rear elevation of the 19th-century wing is rendered, with a lead veranda extending across the entire rear aspect.
The Grand Tour
New Beaupre is accessed via a private, unadopted road that winds through woodland. Wrought-iron gates open onto a secluded driveway, which leads to the rear of the plan and provides a generous paved area for parking along with a triple garage.
The front door leads onto an arched cross-passage entry hall with a corresponding doors onto the opposing end of the house. Stone flags run underfoot and there is cloakroom tucked under the stairs. On one side of the plan is a formal dining room picked out in rosy tones, and to the front of the plan is a drawing room centred around a grand slate fireplace with a cast-iron grate. A bay with French doors leads out to the veranda. From the veranda – and indeed all of the window along the front of the plans – there are stunning views of the rural Welsh landscape.
A large, well-equipped kitchen lies across the hall, with white-painted bespoke joinery and a striking granite countertop. The room spills into an airy morning room, where French doors provide passage to a veranda. With plenty of space for a large farmhouse table, the bright, cheery room is papered in ‘Chrysanthemum Toile’ by William Morris and Co and has an original cast-iron grate in the fire breast.
A second entrance hall with a back-passage staircase extends from the kitchen. There is a useful utility space here, perfect for overflow entertaining or for arranging freshly cut flowers from the grounds.
A smaller living room, which the current owners use as a film-watching snug, also takes in the countryside views. There is a back sitting room space beyond; a later addition, it is affectionally known as ‘The Joiner’ by the current owners as it links the house to the annexe wing, second cloakroom and laundry room.
Stairs from the primary entrance hall ascend to the first-floor landing, which has five bedrooms arranged around a central hall. The expansive primary bedroom is positioned long the front of the plan – a spot that affords especially enviable views. It is completed by a walk-in wardrobe and large bathroom with twin basins.
Of the further four bedrooms, three are en suite. There is also a separate bathroom, and there is plenty of storage space in the attic above.
The annexe wing comprises a bright garden room, a pretty bedroom and a bathroom. The garden room forms the border of a second large Italianate courtyard. A series of windows and a set of French doors open out onto this exquisitely planted space.
The Great Outdoors
Expansive grounds of around 3.43 acres emanate around New Beaupre House, rooting it in its serenely bucolic and peaceful landscape.
A lush lawn adorns the entrance to New Beaupre and has two stunning beech trees of colossal stature, one a handsome copper variety. Along the other side of the drive is a kitchen garden with raised beds, a traditional greenhouse, a spacious potting shed and a wood store.
To the front of the plan, a large south-facing garden and lawn stretches out in front of the sprawling veranda. A ha-ha sedately delineates bordering farmland and creates unbroken views. A wisteria has been carefully trained to take advantage of the sheltered south facade and mature buxus and magnolia anchor planted borders.
A courtyard in an Italianate style is tucked alongside two sides of the house. Here, a mature buxus knot garden has been planted around a water feature. Bulbs such as tulips begin peaking through in early spring followed by clematis, hostas, cat mint, irises and a variety of herbs which burst into bloom throughout the summer and into early autumn.
There is a large, three-bay garage with electricity connection. A wood shed completes the outdoor areas.
Out and About
Despite its feel of remove, Cowbridge, one of the “best places to live in Wales” according to The Times, is a mile away from the house and has plenty of restaurants, cafés and shops. Forage Farm Shop and Kitchen is a family-run business with agriculture at its core, serving fresh food made from local produce. Local favourites also include Penny Farthing, The Bear, and Elephant and Bun deli.
The coast is only 10 miles away with the seaside village of Ogmore-by-Sea, Southerndown beach, and the cliffs of Llantwit Major offering particularly spectacular landscapes. Bannau Brycheiniog National Park is a wonderful destination for long-distance walking, cycling, and outdoor activities immersed in nature. Similarly, the Gower National Landscape is a Designated Area of Outstanding Natural Beauty with a rich and diverse scenery award-winning beaches, marshes and cliffs.
Cowbridge has two primary schools, Ysgol Iolo Moganwg and Y Bont Faen Primary School. Plenty more options are available in nearby Cardiff, including the well-regarded Bishop of Llandaff Church in Wales High School, Cardiff High School, Stanwell School and Howell’s GDST.
There is access by car to the national motorway network via the A48. Cardiff is the nearest city with direct Railway routes from its central station to London Paddington in two hours. Cardiff Airport can be reached in 15 minutes by bar. Swansea and Bristol are both around an hour away by car.
Council Tax Band: E
- COUNCIL TAXA payment made to your local authority in order to pay for local services like schools, libraries, and refuse collection. The amount you pay depends on the value of the property.Read more about council Tax in our glossary page.
- Band: E
- PARKINGDetails of how and where vehicles can be parked, and any associated costs.Read more about parking in our glossary page.
- Yes
- GARDENA property has access to an outdoor space, which could be private or shared.
- Yes
- ACCESSIBILITYHow a property has been adapted to meet the needs of vulnerable or disabled individuals.Read more about accessibility in our glossary page.
- Ask agent
Energy performance certificate - ask agent
New Beaupre House, St Hilary, The Vale of Glamorgan
Add an important place to see how long it'd take to get there from our property listings.
__mins driving to your place
Get an instant, personalised result:
- Show sellers you’re serious
- Secure viewings faster with agents
- No impact on your credit score
Your mortgage
Notes
Staying secure when looking for property
Ensure you're up to date with our latest advice on how to avoid fraud or scams when looking for property online.
Visit our security centre to find out moreDisclaimer - Property reference TMH81950. The information displayed about this property comprises a property advertisement. Rightmove.co.uk makes no warranty as to the accuracy or completeness of the advertisement or any linked or associated information, and Rightmove has no control over the content. This property advertisement does not constitute property particulars. The information is provided and maintained by Inigo, London. Please contact the selling agent or developer directly to obtain any information which may be available under the terms of The Energy Performance of Buildings (Certificates and Inspections) (England and Wales) Regulations 2007 or the Home Report if in relation to a residential property in Scotland.
*This is the average speed from the provider with the fastest broadband package available at this postcode. The average speed displayed is based on the download speeds of at least 50% of customers at peak time (8pm to 10pm). Fibre/cable services at the postcode are subject to availability and may differ between properties within a postcode. Speeds can be affected by a range of technical and environmental factors. The speed at the property may be lower than that listed above. You can check the estimated speed and confirm availability to a property prior to purchasing on the broadband provider's website. Providers may increase charges. The information is provided and maintained by Decision Technologies Limited. **This is indicative only and based on a 2-person household with multiple devices and simultaneous usage. Broadband performance is affected by multiple factors including number of occupants and devices, simultaneous usage, router range etc. For more information speak to your broadband provider.
Map data ©OpenStreetMap contributors.
