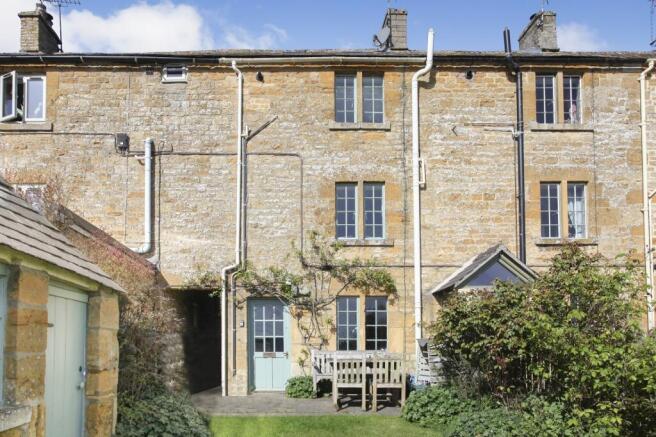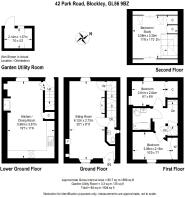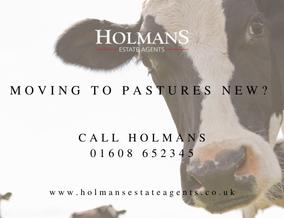
42 Park Road, Blockley, Gloucestershire. GL56 9BZ

- PROPERTY TYPE
Terraced
- BEDROOMS
3
- BATHROOMS
1
- SIZE
Ask agent
- TENUREDescribes how you own a property. There are different types of tenure - freehold, leasehold, and commonhold.Read more about tenure in our glossary page.
Freehold
Key features
- Inner-terraced cottage
- Three Bedrooms
- Period features
- Gas fired central heating
- Garden
Description
The through living room on the ground floor has exposed floorboards, a Georgian style fireplace and window seats to both front and rear. The living kitchen on the lower ground floor has a homely cast iron wood burning stove in an original fireplace and where there is a further window seat an exposed flagstone floor and Cotswold stone walls. There are many leaded paned stone mullioned crittall windows, some with superb views and, externally, the sensibly planned and well planted rear garden has a stone built store which has been converted into a utility room.
More contemporary refinements include a ground floor cloakroom, a stylish modern first floor bathroom, gas fired central heating and the loft has been converted into a separate studio bedroom. The property also has mains operated inter-connected fire alarms on all four levels.
The property is therefore ideal for those looking for a main home, second home or as a holiday cottage for investment purposes for which the property has been used for many years. Details of the successful holiday letting business are available, please ask the agent.
The cottage is positioned midway along Park Road only a few hundred yards from the centre of one of the most popular villages in the North Cotswolds which has two public houses, a high quality village store and a very fashionable cafe which forms a fine dining restaurant several evenings a week. The village is positioned midway between the Cotswold cafe society of Chipping Campden and the more traditional market town of Moreton in Marsh where there are rail links to Oxford and London Paddington.
Ground Floor Living Room
6.58m x 3.66m (21' 07" x 12' 0")
Exposed pine floorboards. Window seats to mullioned windows to both front and rear with crittall windows and superb outlook over countryside to the rear. Two double radiators. Original fireplace with Georgian style grate. Built in pine cupboard to one side of chimney breast. Built-in storage, corner cupboard with TV point. Two wall-mounted light points.
Ground Floor Cloakroom
Two piece suite in white with low flush wc and wall mounted wash hand basin. Ladder style heated towel rail and radiator.
First Floor Landing Area
Three oak latch and brace doors. Built in understairs storage cupboard.
Bedroom 1
3.05m x 1.98m (10' 0" x 6' 06")
Single radiator. Mullioned window with crittall panes and open outlook over fields. Double built-in wardrobe with shelved cupboard to one side. Folding pine door.
Rear Bedroom 2
(9' 7" x 6' 5")
Mullioned window with crittall panes and outstanding outlook over countryside and gardens. Three wall mounted light points. Double radiator. Double built in overstairs wardrobe.
Bathroom
Three piece suite in white with wall mounted wash hand basin, corner sited low flush wc and panelled bath with glazed shower screen and chrome wall mounted shower unit. Tiled walls. Ladder style heated towel rail and radiator. Built-in extractor. Shaving mirror with pelmet light above.
Second Floor
Studio Bedroom
3.10m x 3.56m (10' 02" x 11' 08")
Two double built in cupboards to eaves storage. Two double glazed velux swing windows to the rear with integrated blinds. Two single built in wardrobes. Wall mounted light point.
Lower Ground Floor
Lobby area with stone floor and access to rear garden, single radiator.
Living Kitchen
5.92m x 3.53m (19' 05" x 11' 07")
With antique flagstone floor. Cotswold stone fireplace with exposed pointed stone walls to each side. Cast iron woodburning stove. Mullioned window with crittall panes, built in window seat and outlook over garden. Built in understairs storage cupboard. Double radiator. Kitchen area with granite work tops fitted to two sides with inset 1 1/2 bowl enamelled sink unit with single drainer and mixer tap, Under-sink water softener. Split level induction hob with Zanussi cooker hood above and glazed splashback. All pastel painted cupboards incorporating seven wall mounted cupboards, six matching base units with Miele fan assisted oven. Space and plumbing for dishwasher and space for fridge. Exposed beams to the ceiling. Wall mounted light point. Five inset spotlights to the kitchen area, window seat.
Outside
External Utility Room
(5' 2" x 7' 0")
Laminate work top with space and plumbing for automatic washer and space for tumble dryer. Two double wall mounted cupboards. Part tiled walls and ceramic tile floor.
Rear Garden
15.24m x 6.10m (50' 0" x 20' 0")
Lawned area, cottage-style borders including roses, lavender bushes and apple tree: raised vegetable bed. Gravelled pathway leading to seating area to the rear adjacent to a random Cotswold stone wall. Superb outlook over undulating countryside and the Brailes hills. Timber tool shed. Outside water tap. Timber covered wood store and timber covered bin store. Immediately adjacent to the property is a flagged patio area over which the two adjacent properties have right of access for their waste bins. There is a sloping antique cobbled access to Park Road.
Brochures
Brochure- COUNCIL TAXA payment made to your local authority in order to pay for local services like schools, libraries, and refuse collection. The amount you pay depends on the value of the property.Read more about council Tax in our glossary page.
- Band: TBC
- PARKINGDetails of how and where vehicles can be parked, and any associated costs.Read more about parking in our glossary page.
- Ask agent
- GARDENA property has access to an outdoor space, which could be private or shared.
- Yes
- ACCESSIBILITYHow a property has been adapted to meet the needs of vulnerable or disabled individuals.Read more about accessibility in our glossary page.
- Ask agent
42 Park Road, Blockley, Gloucestershire. GL56 9BZ
Add an important place to see how long it'd take to get there from our property listings.
__mins driving to your place
Get an instant, personalised result:
- Show sellers you’re serious
- Secure viewings faster with agents
- No impact on your credit score



Your mortgage
Notes
Staying secure when looking for property
Ensure you're up to date with our latest advice on how to avoid fraud or scams when looking for property online.
Visit our security centre to find out moreDisclaimer - Property reference PRA12565. The information displayed about this property comprises a property advertisement. Rightmove.co.uk makes no warranty as to the accuracy or completeness of the advertisement or any linked or associated information, and Rightmove has no control over the content. This property advertisement does not constitute property particulars. The information is provided and maintained by Holmans Estate Agents, Moreton-In-Marsh. Please contact the selling agent or developer directly to obtain any information which may be available under the terms of The Energy Performance of Buildings (Certificates and Inspections) (England and Wales) Regulations 2007 or the Home Report if in relation to a residential property in Scotland.
*This is the average speed from the provider with the fastest broadband package available at this postcode. The average speed displayed is based on the download speeds of at least 50% of customers at peak time (8pm to 10pm). Fibre/cable services at the postcode are subject to availability and may differ between properties within a postcode. Speeds can be affected by a range of technical and environmental factors. The speed at the property may be lower than that listed above. You can check the estimated speed and confirm availability to a property prior to purchasing on the broadband provider's website. Providers may increase charges. The information is provided and maintained by Decision Technologies Limited. **This is indicative only and based on a 2-person household with multiple devices and simultaneous usage. Broadband performance is affected by multiple factors including number of occupants and devices, simultaneous usage, router range etc. For more information speak to your broadband provider.
Map data ©OpenStreetMap contributors.





