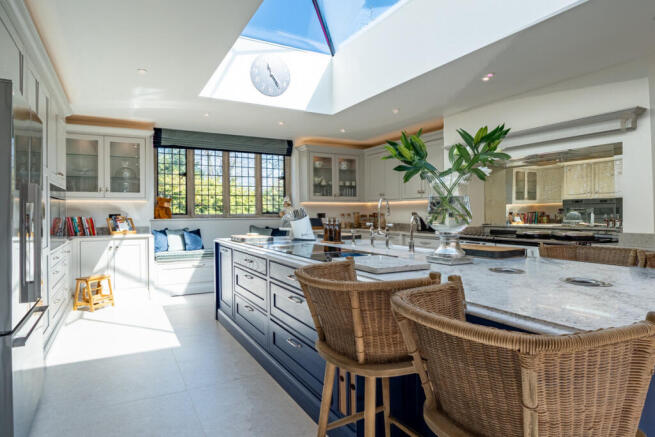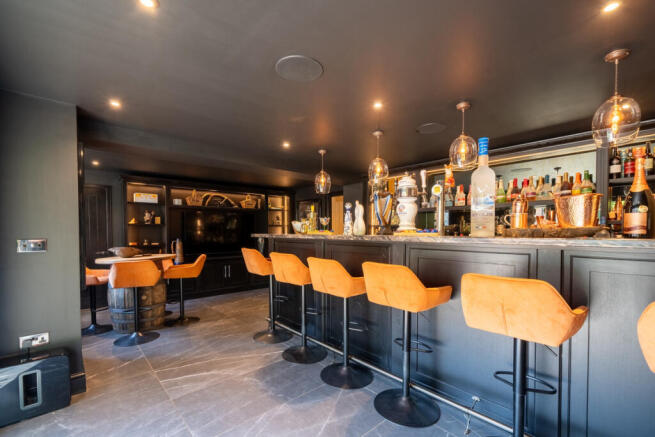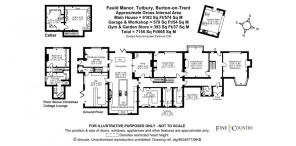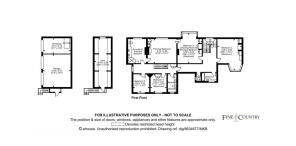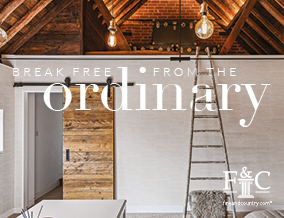
Fauld Manor, Fauld, Staffordshire DE13 9HR

- PROPERTY TYPE
Country House
- BEDROOMS
6
- BATHROOMS
4
- SIZE
6,183 sq ft
574 sq m
- TENUREDescribes how you own a property. There are different types of tenure - freehold, leasehold, and commonhold.Read more about tenure in our glossary page.
Freehold
Key features
- Detached Manor House.
- Six Incredible Reception Rooms.
- Stunning Breakfast Kitchen.
- Six Bedrooms and Four Bathrooms.
- Charm and Character Throughout.
- Landscaped Grounds Totalling 2.57 Acres.
- Sweeping Driveway, Triple Garage with Gym Room, and Additional Double Garage.
- Idyllic Rural Setting.
- Viewing is Essential to Appreciate All on Offer.
- Tenure: Freehold | Tax Band: G | EPC: F
Description
The home is entered via ornate wooden doors leading into a storm porch and then into a fabulous hallway with stone flagstone floors and the ornate main staircase rising to the first floor. The home features stone mullioned windows with leaded windows inset throughout, and the ceiling heights make all the rooms feel light, airy and undoubtedly spacious.
The principal lounge is a gorgeous room featuring period cornicing, a large stone fireplace and dual-aspect windows. There is then a further dining room, again with leaded windows overlooking the rear garden. This room further features a large stone open fireplace and feature cornicing.
Accessed off the dining room, a door leads through to a further family room. This is a lovely space for relaxing in front of a log burner, and adjacent to this is a wine cooler and drinks area with built-in cabinetry, and there is a door leading out to the back garden terrace.
Located off the hallway, there is also a formal study room, which is well-appointed with a range of quality storage units and a desk, and a wood-panelled wall surrounds and, therefore, it is perfect for those looking to work from home.
Also located off the central hallway is a useful utility room plus a further boot room and a separate WC. The home also benefits from a large cellar split into two separate chambers which is fully tiled and houses the oil-fired boiler and provides great space and is currently used as a games room, complete with a pool table.
The breakfast kitchen is a truly stunning room which has been recently installed by the current owners. The kitchen area features a large central island unit, complete with granite work surfaces and inlaid wine coolers. There are Miele Appliances throughout the kitchen, including a combination steam oven with Sous Vide option, combination oven with a microwave. There is also a warming draw and a vacuum packing drawer. In addition, a multi-purpose induction hob including both teppanyaki and wok stations. These are inset into the island unit along with sink units incorporating a Quooker boiler tap with filtered chilled and sparkling options. There is also a dishwasher and a great seating area. There is also a 5-oven electric Aga. Above this island unit and the dining area are glazed roof lanterns flooding the room with natural light. The designer kitchen has bespoke cabinetry of the highest standards, and the room itself runs the whole width of the home.
There is a dining area and bifold doors leading out to the spectacular gardens. There is also a snug room accessed off the kitchen, making this such a family-friendly space and the heart of this home.
Another standout room of the property is the bar, which is accessed from the kitchen and is another recent improvement created by the current owners. Stepping into this room is akin to entering an exclusive wine bar, which has a full bar area complete with working ale taps, wine coolers, display cabinets and bar stools. There is a media wall, further seating area and bifold doors leading out to a secluded garden complete with a hot tub. There is also a separate WC and sink unit located within the bar, and both the open-plan kitchen and bar area feature a Sonos sound system.
The final reception room is part of a former cottage, and this area could still be used as this. Independent external access leads into a lovely lounge room, again with a log burner, and a staircase leads to a double bedroom with fitted wardrobes and an ensuite bathroom featuring a dressing area, walk-in shower and separate bath area.
First Floor
The remaining bedrooms are accessed on the first floor, which is served by 2 independent staircases, with the main feature staircase rising to a landing area which features exposed beams and vaulted ceilings and a large leaded picture window overlooking the rear grounds. The master bedroom is a lovely-sized room overlooking the rear gardens and benefits from a large full en suite bathroom. There are then three further double bedrooms plus a current dressing room which could easily be reconfigured as the fifth bedroom within the main house. There are then two further refurbished bathrooms plus a separate WC.
Outside
The grounds of Fauld Manor are an exceptional feature of this home. The property is nestled in the centre of 2.57 acres of grounds. There are two electrified gates which serve the property, and there is plenty of parking on offer via sweeping driveways and a turning circle to the front of the home plus an adjacent parking area where there is a triple garage block with a gym room over plus a further separate double garage.
The main gardens are simply breathtaking with many years of landscaping and planting, which offers a floral treat all year round. Immediately to the rear of the property and accessed off the kitchen is a large flagstone terrace with an electric awning over, stone balustrades, and the gardens are then accessed, featuring formal lawns and walkways and ornamental hedging. There is a variety of seating areas, including a large koi pond with a feature fountain.
The gardens are completely private and enclosed and therefore offer a high degree of security and privacy for future buyers.
Location
The home is located just outside of Tutbury Village, which is one of Staffordshire’s finest villages, being located on the edge of the county bordering South Derbyshire and to the south of the River Dove. Within Tutbury there is a lovely village atmosphere with an excellent range of amenities, including public houses and restaurants, local shops and boutique shopping parades, a post office, a bank & medical/dental practices. The village is famous for Tutbury Castle, which was a Norman stronghold, and the ruins are a popular spot to visit. The village has a most interesting mix of period homes. For commuting, the village provides swift access to the A50 and A38, with fast links to M1, M42 and M6. Railway links can be found with a village train station being on the Crewe to Derby Line, giving access to the high-speed network. There are good rail links from Lichfield Trent Valley (to London within 1:10 on the Virgin Trains) and East Midlands Parkway. There is also ease of access to both East Midlands & Birmingham airports, with a 30-40 minute’ drive from the house. Schools in the proximity include Repton (8 miles) and Foremarke Hall & Derby High for girls and Derby Grammar for boys.
Services, Utilities & Property Information
Utilities: Mains electricity and water. Oil-powered central heating system. Drainage and sewerage via a septic tank.
Mobile Phone Coverage: 4G and 5G mobile signals are available in the area – we advise you to check with your provider.
Broadband: FTTC Broadband connection available – we advise you to check with your provider.
Local Authority: East Staffordshire Borough Council.
Council Tax Band: G.
Tenure: Freehold.
EPC: F
For more information or to arrange a viewing, please contact Lee Armstrong
Disclaimer
All measurements are approximate and quoted in metric with imperial equivalents and for general guidance only and whilst every attempt has been made to ensure accuracy, they must not be relied on.
The fixtures, fittings and appliances referred to have not been tested and therefore no guarantee can be given and that they are in working order.
Internal photographs are reproduced for general information and it must not be inferred that any item shown is included with the property.
Whilst we carryout our due diligence on a property before it is launched to the market and we endeavour to provide accurate information, buyers are advised to conduct their own due diligence.
Our information is presented to the best of our knowledge and should not solely be relied upon when making purchasing decisions. The responsibility for verifying aspects such as flood risk, easements, covenants and other property related details rests with the buyer.
Brochures
Brochure 1- COUNCIL TAXA payment made to your local authority in order to pay for local services like schools, libraries, and refuse collection. The amount you pay depends on the value of the property.Read more about council Tax in our glossary page.
- Band: G
- PARKINGDetails of how and where vehicles can be parked, and any associated costs.Read more about parking in our glossary page.
- Yes
- GARDENA property has access to an outdoor space, which could be private or shared.
- Yes
- ACCESSIBILITYHow a property has been adapted to meet the needs of vulnerable or disabled individuals.Read more about accessibility in our glossary page.
- Ask agent
Fauld Manor, Fauld, Staffordshire DE13 9HR
Add an important place to see how long it'd take to get there from our property listings.
__mins driving to your place
Get an instant, personalised result:
- Show sellers you’re serious
- Secure viewings faster with agents
- No impact on your credit score

Your mortgage
Notes
Staying secure when looking for property
Ensure you're up to date with our latest advice on how to avoid fraud or scams when looking for property online.
Visit our security centre to find out moreDisclaimer - Property reference RX476231. The information displayed about this property comprises a property advertisement. Rightmove.co.uk makes no warranty as to the accuracy or completeness of the advertisement or any linked or associated information, and Rightmove has no control over the content. This property advertisement does not constitute property particulars. The information is provided and maintained by Fine & Country, Derby. Please contact the selling agent or developer directly to obtain any information which may be available under the terms of The Energy Performance of Buildings (Certificates and Inspections) (England and Wales) Regulations 2007 or the Home Report if in relation to a residential property in Scotland.
*This is the average speed from the provider with the fastest broadband package available at this postcode. The average speed displayed is based on the download speeds of at least 50% of customers at peak time (8pm to 10pm). Fibre/cable services at the postcode are subject to availability and may differ between properties within a postcode. Speeds can be affected by a range of technical and environmental factors. The speed at the property may be lower than that listed above. You can check the estimated speed and confirm availability to a property prior to purchasing on the broadband provider's website. Providers may increase charges. The information is provided and maintained by Decision Technologies Limited. **This is indicative only and based on a 2-person household with multiple devices and simultaneous usage. Broadband performance is affected by multiple factors including number of occupants and devices, simultaneous usage, router range etc. For more information speak to your broadband provider.
Map data ©OpenStreetMap contributors.

