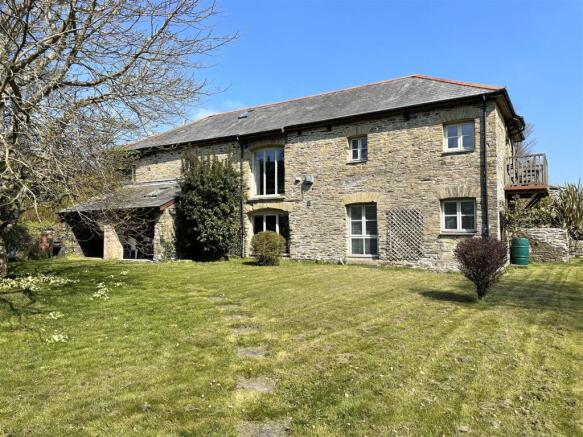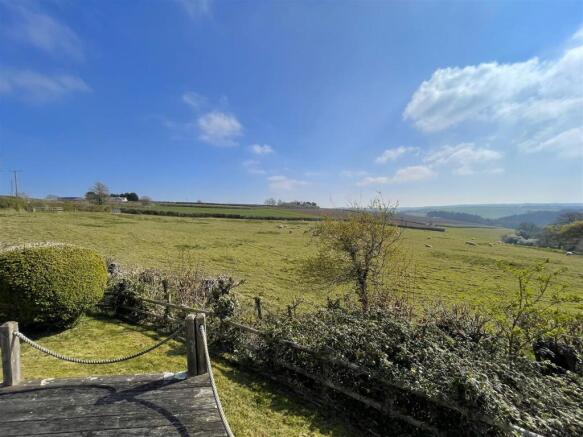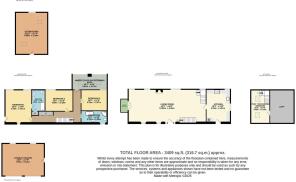3 bedroom character property for sale
Lanteglos, Fowey

- PROPERTY TYPE
Character Property
- BEDROOMS
3
- BATHROOMS
2
- SIZE
Ask agent
- TENUREDescribes how you own a property. There are different types of tenure - freehold, leasehold, and commonhold.Read more about tenure in our glossary page.
Freehold
Key features
- IDYLLIC AND PEACEFUL LOCATION
- GENEROUS AND FLEXIBLE ACCOMMODATION
- EXTENSIVE GARDENS AND DRIVEWAY PARKING FOR SEVERAL VEHICLES
- DOUBLE GARAGE
- FURTHER OUTBUILDING
- APPROXIMATELY 1 ACRE PADDOCK
- STUNNING COUNTRYSIDE VIEWS
- CLOSE TO BOAT LAUNCHING FACILITIES AND COASTAL WALKS
- COUNCIL TAX BAND - F
- FREEHOLD
Description
The Location - Situated approximately 1.5 miles to the East of the Fowey River, the hamlet of Highway comprises only a dozen or so properties and is in the ancient and historic parish of Lanteglos. There is an excellent network of coastal and inland walks within easy reach and very accessible for Fowey harbour with its excellent yachting facilities. The boat launching facilities at Penmarlam are approximately half a mile away and the village of Bodinnick with its small hotel/public house and ferry providing regular access to Fowey is about 1 mile away.
Shopping and educational facilities are to be found in Fowey, Pelynt, Lostwithiel and Liskeard. Main line railway stations are located in Lostwithiel, Bodmin and Liskeard. There are excellent road connections to the motorway via the A38 and A30, and there are flights to London and other parts of the UK from Newquay.
The town of Fowey is regarded as one of the most attractive waterside communities in the county. Particularly well known as a popular sailing centre, the town has two thriving sailing clubs, a famous annual Regatta and excellent facilities for the keen yachtsman. For a small town Fowey provides a good range of shops and businesses catering for most day to day needs.
There are several excellent golf courses within easy reach, many world class gardens are to be found in the immediate area and the fascinating Eden Project with its futuristic biomes is just 5 miles to the north west.
Distances - Plymouth 34 miles, Truro 40 miles, Exeter 72 miles.
The Property - Originally built in 1850 as the barn for Trevedda Farm, the property was converted in 1994 and offers spacious and flexible accommodation with numerous character features in a gorgeous, private setting. With lovely views from multiple aspects, the property offers flexible living space for a family or a luxury second home.
With a large driveway and parking for several vehicles, double garage and attractive gardens, the property has much to offer. There is a further outbuilding/Nissen Hut, with curved roof, offering potential for development if desired (subject to usual permissions) and an interesting old Round House ideal either as an enclosed patio area or perhaps for conversion to create further accommodation if required (subject to usual permissions). An enclosed field of approximately 1 acre offers further space for a number of uses. The property benefits from double glazing and oil fired central heating.
The property has two entrance doors, the first accessed from the driveway and opening to a generous sized kitchen/breakfast room, the main entrance door opening to the sitting room. There are further access points on the lower floor.
The spacious kitchen/breakfast room has a range of bespoke oak base units with shelving to two walls and a large, range style cooker with 7 ring LPG gas hob. A wide glazed door opens onto the driveway area and front garden. There are two windows to the rear and side elevation and a practical tiled floor. A door opens to the large sitting room with exposed beams and ceiling reaching to the eaves. The external glazed front door gives access to the to the driveway area and front garden and a further glazed door opens to a timber balcony affording stunning views over neighbouring countryside. A large window overlooks the rear garden and lets in natural light making this a lovely light and airy living/dining space. There is a gas fired stove with large canopy over and space for large dining table and chairs.
Stairs lead to a mezzanine floor with 2 Velux windows and exposed beams. This room is currently used as a study/occasional bedroom. A small door opens to a useful eaves storage space.
Stairs located by the front door lead down to the lower floor where the hallway provides access to all three bedrooms and the family bathroom. There are doors opening to a useful set of storage cupboards. A door opens to covered entertaining area, an ideal spot for BBQs and evening drinks, with a view to the rear garden.
The principal bedroom is a large room with windows to the rear garden and a door which opens to the garden. A door opens to a generous sized en suite bathroom, with panelled bath, WC, bidet and wash basin, cupboard for storage.
Bedroom two is a generous double bedroom with a large feature window to the rear garden and attractive exposed stonework to one wall. Bedroom 3 has a large window looking out to the covered entertaining space and garden.
The stylish family bathroom has a freestanding bath, separate shower, WC and wash basin. Tiling to walls and tiled floor.
Outside - The property stands in approximately 1.5 acres of grounds with a large gravelled driveway and parking area surrounded by lawn and mature hedging. A double garage stands to one side with an elevated decked area to the rear to take advantage of the stunning countryside views. Steps lead down to an enclosed courtyard area, formerly a round house, and on to the rest of the private gardens, laid to lawn with mature trees and hedging. The Nissen hut is located in the rear, lower garden and is currently used for storage. Both the Nissen hut and round house have potential for further use, subject to permissions.
The field is accessed via the lane to the side of the property with a right of access over a small area of ground belonging to a neighbouring property. Enclosed by hedging and with mature trees, the land extends to approximately one acre.
Council Tax Band - F -
Epc Rating - E -
///Cute.Harnessed.Sues -
Viewing - Strictly by appointment with the Sole Agents: May Whetter & Grose, Estuary House, Fore Street, Fowey, Cornwall, PL23 1AH.
Tel: Email:
Services - None of the services, systems or appliances at the property have been tested by the Agents.
Local Authority - Cornwall Council, 39 Penwinnick Road, St Austell, Cornwall, PL25 5DR
Brochures
Lanteglos, Fowey- COUNCIL TAXA payment made to your local authority in order to pay for local services like schools, libraries, and refuse collection. The amount you pay depends on the value of the property.Read more about council Tax in our glossary page.
- Band: F
- PARKINGDetails of how and where vehicles can be parked, and any associated costs.Read more about parking in our glossary page.
- Yes
- GARDENA property has access to an outdoor space, which could be private or shared.
- Yes
- ACCESSIBILITYHow a property has been adapted to meet the needs of vulnerable or disabled individuals.Read more about accessibility in our glossary page.
- Ask agent
Lanteglos, Fowey
Add an important place to see how long it'd take to get there from our property listings.
__mins driving to your place
Get an instant, personalised result:
- Show sellers you’re serious
- Secure viewings faster with agents
- No impact on your credit score
Your mortgage
Notes
Staying secure when looking for property
Ensure you're up to date with our latest advice on how to avoid fraud or scams when looking for property online.
Visit our security centre to find out moreDisclaimer - Property reference 33825441. The information displayed about this property comprises a property advertisement. Rightmove.co.uk makes no warranty as to the accuracy or completeness of the advertisement or any linked or associated information, and Rightmove has no control over the content. This property advertisement does not constitute property particulars. The information is provided and maintained by May Whetter & Grose, Fowey. Please contact the selling agent or developer directly to obtain any information which may be available under the terms of The Energy Performance of Buildings (Certificates and Inspections) (England and Wales) Regulations 2007 or the Home Report if in relation to a residential property in Scotland.
*This is the average speed from the provider with the fastest broadband package available at this postcode. The average speed displayed is based on the download speeds of at least 50% of customers at peak time (8pm to 10pm). Fibre/cable services at the postcode are subject to availability and may differ between properties within a postcode. Speeds can be affected by a range of technical and environmental factors. The speed at the property may be lower than that listed above. You can check the estimated speed and confirm availability to a property prior to purchasing on the broadband provider's website. Providers may increase charges. The information is provided and maintained by Decision Technologies Limited. **This is indicative only and based on a 2-person household with multiple devices and simultaneous usage. Broadband performance is affected by multiple factors including number of occupants and devices, simultaneous usage, router range etc. For more information speak to your broadband provider.
Map data ©OpenStreetMap contributors.







