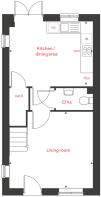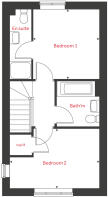Morva Reach, Longrock, TR20 8LD

- PROPERTY TYPE
End of Terrace
- BEDROOMS
2
- SIZE
Ask developer
- TENUREDescribes how you own a property. There are different types of tenure - freehold, leasehold, and commonhold.Read more about tenure in our glossary page.
Freehold
Key features
- 10 year NHBC Buildmark warranty
- 2 year customer care warranty
- Large living room
- Open plan kitchen and dining with French doors to the garden
- Plenty of storage space
- Two double bedrooms
- En-suite to bedroom 1
- Downstairs cloakroom
- Low cost energy efficient homes
- Ideal first home
Description
Stepping through the front door of Home 150 The Hardwick, you immediately enter the heart of the home: a perfectly proportioned living room. The kitchen/dining room is similarly large and open plan: a sociable room with a U-shaped kitchen opening into a dining area. A significant feature of this property is the inclusion of both a family bathroom and an en suite to the master bedroom. Furthermore, both bedrooms are of a very good size and additional cupboard space is provided both upstairs and down.
Use our BUDGET CALCULATOR tool to find out how much you could spend on your new home! CLICK HERE TO START >>
This floorplan has been produced for illustrative purposes only. Room sizes shown are between arrow points as indicated on plan. The dimensions have tolerances of + or -50mm and should not be used other than for general guidance. If specific dimensions are required, enquiries should be made to the sales advisor. The floorplans shown are not to scale. Measurements are based on the original drawings. Slight variations may occur during construction. Spaces marked for specific appliances in the kitchen may be designed for integrated models only. * Window(s) shown apply to selected plots only. Please see sales consultant for details.
YOUR HOME MAY BE REPOSSESSED IF YOU DO NOT KEEP UP REPAYMENTS ON YOUR MORTGAGE OR OTHER DEBT SECURED ON IT. Credit is secured against your home. *Subject to status, Help to Buy Terms & Conditions and available on selected properties in England only. Eligible applicants will be offered an equity loan up to a maximum of 20% of the purchase price (based on the open market value). Applicants are required to fund at least 80% of the purchase price by means of a conventional mortgage, savings/deposit where required. The equity loan is provided by Homes England and held as a second charge. This offer is not available in conjunction with any other promotion. Full details will be provided on request. For more information please click here."
†Home Exchange is available on selected homes only. Acceptance is at our sole discretion and not all properties are suitable. We reserve the right to refuse to agree to Home Exchange of your current home and we are under no obligation to give reasons why. Home Exchange may not be available in conjunction with any other offer and is also subject to the terms of your Reservation Agreement with us. As a guide, your current home must not be worth more than 75% of the value of your chosen Linden home. Reservation fees may vary. For full terms and conditions please click here."
^Deposit Unlock is available on selected plots at eligible developments in the UK up to a maximum value of £750,000 and is subject to lender participation, contract and status. Rates and maximum purchase price vary via lender. Following withdrawal or termination of any offer, we reserve the right to extend, reintroduce or amend any such offer as we see fit at any time. A minimum 5% customer deposit is required. The product is backed by a mortgage indemnity insurance to which Vistry Homes Limited make a financial contribution. The insurance covers the lender in the event of a loss as a result of repossession. The buyer's obligations to the lender remain unchanged, as the benefit of the insurance is for the lender. Linden Homes do not offer mortgage advice, any financial advice should be obtained from a mortgage adviser or lender. This offer is not available in conjunction with any other promotion. Vistry Homes Limited has appointed Gallagher Re to liaise with the mortgage lender and administer the Deposit Unlock scheme on its behalf.
#Deposit Assist is available on selected homes at participating developments. Evidence of a minimum 5% deposit contribution must be confirmed by mortgage broker/legal adviser at point of reservation and presented to sales consultant. £2,000* will be paid to contributor after purchaser has legally completed on their purchase. Only one contributor per reservation. £5,000** will be made available as a cashback to purchaser on legal completion. Scheme cannot be used in conjunction with any other offer, discount, promotion or scheme and conditional on paying full asking price unless otherwise stated. Subject to lender approval. Offer may be withdrawn at any time without notice. Linden Homes do not offer mortgage advice, any financial advice should be obtained from a mortgage advisor or lender. Your home may be repossessed if you do not keep up repayments on a mortgage or any other debt secured on it. To take advantage of this offer you must claim before reserving a property from us and before any other discount is applied. Subject to individual lender terms and conditions. Not applicable to second home owners or investor purchasers. Our usual reservations and sales terms and conditions also apply. Please speak to one of our sales consultants for more details.
Participating lenders only. Own New Rate Reducer is available at the lender's discretion. Mortgages up to a maximum value of £1,000,000 only. Rate reduction and any saving quoted for illustration is for the fixed, introductory period of the mortgage only (usually 2, 3 or 5 years but this will depend on your individual mortgage). Your interest rate and mortgage payments will increase (and any savings will end) after the fixed, introductory period - please consult your independent financial advisor and/or your lender. See ownnew.co.uk for more information about the Own New Rate Reducer scheme.
Room Dimensions
- Kitchen / dining area - 4.08m x 3.14m 13' 5" x 10' 4"
- Living room - 4.08m x 3.70m 13' 5" x 12' 2"
- Bedroom 1 - 3.15m x 2.99m 10' 4" x 9' 10"
- Bedroom 2 - 4.08m x 2.68m 13' 5" x 8' 10"
Brochures
Development Brochure- COUNCIL TAXA payment made to your local authority in order to pay for local services like schools, libraries, and refuse collection. The amount you pay depends on the value of the property.Read more about council Tax in our glossary page.
- Ask developer
- PARKINGDetails of how and where vehicles can be parked, and any associated costs.Read more about parking in our glossary page.
- Ask developer
- GARDENA property has access to an outdoor space, which could be private or shared.
- Yes
- ACCESSIBILITYHow a property has been adapted to meet the needs of vulnerable or disabled individuals.Read more about accessibility in our glossary page.
- Ask developer
Energy performance certificate - ask developer
Morva Reach, Longrock, TR20 8LD
Add an important place to see how long it'd take to get there from our property listings.
__mins driving to your place
Get an instant, personalised result:
- Show sellers you’re serious
- Secure viewings faster with agents
- No impact on your credit score
Development features
- 2, 3 & 4 bedroom homes in Longrock
- Quality, brand new homes located in a picturesque village of Longrock
- Simple access to nearby road networks including the A30 and A394
- Selection of primary and secondary schooling in close proximity to home
About Vistry CSW (Linden)
Linden & Bovis – part of the newly-formed Vistry Group – is one of the UK’s leading housebuilders, building award-winning homes across the country in prime locations. Striving to create sustainable new developments, we work with local people to create communities and we’re passionate about building the right homes for our customers. As a responsible developer we are focused on providing new opportunities, support for charity projects, engaging with local actions groups and delivering necessary skills. Terms and conditions apply to all offers and purchase assistance schemes, customers should check www.countrysidehomes.com/ for latest details.
Your mortgage
Notes
Staying secure when looking for property
Ensure you're up to date with our latest advice on how to avoid fraud or scams when looking for property online.
Visit our security centre to find out moreDisclaimer - Property reference 2_150. The information displayed about this property comprises a property advertisement. Rightmove.co.uk makes no warranty as to the accuracy or completeness of the advertisement or any linked or associated information, and Rightmove has no control over the content. This property advertisement does not constitute property particulars. The information is provided and maintained by Vistry CSW (Linden). Please contact the selling agent or developer directly to obtain any information which may be available under the terms of The Energy Performance of Buildings (Certificates and Inspections) (England and Wales) Regulations 2007 or the Home Report if in relation to a residential property in Scotland.
*This is the average speed from the provider with the fastest broadband package available at this postcode. The average speed displayed is based on the download speeds of at least 50% of customers at peak time (8pm to 10pm). Fibre/cable services at the postcode are subject to availability and may differ between properties within a postcode. Speeds can be affected by a range of technical and environmental factors. The speed at the property may be lower than that listed above. You can check the estimated speed and confirm availability to a property prior to purchasing on the broadband provider's website. Providers may increase charges. The information is provided and maintained by Decision Technologies Limited. **This is indicative only and based on a 2-person household with multiple devices and simultaneous usage. Broadband performance is affected by multiple factors including number of occupants and devices, simultaneous usage, router range etc. For more information speak to your broadband provider.
Map data ©OpenStreetMap contributors.





