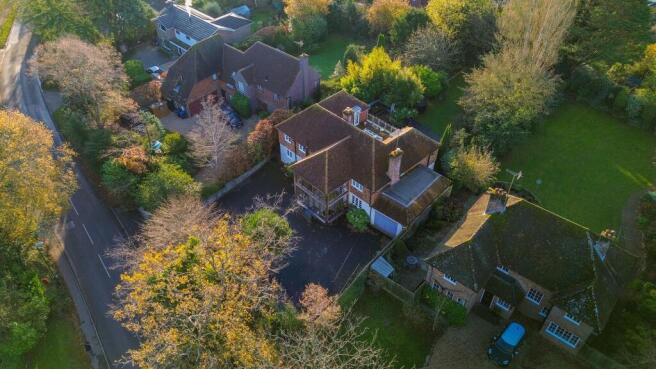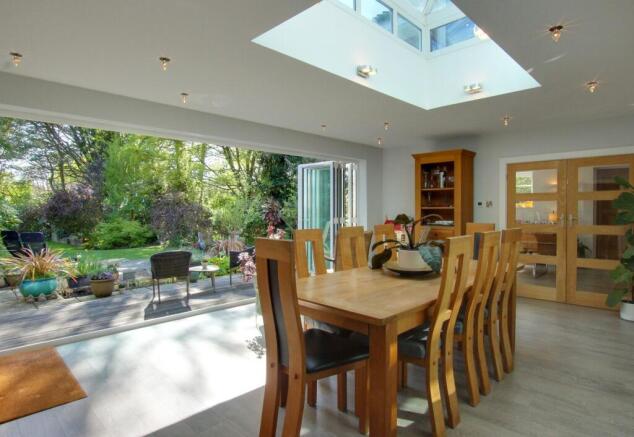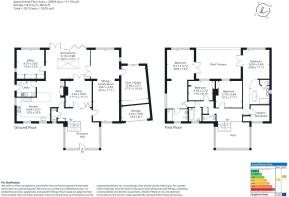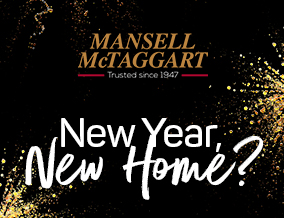
4 bedroom detached house for sale
Balcombe Road, Haywards Heath, RH16

- PROPERTY TYPE
Detached
- BEDROOMS
4
- BATHROOMS
3
- SIZE
3,119 sq ft
290 sq m
- TENUREDescribes how you own a property. There are different types of tenure - freehold, leasehold, and commonhold.Read more about tenure in our glossary page.
Freehold
Key features
- BEAUTIFUL CHARACTER HOME IN A PRIME LOCATION.
- CHARACTER ACCOMMODATION OF 3,000 SQ.FT WITH A MODERN TWIST.
- SECLUDED SOUTH-FACING PLOT OF 0.4-ACRES.
- 0.7 MILE WALK TO MAINLINE RAILWAY STATION.
- CLOSE TO EXCELLENT LOCAL SCHOOLS.
- WITHIN AN EASY REACH OF NUMEROUS INDEPENDENT SCHOOLS.
- 4/5-GROUND FLOOR RECEPTION ROOMS. BEAUTIFUL KITCHEN BY HAMILTON STONE DESIGN.
- GRAND PRINCIPAL & GUEST BEDROOM SUITES. 2-FURTHER BEDROOMS & FAMILY BATHROOM.
- POTENTIAL FOR LOFT EXTENSION (STPP).
- FOR SALE WITH NO ONWARD CHAIN.
Description
VIEWINGS STRICTLY BY APPOINTMENT ONLY.
Rooke Cottage is a FINE CHARACTER HOME in a PRIME LOCATION ideal for those needing swift access on foot to the railway station, families looking for good local schools and easy access to some excellent independent schools or swift vehicular access out of the town to the A23, Gatwick Airport and the M25.
The owner purchased the property from Mansell McTaggart approximately 17 years ago and during that time having embarked on a MAJOR REFURBISHMENT and ENLARGEMENT PROGRAM to create a truly special home with all the modern twists yet retaining a wealth of original character.
In the last few years, they have built a rather impressive triple-glazed ATRIUM STYLE ENTRANCE of steel construction with oak facia and oak staircase with excellent acoustic qualities setting the standard for the remainder of the impressive accommodation.
In addition to the hall, there is a GRAND SITTING ROOM with fireplace, a DINING ROOM with bi-fold doors leading out onto the rear terrace, a HOME OFFICE, a PLAYROOM (currently used as a bar), whilst the GARAGE is currently arranged as a HOME GYMNASIUM AREA. There is a beautiful KITCHEN fitted by Hamilton Stone Design equipped with appliances and Caesar Stone worktops, a separate UTILITY ROOM with back door and a CLOAKROOM.
The GROUND FLOOR ACCOMMODATION, equipped with underfloor heating on a gas-fired wet system, flows very well and can easily be separated or opened-up to create flow for entertaining or spilling out onto the SOUTH-FACING REAR TERRACE.
To the FIRST FLOOR is a GRAND MASTER SUITE with DRESSING ROOM and EN-SUITE BATHROOM, an equally sized GUEST BEDROOM SUITE (with both suites having a door out onto a ROOF TERRACE), TWO FURTHER BEDROOMS and a FAMILY BATHROOM.
OUTSIDE: The property is approached over a PRIVATE DRIVEWAY with plenty of parking for several vehicles leading up to the INTEGRAL GARAGE (partially converted into a gym) with plenty of room to build an additional garage if required (STPP).
The REAR GARDEN measures approximately 200' x 60' which has been beautifully laid out, just as the house, with several well-maintained and individual areas to provide a higher degree of privacy. Adjoining the rear of the house is a FULL WIDTH SOUTH-FACING TERRACE which leads onto the LAWNS with planted beds, a productive VEGETABLE GARDEN and numerous shrubs. The plot is fully enclosed by fencing and provides almost complete privacy from neighbouring properties whilst extending to 0.4 ACRES in all.
Services: Mains water, electricity, drainage and gas.
EPC Rating: D
Brochures
Property Brochure- COUNCIL TAXA payment made to your local authority in order to pay for local services like schools, libraries, and refuse collection. The amount you pay depends on the value of the property.Read more about council Tax in our glossary page.
- Band: G
- PARKINGDetails of how and where vehicles can be parked, and any associated costs.Read more about parking in our glossary page.
- Yes
- GARDENA property has access to an outdoor space, which could be private or shared.
- Yes
- ACCESSIBILITYHow a property has been adapted to meet the needs of vulnerable or disabled individuals.Read more about accessibility in our glossary page.
- Ask agent
Energy performance certificate - ask agent
Balcombe Road, Haywards Heath, RH16
Add an important place to see how long it'd take to get there from our property listings.
__mins driving to your place
Get an instant, personalised result:
- Show sellers you’re serious
- Secure viewings faster with agents
- No impact on your credit score



Your mortgage
Notes
Staying secure when looking for property
Ensure you're up to date with our latest advice on how to avoid fraud or scams when looking for property online.
Visit our security centre to find out moreDisclaimer - Property reference e2d71cc3-9b03-4e42-b063-27b2b5e690d4. The information displayed about this property comprises a property advertisement. Rightmove.co.uk makes no warranty as to the accuracy or completeness of the advertisement or any linked or associated information, and Rightmove has no control over the content. This property advertisement does not constitute property particulars. The information is provided and maintained by Mansell McTaggart, Haywards Heath. Please contact the selling agent or developer directly to obtain any information which may be available under the terms of The Energy Performance of Buildings (Certificates and Inspections) (England and Wales) Regulations 2007 or the Home Report if in relation to a residential property in Scotland.
*This is the average speed from the provider with the fastest broadband package available at this postcode. The average speed displayed is based on the download speeds of at least 50% of customers at peak time (8pm to 10pm). Fibre/cable services at the postcode are subject to availability and may differ between properties within a postcode. Speeds can be affected by a range of technical and environmental factors. The speed at the property may be lower than that listed above. You can check the estimated speed and confirm availability to a property prior to purchasing on the broadband provider's website. Providers may increase charges. The information is provided and maintained by Decision Technologies Limited. **This is indicative only and based on a 2-person household with multiple devices and simultaneous usage. Broadband performance is affected by multiple factors including number of occupants and devices, simultaneous usage, router range etc. For more information speak to your broadband provider.
Map data ©OpenStreetMap contributors.





