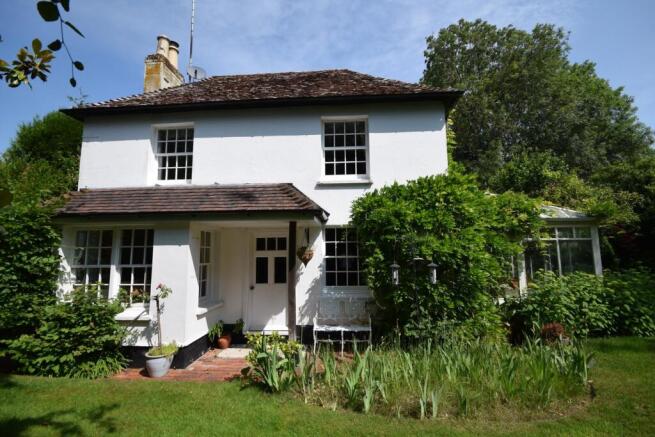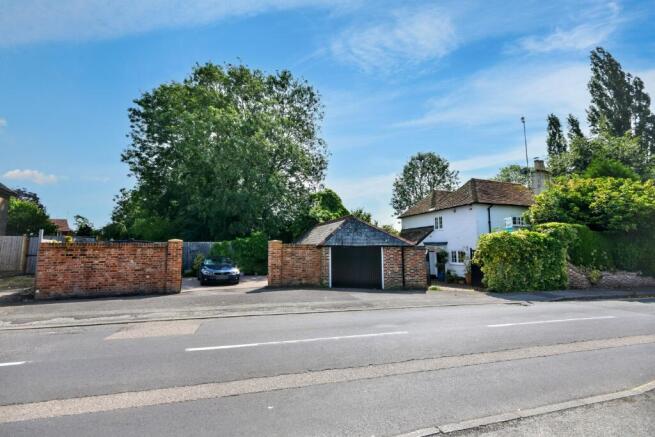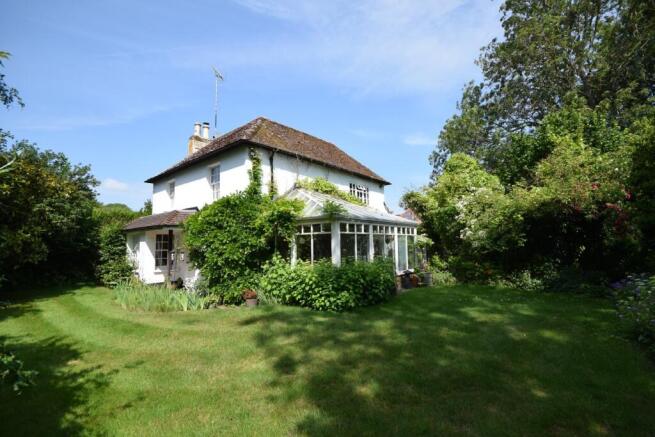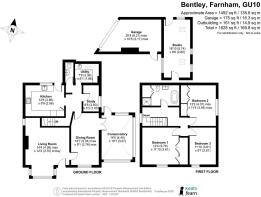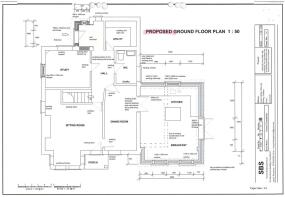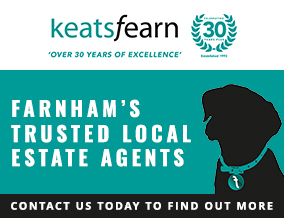
Hole Lane, Bentley, Farnham, GU10

- PROPERTY TYPE
Detached
- BEDROOMS
4
- BATHROOMS
1
- SIZE
Ask agent
- TENUREDescribes how you own a property. There are different types of tenure - freehold, leasehold, and commonhold.Read more about tenure in our glossary page.
Freehold
Key features
- Charming and characterful detached home in the sought-after village of Bentley, near Farnham
- Enclosed and secluded, south-facing plot offering peace and privacy
- Planning approved for an impressive two-storey extension
- Three spacious reception rooms full of character and original features
- Rustic kitchen with Belfast sink and wooden worktops
- Light-filled heated conservatory with garden views year-round
- Three double bedrooms, two having built-in wardrobes
- Beautifully landscaped gardens with a private patio dining space for entertaining
- Detached brick studio/office with significant potential
- Gated private driveway and garage plus ample off-street parking
Description
Tucked away in the charming Hampshire village of Bentley and within a short drive of Farnham, this characterful detached home offers a rare sense of seclusion and tranquillity. The house is within a conservation area and due to its age and character has historical significance to the village . Positioned on a south-facing plot, the property blends period charm with versatile spaces and excellent potential for further expansion, if required. Planning has been granted for a 2 storey side extension which would add a large master bedroom with an ensuite shower room and a walk-in cupboard. In addition, it provides for the relocation of the existing kitchen to provide an impressive triple aspect kitchen/breakfast room and a sizeable study.
The main house is accessed via a large wooden gate which leads to an enclosed courtyard. There is a large block paved private parking area for up to four cars accessed via a remote controlled sliding gate with a gravelled path leading to the main house. There is ample off-street parking , complementing the detached garage which includes lighting, power, and plenty of loft storage.
Inside, the home exudes warmth and individuality with oak wood flooring through out the downstairs The entrance leads into a welcoming inner hall featuring exposed timbers and an oak staircase to the first floor. The ground floor comprises three separate reception rooms, including a spacious living room with a fully functioning open fireplace, original beams, and access to a sun-soaked terrace. The dining room is equally inviting, boasting sash windows with wooden shutters, while the study provides a cosy workspace with an exposed brick floor and is overlooking the garden. A brick and timber conservatory with electric heating invites natural light as well as garden views, ideal for year-round enjoyment. The kitchen, finished in natural pine, offers rustic charm with wooden worktops, a Belfast sink, built-in appliances, and quarry-tiled floors. Adjacent is a utility room, fully equipped with ample storage and workspace, plumbing for laundry appliances, and a Velux window that draws in the natural light.
The oak staircase leads to a galleried landing opening up to three generously sized double bedrooms, with two rooms thoughtfully fitted with built-in wardrobes. The main family sized bathroom is tastefully appointed with a roll-top bath, a separate tiled shower area and classic paneling, completing the upper level with timeless appeal and warmth.
The garden wraps around the property in a series of beautifully landscaped spaces. The formal lawned areas is bordered by mature shrubs, trees and flowers. There is a raised and enclosed brick patio perfect for entertaining, as well as a hexagonal glass green house for growing & storing plants and a covered coal and wood store.
Adding further appeal to this delightful property is a separate brick studio / office building with its own power, central heating, and plumbing—offering extended accommodation or creative work space.
Retaining many period features throughout, this home is full of character and charm, offering an idyllic lifestyle in one of Hampshire’s most desirable village settings. The property is within walking distance of the local pub and store / post office and an highly regarded village primary school. The property has super-fast broadband and a good 5G mobile service.
Material Information. Planning reference for consented extension , as well as full drawings for the approved extension is 34097/012 and can be found on the East Hants planning portal. (
SAT NAV - GU10 5LW
FREEHOLD
Brochures
Brochure 1- COUNCIL TAXA payment made to your local authority in order to pay for local services like schools, libraries, and refuse collection. The amount you pay depends on the value of the property.Read more about council Tax in our glossary page.
- Band: F
- PARKINGDetails of how and where vehicles can be parked, and any associated costs.Read more about parking in our glossary page.
- Driveway
- GARDENA property has access to an outdoor space, which could be private or shared.
- Yes
- ACCESSIBILITYHow a property has been adapted to meet the needs of vulnerable or disabled individuals.Read more about accessibility in our glossary page.
- Ask agent
Hole Lane, Bentley, Farnham, GU10
Add an important place to see how long it'd take to get there from our property listings.
__mins driving to your place
Get an instant, personalised result:
- Show sellers you’re serious
- Secure viewings faster with agents
- No impact on your credit score
Your mortgage
Notes
Staying secure when looking for property
Ensure you're up to date with our latest advice on how to avoid fraud or scams when looking for property online.
Visit our security centre to find out moreDisclaimer - Property reference 28885822. The information displayed about this property comprises a property advertisement. Rightmove.co.uk makes no warranty as to the accuracy or completeness of the advertisement or any linked or associated information, and Rightmove has no control over the content. This property advertisement does not constitute property particulars. The information is provided and maintained by Keats Fearn, Farnham. Please contact the selling agent or developer directly to obtain any information which may be available under the terms of The Energy Performance of Buildings (Certificates and Inspections) (England and Wales) Regulations 2007 or the Home Report if in relation to a residential property in Scotland.
*This is the average speed from the provider with the fastest broadband package available at this postcode. The average speed displayed is based on the download speeds of at least 50% of customers at peak time (8pm to 10pm). Fibre/cable services at the postcode are subject to availability and may differ between properties within a postcode. Speeds can be affected by a range of technical and environmental factors. The speed at the property may be lower than that listed above. You can check the estimated speed and confirm availability to a property prior to purchasing on the broadband provider's website. Providers may increase charges. The information is provided and maintained by Decision Technologies Limited. **This is indicative only and based on a 2-person household with multiple devices and simultaneous usage. Broadband performance is affected by multiple factors including number of occupants and devices, simultaneous usage, router range etc. For more information speak to your broadband provider.
Map data ©OpenStreetMap contributors.
