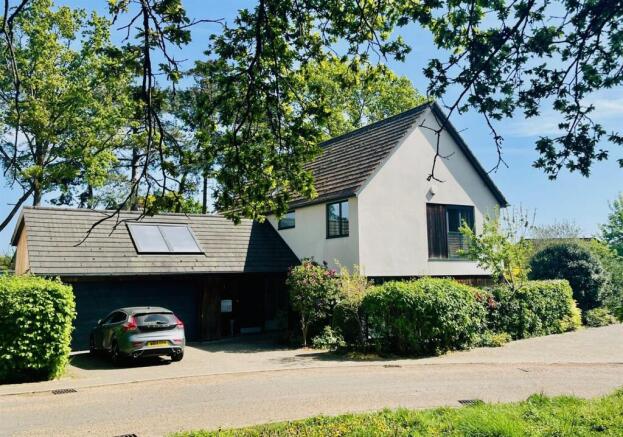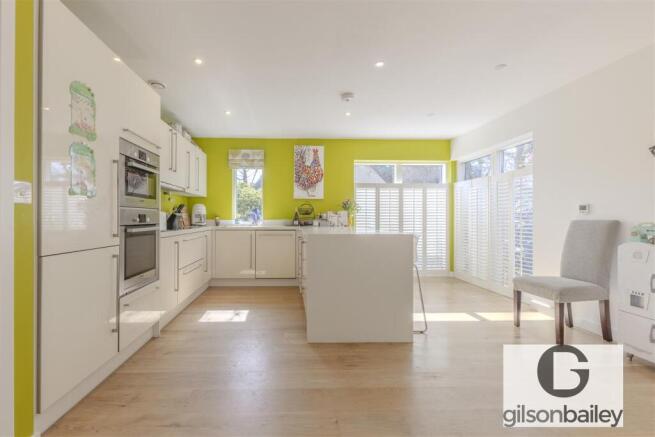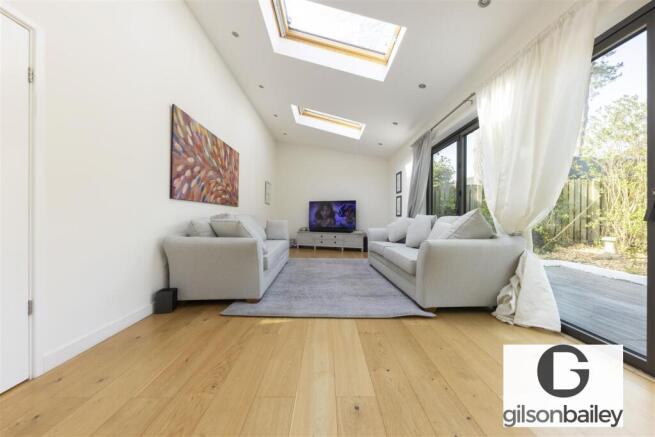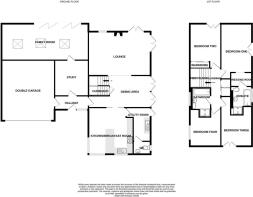
Littlewood, Drayton, Norwich

- PROPERTY TYPE
Detached
- BEDROOMS
4
- BATHROOMS
3
- SIZE
Ask agent
- TENUREDescribes how you own a property. There are different types of tenure - freehold, leasehold, and commonhold.Read more about tenure in our glossary page.
Freehold
Key features
- ECO FRIENDLY HOME
- EXTENDED
- LARGE CORNER PLOT
- FOUR BEDROOMS
- OPEN PLAN LIVING
- UNDERFLOOR HEATING
- AMAZING SUNNY REAR GARDEN
Description
Design Features - The design of Hus22 was a collaboration between Lucas Hickman Smith and London-based Conran & Partners. Reflecting the clean, rather ‘Scandinavian’ lines of the design and their advanced thermal performance. The private development consists of 22 contemporary homes with the highly sustainable features including triple glazing, solar thermal, air source heat pump, underfloor heating, mechanical heat recovery ventilation and wood-burning stove.
Eco heating system comprises : air-source heat pump, providing heating to the ground floor via underfloor heating and to radiators on the first floor, with a whole house heat recovery system maintaining a fresh atmosphere throughout the triple glazed home, re-distributing warm air from the bathrooms and kitchens, via a heat exchanger to the living rooms and bedrooms. During the summer months a bypass valve can be opened to provide cool air to the living areas and bedrooms. There are also solar thermal panels aiding the hot water system. A wood burner is also installed in the living room, with the heat redistributed around the house by the ventilation system.
There are 16 solar panels in total for the property for hot water production and photovoltaic panels for domestic electricity that are on the original government higher tariff. We have been informed by the vendors that these produce an income of £1650- £1820 PA.
The property build is non standard construction
Residents Woodland - This unique collection of homes also benefit from access to private and secured woodland reserved exclusively for their use within which there are private walks, a fire pits and beehives. The community woodland provides logs for the wood burning stoves and is used for regular community events.
Location - The village of Drayton can be found between Hellesdon and Taverham on the A1067 with many local amenities to include schooling, doctors surgery, popular local shops and supermarkets, pubs and restaurants with regular public transport links to and from the city centre. There are lovely walks with ease of access to Marriott's way and the NDR providing access to the North Norfolk coastline.
Hallway - Door to Garage, study, and living area.
Kitchen - 4.77 x 4.55 (15'7" x 14'11" ) - Three windows with fitted shutters, quality fitted wall and base units with worktops over, built in fridge freezer, Neff built in oven, grill and microwave, built in dishwasher, single sink and drainer, Bosch 5 ring hob with extractor over.
Utility Room - 3.45 x 1.80 (11'3" x 5'10") - Door to garden, fitted wall and base units with worktops over, single sink and drainer, space for washing machine, door to cloakroom.
Cloakroom - Frosted Window, Low Level WC, wash basin, radiator.
Dining Room - 4.45 x 3.34 (14'7" x 10'11" ) - Doors to garden, door to understairs storage cupboard, opening to lounge.
Lounge - 6.45 x 4.27 (21'1" x 14'0" ) - Doors to Garden, Window, tv point, and free standing wood burner.
Study - 3.91 x 3.43 (12'9" x 11'3") - Tv point, doors to family room.
Family Room - 8.32 x 3.43 (27'3" x 11'3" ) - 3 Velux Windows, bi-fold doors to garden, tv point.
Landing - Doors to four bedrooms, bathroom and large airing cupboard, velux window.
Bedroom 1 - 4.52 x 3.23 (14'9" x 10'7") - Double glazed Juliet balcony overlooking rear garden, radiator, dressing area with walkway to en-suite.
En-Suite - Frosted window, low level WC, wash basin, bath, walk in shower cubicle with two shower heads, fitted cupboards, heated towel rail.
Bedroom 2 - 4.25 x 3.12 (13'11" x 10'2") - Double glazed Juliet balcony overlooking garden, radiator.
Bedroom 3 - 3.23 x 3.36 plus walkway (10'7" x 11'0" plus walkw - Double glazed Juliet Balcony, radiator.
Bedroom 4 - 3.12 x 2.96 (10'2" x 9'8" ) - Double glazed window, radiator.
Bathroom - Frosted Window, low level WC, wash basin, bath, walk in shower cubicle with two shower heads, heated towel rail.
Garage - 6.14 x 5.50 (20'1" x 18'0" ) - Power and lighting, electric charger point and electric door.
Outside - To the front is a driveway providing off road parking, high level shrubs proving a degree of privacy and planted in a natural style to blend with the roadway. Gate to rear garden.
The Rear garden is mainly lawned with mature plants and shrubs, and is enclosed by timber fencing. There is a decked area and patio ideal for entertaining with space for barbecue accessed from the living area of the property. while a further secluded seating area is off the family room in a more shaded position.
This unique collection of homes also benefit from access to private and secured woodland reserved exclusively for their use within which there are private walks, a fire pits and beehives. The community woodland provides logs for the wood burning stoves and is used for regular community events.
Tenure - Freehold
Estate charge £600 - £650 per annum
Local Authority - Broadland District Council - Tax Band F
Brochures
Littlewood, Drayton, Norwich- COUNCIL TAXA payment made to your local authority in order to pay for local services like schools, libraries, and refuse collection. The amount you pay depends on the value of the property.Read more about council Tax in our glossary page.
- Band: F
- PARKINGDetails of how and where vehicles can be parked, and any associated costs.Read more about parking in our glossary page.
- Garage,Driveway
- GARDENA property has access to an outdoor space, which could be private or shared.
- Yes
- ACCESSIBILITYHow a property has been adapted to meet the needs of vulnerable or disabled individuals.Read more about accessibility in our glossary page.
- Ask agent
Littlewood, Drayton, Norwich
Add an important place to see how long it'd take to get there from our property listings.
__mins driving to your place
Get an instant, personalised result:
- Show sellers you’re serious
- Secure viewings faster with agents
- No impact on your credit score
Your mortgage
Notes
Staying secure when looking for property
Ensure you're up to date with our latest advice on how to avoid fraud or scams when looking for property online.
Visit our security centre to find out moreDisclaimer - Property reference 33828408. The information displayed about this property comprises a property advertisement. Rightmove.co.uk makes no warranty as to the accuracy or completeness of the advertisement or any linked or associated information, and Rightmove has no control over the content. This property advertisement does not constitute property particulars. The information is provided and maintained by Gilson Bailey, Norwich. Please contact the selling agent or developer directly to obtain any information which may be available under the terms of The Energy Performance of Buildings (Certificates and Inspections) (England and Wales) Regulations 2007 or the Home Report if in relation to a residential property in Scotland.
*This is the average speed from the provider with the fastest broadband package available at this postcode. The average speed displayed is based on the download speeds of at least 50% of customers at peak time (8pm to 10pm). Fibre/cable services at the postcode are subject to availability and may differ between properties within a postcode. Speeds can be affected by a range of technical and environmental factors. The speed at the property may be lower than that listed above. You can check the estimated speed and confirm availability to a property prior to purchasing on the broadband provider's website. Providers may increase charges. The information is provided and maintained by Decision Technologies Limited. **This is indicative only and based on a 2-person household with multiple devices and simultaneous usage. Broadband performance is affected by multiple factors including number of occupants and devices, simultaneous usage, router range etc. For more information speak to your broadband provider.
Map data ©OpenStreetMap contributors.







