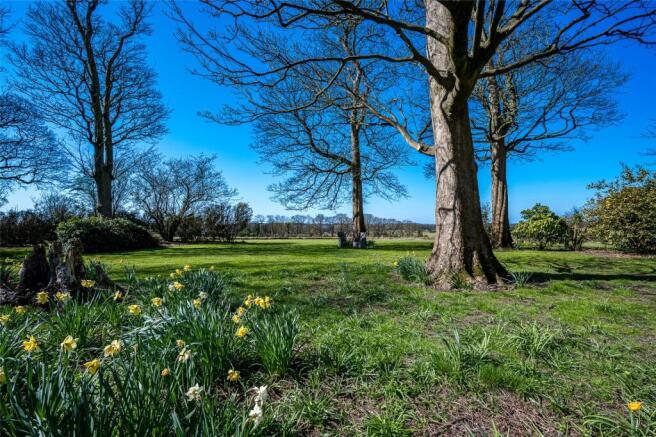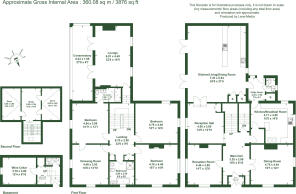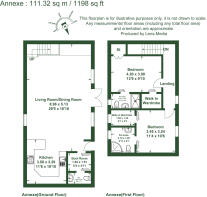
Spa Lane, Lathom, Ormskirk, Lancashire

- PROPERTY TYPE
Detached
- BEDROOMS
5
- BATHROOMS
4
- SIZE
4,473 sq ft
416 sq m
- TENUREDescribes how you own a property. There are different types of tenure - freehold, leasehold, and commonhold.Read more about tenure in our glossary page.
Freehold
Key features
- Stunning Country Retreat.
- Beautiful Grade II Listed 4/5 bedroom home.
- Superb two bedroom “Coach House”.
- Finished with flare and to an exceptional standard.
- Range of further outbuildings with alternative use potential (subject to consent).
- Gorgeous gardens and grounds along with agricultural land.
- Set in 34.8 acres (14 ha) or thereabouts.
- Good access to the main road and motorway network.
Description
Entered from Spa Lane, the property has an impressive tree lined stone set driveway, through the agricultural land. The extensive gardens unfold as you approach the main house and the courtyard.
Highly attractive, the Grade II listed house has a double front façade and a path leading to the front door which is positioned beneath a pillared open porch at the front. Substantial double timber doors open to a tiled entrance vestibule and a glazed door opens into the welcoming Reception hall. This gorgeous space sets the tone for the house, showing its beautiful period features yet with the modern luxuries that we love to enjoy. Of particular interest is the beautiful staircase and raised reception area which enjoys exposed beams and window to the side of the property, a great space to receive guests. From here there are glazed doors to the Living Kitchen, doors to the reception rooms at the front and to the cloakroom. In a traditional layout, there are reception rooms either side of the front hall, currently used as a study and dining room, each with a fireplace and sash windows to two sides, ensuring that there is plenty of natural light.
The hub of this beautiful property is likely to be the living kitchen. Designed to encompass every day life, this stunning room has plenty of space for both lounging and dining to suit. Two patio doors can be thrown open, making this a great space for entertaining outdoors and in. The kitchen units are a timeless piece sourced from Neptune in an “in-frame” design with quartz work surfaces, built in chopping boards are also included. There is a point for a range cooker and there are two integrated dishwashers. The dining area also houses a fantastic display/drinks cabinet to compliment the kitchen – a great space to entertain!
The original kitchen remains and is used as a second, more practical kitchen space. This room is home to the gas fired aga along with a range of kitchen units and integrated appliances including two fridges and a freezer. At the rear of the house there is a rear entrance which has a WC off.
The incredible staircase rises up to the spacious first floor landing. Currently laid out to suit the vendors, there is a room that is currently used as a reception room but could potentially be used as a bedroom to suit. Patio doors lead to a further summer room and a gas fire is positioned in a decorative surround, giving a cosy focal point to the room.
The Principal Bedroom has views out to the side of the property as well as a door to the dressing room which is positioned at the front of the property, enjoying views to two sides. The dressing room could be used as a bedroom, again with views to two sides. The principal bedroom has an ensuite which includes bath with a shower over, wash basin set in a unit, and a WC.
There are two further bedrooms, each with views to two sides and benefitting from plenty of natural light.
The family bathroom comprises of a bath, shower, pedestal hand basin, WC & bidet.
There is space into the second floor which could be altered to suit the purchaser subject to gaining any necessary consents
Across the courtyard is a beautifully presented two bedroom annex known to the vendors as “The Coach House.” The quality here is beyond the typical mark for annex accommodation and offers a luxury feel throughout. Largely open plan to the ground floor, there is plenty of space for lounging and dining. There are a range of kitchen units, a sink and drainer, Zanussi double over, microwave, fridge, freezer and dishwasher along with a pantry cupboard. Picture windows and patio doors open out to its own walled courtyard which has built in raised beds and an expanse of patio.
To the first floor there are two bedrooms, each with a walk in wardrobe and a shower ensuite.
Building 1 – currently used to store machinery, this building is part rendered with a stone/concrete wall with earth bunding and a fibre cement roof. Large timber doors are found at the side
Building 2 - of brick construction with a sheet roof and part mezzanine floor, again currently used as storage
Building 3 - of brick under slate construction, used as garaging to the central area and to one end, whilst the other end is used as workshop space.
These buildings give great flexibility to the property for alternative use potential should a purchaser wish.
The mature gardens offer huge expanses of lawn, shrubs, flower beds and mature trees, giving the feel of being cocooned in privacy. Furthermore, the agricultural land wraps around you, giving an even greater blanket of privacy. In total, the property is set in 34.8 acres (14 ha) making this ideal for those who simply wish to live in privacy and space or those who have equestrian or agricultural type interests.
Brochures
Particulars- COUNCIL TAXA payment made to your local authority in order to pay for local services like schools, libraries, and refuse collection. The amount you pay depends on the value of the property.Read more about council Tax in our glossary page.
- Band: G
- LISTED PROPERTYA property designated as being of architectural or historical interest, with additional obligations imposed upon the owner.Read more about listed properties in our glossary page.
- Listed
- PARKINGDetails of how and where vehicles can be parked, and any associated costs.Read more about parking in our glossary page.
- Yes
- GARDENA property has access to an outdoor space, which could be private or shared.
- Yes
- ACCESSIBILITYHow a property has been adapted to meet the needs of vulnerable or disabled individuals.Read more about accessibility in our glossary page.
- Ask agent
Spa Lane, Lathom, Ormskirk, Lancashire
Add an important place to see how long it'd take to get there from our property listings.
__mins driving to your place
Get an instant, personalised result:
- Show sellers you’re serious
- Secure viewings faster with agents
- No impact on your credit score



Your mortgage
Notes
Staying secure when looking for property
Ensure you're up to date with our latest advice on how to avoid fraud or scams when looking for property online.
Visit our security centre to find out moreDisclaimer - Property reference BUR250026. The information displayed about this property comprises a property advertisement. Rightmove.co.uk makes no warranty as to the accuracy or completeness of the advertisement or any linked or associated information, and Rightmove has no control over the content. This property advertisement does not constitute property particulars. The information is provided and maintained by Armitstead Barnett, Burscough. Please contact the selling agent or developer directly to obtain any information which may be available under the terms of The Energy Performance of Buildings (Certificates and Inspections) (England and Wales) Regulations 2007 or the Home Report if in relation to a residential property in Scotland.
*This is the average speed from the provider with the fastest broadband package available at this postcode. The average speed displayed is based on the download speeds of at least 50% of customers at peak time (8pm to 10pm). Fibre/cable services at the postcode are subject to availability and may differ between properties within a postcode. Speeds can be affected by a range of technical and environmental factors. The speed at the property may be lower than that listed above. You can check the estimated speed and confirm availability to a property prior to purchasing on the broadband provider's website. Providers may increase charges. The information is provided and maintained by Decision Technologies Limited. **This is indicative only and based on a 2-person household with multiple devices and simultaneous usage. Broadband performance is affected by multiple factors including number of occupants and devices, simultaneous usage, router range etc. For more information speak to your broadband provider.
Map data ©OpenStreetMap contributors.






