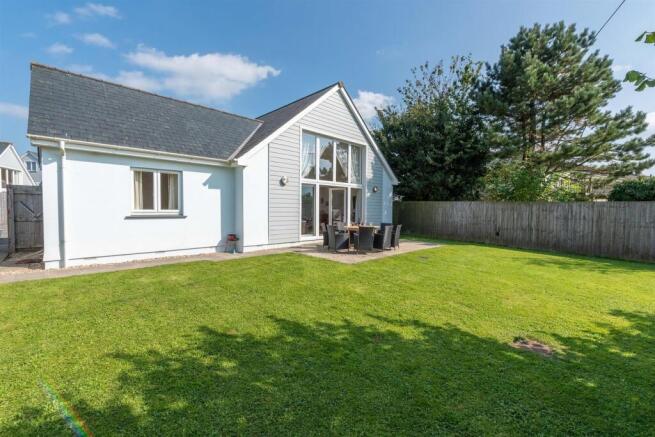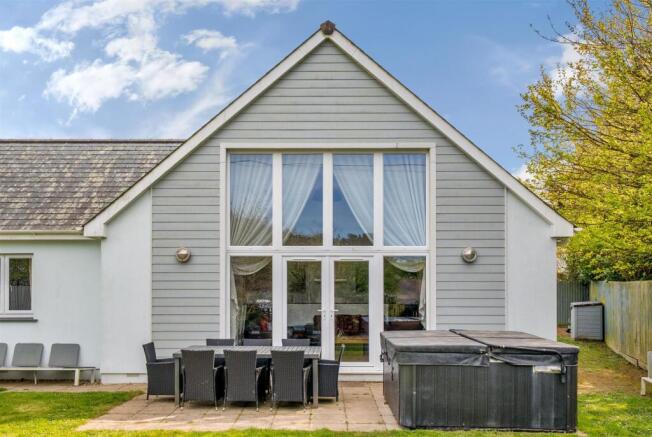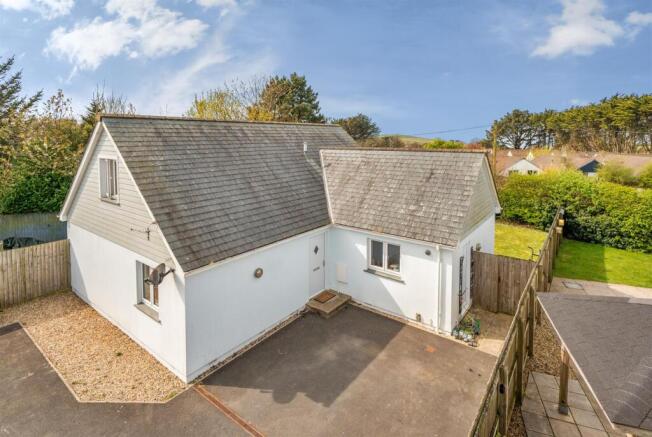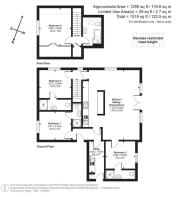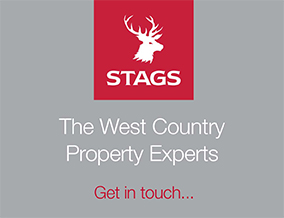
Tarka Lane, Woolacombe

- PROPERTY TYPE
Detached
- BEDROOMS
4
- BATHROOMS
4
- SIZE
Ask agent
- TENUREDescribes how you own a property. There are different types of tenure - freehold, leasehold, and commonhold.Read more about tenure in our glossary page.
Freehold
Key features
- 4 Double Bedrooms
- 4 Bath/Shower Rooms (3 En-Suite)
- Open Plan Living Area & Kitchen
- Separate Utility Room
- Generous Sunny Garden
- Private Cul-De-Sac
- Spacious Driveway
- Chain Free
- Freehold
- Council Tax Band TBC
Description
Situation & Amenities - The property is situated within a private cul-de-sac near the Tarka Trail, which is a cycle/walking track and formerly the railway line into the area. This stretches for many miles through North Devon. Opposite the Tarka Lane development is a bus stop and public house/restaurant. Tarka Lane is about 2 miles from the sea front of Woolacombe and offers convenient access by car to the nearby larger town of Ilfracombe. The A361 connects to Barnstaple, North Devon's main trading centre with shops, supermarkets, a train station, bus station and plenty more. Nearby Croyde is similarly popular especially with surfers as is Saunton, some 4 miles away offering two links golf courses one being Championship standard. At Barnstaple there is access to the North Devon Link Road which runs through to Jct. 27 of the M5 Motorway, where Tiverton Parkway can also be found, offering fast service trains to London Paddington in just over 2 hours.
Description - A detached modern home with painted, rendered elevations with blue/grey cladding to the gables beneath a slate roof. We understand the property was built around 2015 and has been used as a holiday let by the current owners since then. Most recently the vendors successfully applied for a change of use from holiday let to that of full residential use.
Accommodation - ENTRANCE HALL with wood flooring and access to the utility room, double bedroom and a superb open plan SITTING/DINING ROOM/KITCHEN featuring part vaulted ceiling and atrium window encompassing French doors on to the rear garden. There are designated sitting and dining areas within this double aspect room as well as the kitchen which is in a gloss black finish topped by quartz work surfaces incorporating 1 ½ bowl sink, a dishwasher, electric 5 ring hob and oven, Smeg extractor above and integrated fridge and freezer. BEDROOM 3 is accessed from the open plan living area with wood flooring, EN-SUITE SHOWER ROOM with cubicle, wash hand basin, low level WC, heated towel rail/radiator and extractor fan. Returning to the hall is BEDROOM 4 with wood flooring, EN-SUITE SHOWER ROOM with cubicle, wash hand basin, low level WC, heated towel rail/radiator and extractor fan. UTILITY AREA with wood flooring, a sink and cupboards beneath, gas fired boiler for central heating, a domestic hot water tank and a pedestrian door to the side of the house with access onto the drive and the garden behind.
At the far end of the reception area a doorway leads to an INNER LOBBY with staircase rising to first floor (described later). BEDROOM 2 is also a double with wood flooring, ENSUITE SHOWER ROOM with cubicle, wash basin, low level WC, heated towel rail/radiator and extractor fan.
FIRST FLOOR LANDING storage cupboard. BEDROOM 1 is arranged as the principal bedroom with a double built in wardrobe. BATHROOM panelled bath, hand held and overhead shower attachments, tile surround, wash hand basin with cupboard under, illuminated wall mirror above, low level WC, heated towel rail/radiator and extractor fan.
Outside - There is parking for three to four vehicles to the front and side of the house, as well as gated access into a large and level west facing garden. The garden is generous in size, well screened, and also offers a good size TERRACE to the rear. Enclosed by fencing and mature hedges there is also plenty of space for a hot tub and storage facilities.
Directions - W3W///moped.complies.sooner
From the Mullacott Cross roundabout take the turning signposted Woolacombe and Mortehoe and follow this road for about 2 miles around a sweeping S' bend at Turnpike Cross. Pass the turning to Mortehoe to your right and Tarka Lane is well signposted to the left. The property is found immediately on the right (past two parking areas) and to the rear of the cul-de-sac of three with a number plate clearly visible.
Brochures
Tarka Lane, Woolacombe- COUNCIL TAXA payment made to your local authority in order to pay for local services like schools, libraries, and refuse collection. The amount you pay depends on the value of the property.Read more about council Tax in our glossary page.
- Exempt
- PARKINGDetails of how and where vehicles can be parked, and any associated costs.Read more about parking in our glossary page.
- Yes
- GARDENA property has access to an outdoor space, which could be private or shared.
- Yes
- ACCESSIBILITYHow a property has been adapted to meet the needs of vulnerable or disabled individuals.Read more about accessibility in our glossary page.
- Ask agent
Tarka Lane, Woolacombe
Add an important place to see how long it'd take to get there from our property listings.
__mins driving to your place
Get an instant, personalised result:
- Show sellers you’re serious
- Secure viewings faster with agents
- No impact on your credit score
Your mortgage
Notes
Staying secure when looking for property
Ensure you're up to date with our latest advice on how to avoid fraud or scams when looking for property online.
Visit our security centre to find out moreDisclaimer - Property reference 33830761. The information displayed about this property comprises a property advertisement. Rightmove.co.uk makes no warranty as to the accuracy or completeness of the advertisement or any linked or associated information, and Rightmove has no control over the content. This property advertisement does not constitute property particulars. The information is provided and maintained by Stags, Barnstaple. Please contact the selling agent or developer directly to obtain any information which may be available under the terms of The Energy Performance of Buildings (Certificates and Inspections) (England and Wales) Regulations 2007 or the Home Report if in relation to a residential property in Scotland.
*This is the average speed from the provider with the fastest broadband package available at this postcode. The average speed displayed is based on the download speeds of at least 50% of customers at peak time (8pm to 10pm). Fibre/cable services at the postcode are subject to availability and may differ between properties within a postcode. Speeds can be affected by a range of technical and environmental factors. The speed at the property may be lower than that listed above. You can check the estimated speed and confirm availability to a property prior to purchasing on the broadband provider's website. Providers may increase charges. The information is provided and maintained by Decision Technologies Limited. **This is indicative only and based on a 2-person household with multiple devices and simultaneous usage. Broadband performance is affected by multiple factors including number of occupants and devices, simultaneous usage, router range etc. For more information speak to your broadband provider.
Map data ©OpenStreetMap contributors.
