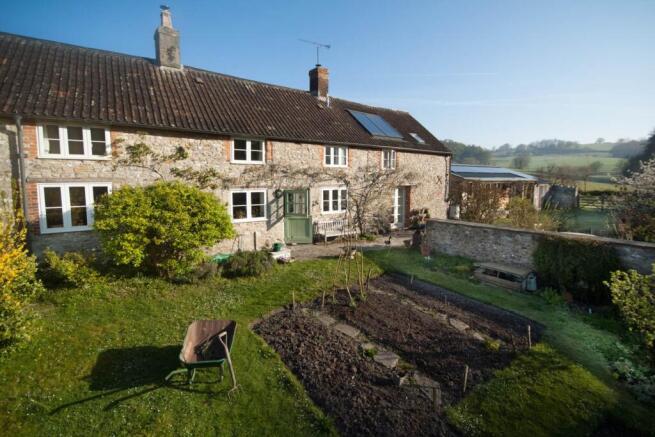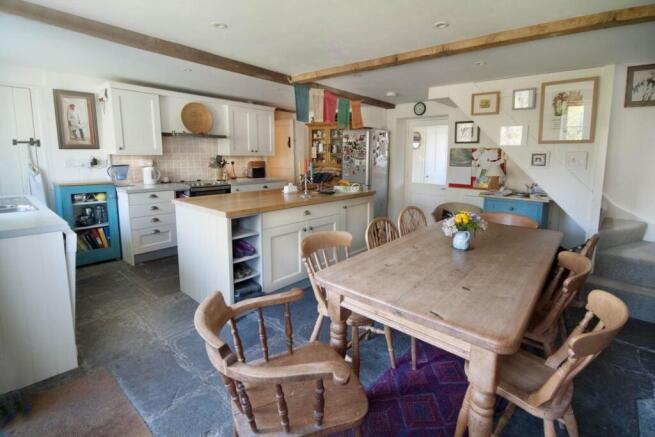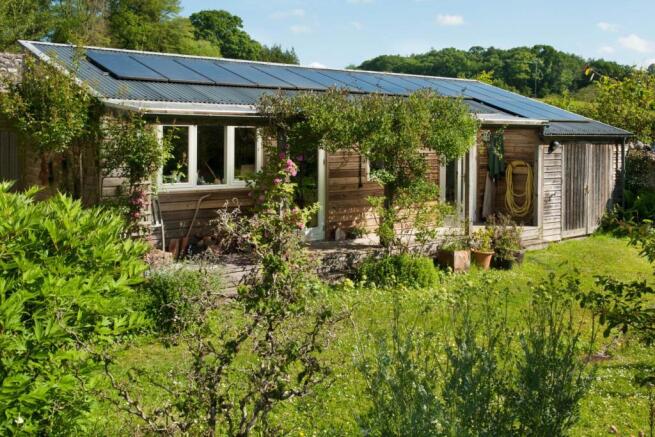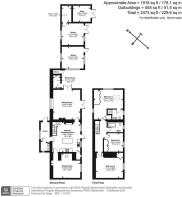Hollowells, Cricket St Thomas

- PROPERTY TYPE
Semi-Detached
- BEDROOMS
3
- BATHROOMS
2
- SIZE
Ask agent
- TENUREDescribes how you own a property. There are different types of tenure - freehold, leasehold, and commonhold.Read more about tenure in our glossary page.
Freehold
Key features
- Charming Cottage
- Fabulous Large Garden
- Idyllic Location
- Three Bedrooms
- Two Bathrooms
- Two Receptions
- Insulated Garden Studios
- Other Outbuildings
Description
Any buyer looking for a long-term home with a rural outlook and yet close to a local community with small towns nearby and easy access to London trains, should look no further!
Internally, the cottage is larger than you would expect with a lovely central kitchen/diner with flagstone floor at the heart of the house. To one side of the kitchen is a large bright living room with wood burner and to the other side is a snug/study. At the back of the house is a useful boot room with a ground floor w.c. and utility room off. On the first floor are three bedrooms, one with en-suite and a family bathroom. All the rooms are well proportioned.
Outside, there is a parking area with steps down to the rear entrance/boot room. The track curves around and down from the parking area to the lower level where a gate leads into the main garden. There are a number of outbuildings including a log store and shed along with a fantastic insulated garden building, currently providing a studio/art room, a separate photography studio and large shed. This building already has power, light and water connected and could easily be converted to additional/annexed accommodation if required.
The garden is a delight in itself, partly walled and south east facing, the garden is separated into different areas for relaxing, growing produce and just enjoying the outdoors. At the bottom of the garden, a gap in the wall leads to steps that provide access to Purtington Brook, which runs along the boundary of the property.
Although the property address is Cricket St. Thomas, the house is located on the outskirts of Winsham - a small village in South Somerset close to the Dorset border surrounded by beautiful countryside with plenty of walks all around. The village has a shop and post office which is run by the community along with a pub, primary school, Church, village hall and community centre. The village has a thriving community with plenty of clubs and activities on offer. See Winsham.org.uk for more village news.
The accommodation, all measurements approximate, comprises:
GROUND FLOOR
Steps down from parking area to back entrance. Half glazed door to
BOOT ROOM
Window to rear. Borrowed light window to stairwell. Space for coats and shoes. Space for white goods (e.g. freezer). Radiator. Flagstone floor. Half glazed door to kitchen and door to
WC / UTILITY
Window to side. Fitted with a corner w.c. and Butler sink. Space and plumbing for washing machine. Built-in cupboards. Flagstone floor.
KITCHEN / BREAKFAST ROOM - 5.49m (18'0") x 5.03m (16'6")
Two windows to front overlooking the beautiful garden and hills beyond. Stable door to garden. The kitchen is fitted with a range of wall and base units with high quality laminate work surfaces and inset stainless steel one and a half bowl sink unit and drainer. Island unit with wood block work surface and cupboards beneath. Walk-in pantry with window to front, wall shelves, water softener. AEG electric cooker with double oven and ceramic hob. Space and plumbing for dish washer. Brick fireplace (not in use) formerly housing a range. Ample space for dining table and chairs. Stairs rising to the first floor. Two radiators. Flagstone floor. Door to Study and door to
LIVING ROOM - 5.44m (17'10") x 4.85m (15'11")
Window to rear. Two sets of French doors, to the side and to the front, opening to the garden. Brick fireplace fitted with a wood burning stove. Two radiators.
STUDY / DINING ROOM - 5.36m (17'7") x 4.5m (14'9")
Window to front. Inglenook fireplace fitted with a wood burning stove. Deep recess for storage. Radiator. Pine wood flooring.
FIRST FLOOR
LANDING
Velux roof light. Hatch to insulated, part boarded loft with light.
BEDROOM ONE - 5.46m (17'11") x 5.33m (17'6")
Windows to front and side with lovely views across the neighbouring countryside. Velux roof light. Built-in wardrobes. airing cupboard housing pressurised hot water cylinder. Radiator. Door to
EN SUITE
Window to front. Fitted with a white suite comprising shower enclosure, w.c. and pedestal wash hand basin. White ladder style radiator.
BEDROOM TWO - 5.11m (16'9") x 4.8m (15'9")
Window to front. Velux roof light. Large chimney breast feature. Built-in wardrobe. Radiator. Wooden floor.
BEDROOM THREE - 3.4m (11'2") x 3.07m (10'1")
Window to front. Built-in wardrobes. Radiator.
BATHROOM
Window to front. Fitted with a white suite comprising panelled bath, w.c. and pedestal wash hand basin. White ladder style radiator. Extractor. Vinyl flooring.
OUTSIDE
The approach to the property and parking area is situated at the back of the house with steps leading down to the back door. However, it is possible to continue around the side of the property (with vehicles) where there is a slope down to a gated entry to the garden, providing easy access for machinery or heavy objects. There are a number of outbuildings, including an open front log store with secure bike shed behind, a boiler shed with fuel strorage adjoining as well as the garden studios (detailed below).
GARDEN STUDIOS
Attractively built with timber cladding and a veranda to the front, the garden studios have been fully insulated and fitted with windows, power, light and water. There is potential to use the building as an annexe if desired. Currently, two of the rooms are used as art and photography studios.
STUDIO 1 - 4.04m (13'3") x 4.01m (13'2")
Glazed door. Windows to front, side and rear. Belfast sink.
STUDIO 2 - 4.01m (13'2") x 4.01m (13'2")
Glazed door. Windows to front and rear. Door to adjoining store.
STORE (FRONT) - 3.28m (10'9") x 3.05m (10'0")
Double doors to garden. Window. Step up to
STORE (REAR) - 2.92m (9'7") x 1.78m (5'10")
Potential kitchen area fitted with Belfast sink. Extractor. Door to Studio 2.
GARDEN
It is not possible to do this garden justice in writing! The garden is generous, faces south by south east and is partly walled, a number of these walls representing former buildings on the land. The remnants of a water wheel also hark back to its former use. The garden has been carefully and thoughtfully planted to make the most of its beauty any time of year. Planting beds near the kitchen are designed as an ideal spot for growing herbs and vegetables, with the garden walls helping to shield the space from the worst of the weather. At the far end of the garden, beyond the walls, with gates and openings at various points, is a bank and steps down to Purtington Brook. As for any further description, I can only say that this is a very special, secluded and peaceful place which can only be really appreciated with one`s own eyes.
SERVICES
Mains electricity is connected. Pellet boiler central heating. Private water (supplied through Cricket St.Thomas estate with a standing annual charge). Sewage treatment plant (shared with neighbouring property). Photovoltaic panels (with FIT) and solar thermals.
COUNCIL TAX
Band C. South Somerset District Council. £2,004.88 2025/26).
BROADBAND
Broadband availability at this location can be checked through:
MOBILE
Mobile coverage can be checked through:
FLOOD RISK
Flood risk Information can be checked through the following:
NOTE
Japanese Knotweed was detected in the far corner of the garden (more than 7 metres away from the main building). Treatment to eradicate this was carried out in the summer of 2024 with subsequent spraying taking place.
what3words /// represent.repaid.never
Notice
Please note we have not tested any apparatus, fixtures, fittings, or services. Interested parties must undertake their own investigation into the working order of these items. All measurements are approximate and photographs provided for guidance only.
Brochures
Web Details- COUNCIL TAXA payment made to your local authority in order to pay for local services like schools, libraries, and refuse collection. The amount you pay depends on the value of the property.Read more about council Tax in our glossary page.
- Band: C
- PARKINGDetails of how and where vehicles can be parked, and any associated costs.Read more about parking in our glossary page.
- Off street
- GARDENA property has access to an outdoor space, which could be private or shared.
- Private garden
- ACCESSIBILITYHow a property has been adapted to meet the needs of vulnerable or disabled individuals.Read more about accessibility in our glossary page.
- Ask agent
Hollowells, Cricket St Thomas
Add an important place to see how long it'd take to get there from our property listings.
__mins driving to your place
Get an instant, personalised result:
- Show sellers you’re serious
- Secure viewings faster with agents
- No impact on your credit score
Your mortgage
Notes
Staying secure when looking for property
Ensure you're up to date with our latest advice on how to avoid fraud or scams when looking for property online.
Visit our security centre to find out moreDisclaimer - Property reference 2284_GORD. The information displayed about this property comprises a property advertisement. Rightmove.co.uk makes no warranty as to the accuracy or completeness of the advertisement or any linked or associated information, and Rightmove has no control over the content. This property advertisement does not constitute property particulars. The information is provided and maintained by Gordon & Rumsby, Colyton. Please contact the selling agent or developer directly to obtain any information which may be available under the terms of The Energy Performance of Buildings (Certificates and Inspections) (England and Wales) Regulations 2007 or the Home Report if in relation to a residential property in Scotland.
*This is the average speed from the provider with the fastest broadband package available at this postcode. The average speed displayed is based on the download speeds of at least 50% of customers at peak time (8pm to 10pm). Fibre/cable services at the postcode are subject to availability and may differ between properties within a postcode. Speeds can be affected by a range of technical and environmental factors. The speed at the property may be lower than that listed above. You can check the estimated speed and confirm availability to a property prior to purchasing on the broadband provider's website. Providers may increase charges. The information is provided and maintained by Decision Technologies Limited. **This is indicative only and based on a 2-person household with multiple devices and simultaneous usage. Broadband performance is affected by multiple factors including number of occupants and devices, simultaneous usage, router range etc. For more information speak to your broadband provider.
Map data ©OpenStreetMap contributors.




