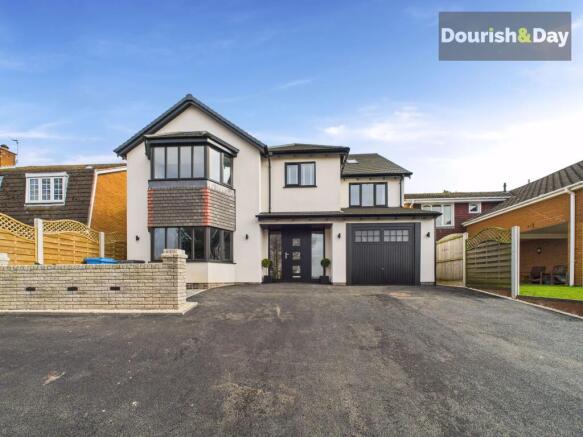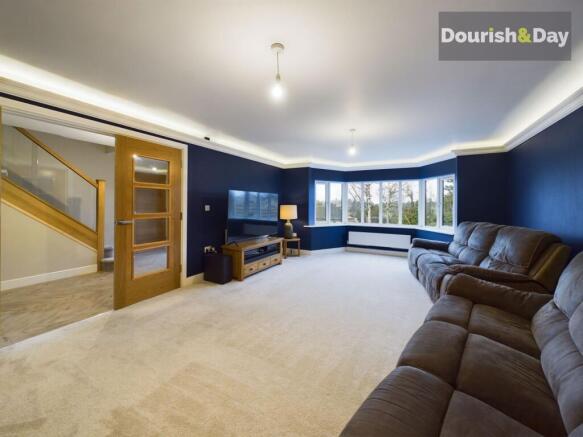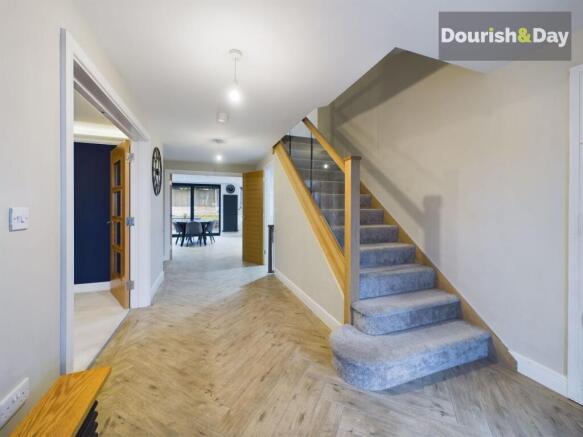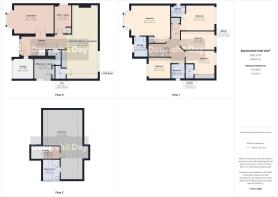
Alsop Crest, Acton Trussell, ST17

- PROPERTY TYPE
Detached
- BEDROOMS
5
- BATHROOMS
5
- SIZE
Ask agent
- TENUREDescribes how you own a property. There are different types of tenure - freehold, leasehold, and commonhold.Read more about tenure in our glossary page.
Freehold
Key features
- Expansive Attic Room
- Highly Desirable Location In A Cul-De-Sac
- Family Bathroom, Three Ensuites & Shower Room
- Modern Fittings Throughout
- Stunning Five Bedroom Detached Home
- Open Plan Kitchen / Living Diner
Description
Welcome to this five-bedroom detached home on Alsop Crest – Where Luxury Feels Like Home! Step inside and discover a place where elegance and comfort come together effortlessly. Recently renovated from top to bottom, no detail has been overlooked, and every corner has been carefully designed to perfection. With stunning interiors, expansive grounds, and every feature crafted for a life of ease and indulgence, this is more than a home—it’s a dream come true. Nestled in a tranquil cul-de-sac on the outskirts of the highly sought-after village of Acton Trussell, this property offers the perfect blend of serenity and accessibility. Acton Trussell enjoys a prime location, just a short distance from M6 Junction 13, making it an ideal choice for commuters. Renowned for its charm and community spirit, the village is also home to the acclaimed Moat House restaurant, a favorite destination for fine dining enthusiasts. As well as this, you are just a short drive away from Stafford Town Centre where you will find a wide range of shops, cafés, restaurants, and essential amenities, providing everything you need. Every corner of this home reflects unparalleled attention to detail, combining style and functionality in a way that will leave you truly amazed. Don’t just take our word for it – book your viewing today!
EPC Rating: D
Introduction
This stunning property offers a thoughtfully designed layout, combining spaciousness with a bright and welcoming atmosphere. Upon entering, you are greeted by a large and airy entrance hallway, setting the tone for the rest of the home. The ground floor features a generous living room perfect for relaxation, a versatile study ideal for working from home, a guest WC, and a home office / salon that can also be accessed from the outside of the home. The heart of the home is the expansive open-plan kitchen, living, and dining area, which is beautifully finished and perfect for entertaining or family gatherings. Adjacent to the kitchen is a practical utility room, providing ample storage and convenience.
Introduction - Continued
Ascending to the first floor, you will find five well-proportioned bedrooms, including three with luxurious ensuite facilities. A spacious family bathroom serves the remaining bedrooms and features a jacuzzi bath. The second floor boasts a remarkable attic room, offering a versatile space that could be used as an additional bedroom, playroom, or home office, complete with its own shower room. Every room in the property has been meticulously renovated to an impeccable standard, showcasing modern finishes and attention to detail throughout.
Open Plan Kitchen / Living Diner
Having integrated appliances including dishwasher, two ovens, fridge and freezer.
Outside - Front
Externally, the property benefits from a substantial tarmacked driveway with ample space to accommodate multiple vehicles. Adjacent to the driveway is a charming lawned area with mature trees, adding a touch of greenery and character. At the end of the driveway is the garage, providing useful additional storage.
Outside - Rear
The rear of the property offers a private, enclosed garden primarily laid to lawn, with raised planting beds that add both beauty and functionality. A spacious patio seating area provides the perfect spot for outdoor dining or relaxing, while the highlight of the garden is a large wooden outbuilding that houses a hot tub. Additionally, there is a wooden shed and a log store for added practicality. A convenient alleyway connects the rear garden to the front of the property, ensuring ease of access.
ID Checks
Once an offer is accepted on a property marketed by Dourish & Day estate agents we are required to complete ID verification checks on all buyers and to apply ongoing monitoring until the transaction ends. Whilst this is the responsibility of Dourish & Day we may use the services of MoveButler, to verify Clients’ identity. This is not a credit check and therefore will have no effect on your credit history. You agree for us to complete these checks, and the cost of these checks is £30.00 inc. VAT per buyer. This is paid in advance, when an offer is agreed and prior to a sales memorandum being issued. This charge is non-refundable.
- COUNCIL TAXA payment made to your local authority in order to pay for local services like schools, libraries, and refuse collection. The amount you pay depends on the value of the property.Read more about council Tax in our glossary page.
- Band: E
- PARKINGDetails of how and where vehicles can be parked, and any associated costs.Read more about parking in our glossary page.
- Yes
- GARDENA property has access to an outdoor space, which could be private or shared.
- Yes
- ACCESSIBILITYHow a property has been adapted to meet the needs of vulnerable or disabled individuals.Read more about accessibility in our glossary page.
- Ask agent
Alsop Crest, Acton Trussell, ST17
Add an important place to see how long it'd take to get there from our property listings.
__mins driving to your place
Get an instant, personalised result:
- Show sellers you’re serious
- Secure viewings faster with agents
- No impact on your credit score
Your mortgage
Notes
Staying secure when looking for property
Ensure you're up to date with our latest advice on how to avoid fraud or scams when looking for property online.
Visit our security centre to find out moreDisclaimer - Property reference 9e9415c2-42c4-4515-b6fe-036a5c71173c. The information displayed about this property comprises a property advertisement. Rightmove.co.uk makes no warranty as to the accuracy or completeness of the advertisement or any linked or associated information, and Rightmove has no control over the content. This property advertisement does not constitute property particulars. The information is provided and maintained by Dourish & Day, Stafford. Please contact the selling agent or developer directly to obtain any information which may be available under the terms of The Energy Performance of Buildings (Certificates and Inspections) (England and Wales) Regulations 2007 or the Home Report if in relation to a residential property in Scotland.
*This is the average speed from the provider with the fastest broadband package available at this postcode. The average speed displayed is based on the download speeds of at least 50% of customers at peak time (8pm to 10pm). Fibre/cable services at the postcode are subject to availability and may differ between properties within a postcode. Speeds can be affected by a range of technical and environmental factors. The speed at the property may be lower than that listed above. You can check the estimated speed and confirm availability to a property prior to purchasing on the broadband provider's website. Providers may increase charges. The information is provided and maintained by Decision Technologies Limited. **This is indicative only and based on a 2-person household with multiple devices and simultaneous usage. Broadband performance is affected by multiple factors including number of occupants and devices, simultaneous usage, router range etc. For more information speak to your broadband provider.
Map data ©OpenStreetMap contributors.





