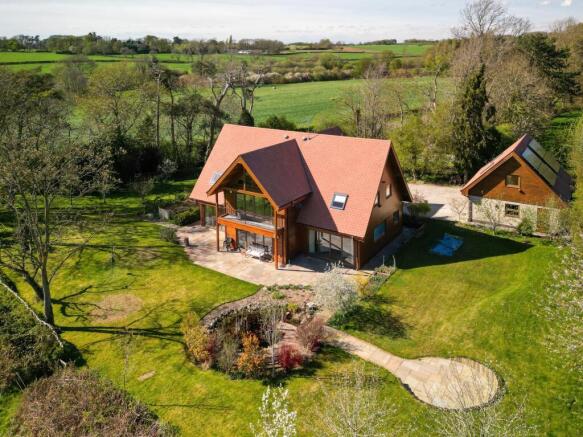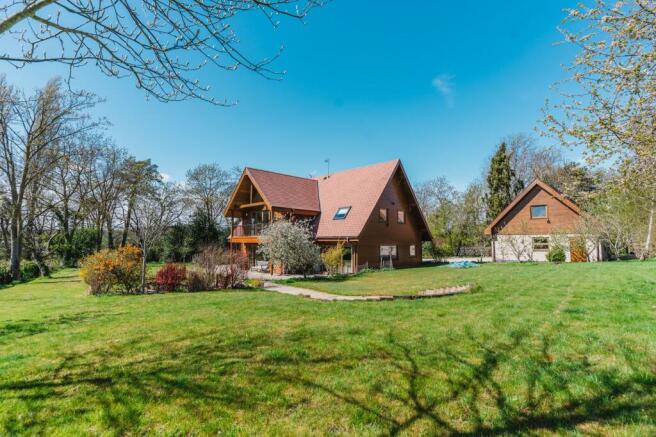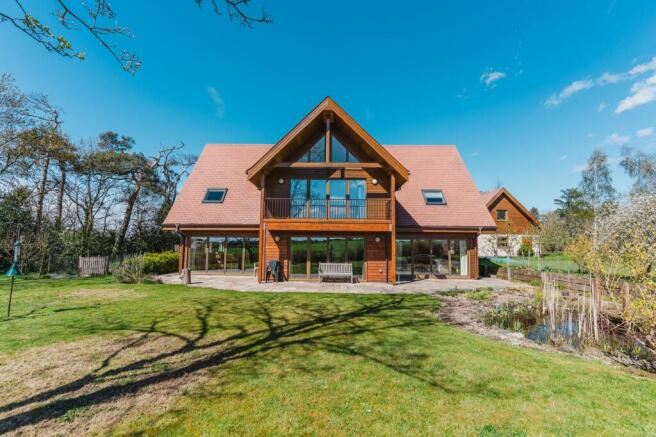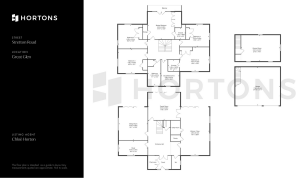Stretton Road, Great Glen, LE8

- PROPERTY TYPE
Detached
- BEDROOMS
5
- BATHROOMS
3
- SIZE
Ask agent
- TENUREDescribes how you own a property. There are different types of tenure - freehold, leasehold, and commonhold.Read more about tenure in our glossary page.
Freehold
Description
Stackley Lodge: A rare opportunity to purchase a modern, eco-friendly home with countryside views close to one of South Leicestershire’s most desirable villages. Built in 2010 it is now being brought to the market for the first time with the benefit of no upward chain.
Set within a generous 0.6-acre plot, Stackley Lodge is a beautifully designed eco home that blends sustainability, comfort, and architectural integrity. Situated adjacent to the sought-after village of Great Glen, the property enjoys a peaceful rural setting with far-reaching views across open countryside while remaining just a short walk from the popular Pennbury Farm Shop and Café. The village itself offers an excellent range of everyday amenities including a Co-Op and Post Office open seven days a week, three pubs, a GP surgery, a library and a selection of independent businesses. For commuters, the A6 is easily accessible, offering direct routes into Leicester, Market Harborough and beyond. The area is also home to a number of highly regarded schools including Leicester Grammar School and Stoneygate School, both of which are close by. The house offers over 3,000 square feet of high-specification accommodation arranged over two floors, with clean finishes and contemporary styling throughout.
An entrance lobby leads into a large hall which provides access to all principal ground-floor rooms. At the heart of the home is an impressive kitchen and dining area, complete with utility room and pantry, which flows seamlessly into a bright and spacious family room. The ground floor also includes a generous sitting room, a dedicated home office, and a cloakroom. Solid oak flooring runs through the main living areas bringing warmth and character to the contemporary interior. A feature oak staircase leads up to the first-floor, galleried landing equipped with solar tube lighting that enhances the sense of space and light. The landing provides access to five double bedrooms all with fitted cupboards and glorious views of the surrounding countryside. The principal suite benefits from its own en-suite bathroom and a private balcony. Another bedroom also has an en-suite, while the remaining rooms are served by a stylish family bathroom. Completing the first floor is an additional office/study which offers flexibility as a sixth bedroom.
In addition to the main house there is a separate triple garage with remote-controlled doors. Above the garage is an insulated games room, measuring 21’ x 14’5, with eaves storage and provision for electric storage heating. This versatile space would also be ideal as a home office, studio, or gym, offering further flexibility for modern family life.
The outdoor areas have been thoughtfully landscaped to complement the home’s design and setting. There are sandstone access paths around the house and a full-width terrace that spans the south-facing elevation, creating a fantastic space for entertaining or relaxing. Access to this terrace from the three principal south facing rooms is enhanced by full length sliding/folding doors from the house. The wrap around gardens are well maintained and feature lawns, a range of ornamental shrubs and fruit trees, woodland trees and a pond with associated decking. The house is enclosed for privacy with an electrically operated gated entrance and Cotswold stone driveway providing a welcoming approach. There is ample parking for at least 5 cars on the front drive. Stackley Lodge offers the rare combination of sustainable living, architectural quality, and a superb location - a truly special home in the heart of South Leicestershire.
Technical details:
Precision-engineered timber frame with factory-fitted insulation and 17- layer Triso wrap
Impressive U-values (as low as 0.11 W/m²K)
Double glazing throughout
Exceptional air-tightness for heat retention with mechanical ventilation (MVHR)
300mm loft insulation
Large south-facing windows to capture warmth from the sun, with deep eaves to provide shading in summer and help reduce risk of overheating
22kW Air Source Heat Pump (ASHP), installed in 2023 to replace an older ASHP
Thermaskirt radiators
Electric underfloor heating in family bathroom and cloakroom
Zoned heating (upstairs/downstairs)
Ecocent ASHP/hot water cylinder for efficient domestic hot water production
Mechanical Ventilation with Heat Recovery (MVHR) system - providing fresh filtered air into the house and removal of stale air, retaining heat and reducing humidity.
4 kW solar PV array which generates around one third of household’s electricity consumption with the benefit of a feed-in Tariff fixed until 2036.
Rainwater harvesting system supplying water for toilets and washing machine significantly reducing water bills.
EPC Rating: B
Disclaimer
In accordance with current legal requirements, all prospective purchasers are required to undergo an Anti-Money Laundering (AML) check. An administration fee of £40 per property will apply. This fee is payable after an offer has been accepted and must be settled before a memorandum of sale can be issued.
- COUNCIL TAXA payment made to your local authority in order to pay for local services like schools, libraries, and refuse collection. The amount you pay depends on the value of the property.Read more about council Tax in our glossary page.
- Band: G
- PARKINGDetails of how and where vehicles can be parked, and any associated costs.Read more about parking in our glossary page.
- Yes
- GARDENA property has access to an outdoor space, which could be private or shared.
- Private garden
- ACCESSIBILITYHow a property has been adapted to meet the needs of vulnerable or disabled individuals.Read more about accessibility in our glossary page.
- Ask agent
Energy performance certificate - ask agent
Stretton Road, Great Glen, LE8
Add an important place to see how long it'd take to get there from our property listings.
__mins driving to your place
Get an instant, personalised result:
- Show sellers you’re serious
- Secure viewings faster with agents
- No impact on your credit score
Your mortgage
Notes
Staying secure when looking for property
Ensure you're up to date with our latest advice on how to avoid fraud or scams when looking for property online.
Visit our security centre to find out moreDisclaimer - Property reference 75971990-572c-4117-b2ee-2380e9f0eae2. The information displayed about this property comprises a property advertisement. Rightmove.co.uk makes no warranty as to the accuracy or completeness of the advertisement or any linked or associated information, and Rightmove has no control over the content. This property advertisement does not constitute property particulars. The information is provided and maintained by Hortons, National. Please contact the selling agent or developer directly to obtain any information which may be available under the terms of The Energy Performance of Buildings (Certificates and Inspections) (England and Wales) Regulations 2007 or the Home Report if in relation to a residential property in Scotland.
*This is the average speed from the provider with the fastest broadband package available at this postcode. The average speed displayed is based on the download speeds of at least 50% of customers at peak time (8pm to 10pm). Fibre/cable services at the postcode are subject to availability and may differ between properties within a postcode. Speeds can be affected by a range of technical and environmental factors. The speed at the property may be lower than that listed above. You can check the estimated speed and confirm availability to a property prior to purchasing on the broadband provider's website. Providers may increase charges. The information is provided and maintained by Decision Technologies Limited. **This is indicative only and based on a 2-person household with multiple devices and simultaneous usage. Broadband performance is affected by multiple factors including number of occupants and devices, simultaneous usage, router range etc. For more information speak to your broadband provider.
Map data ©OpenStreetMap contributors.




