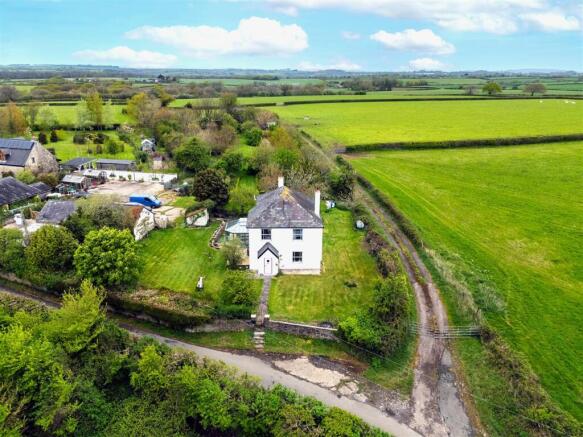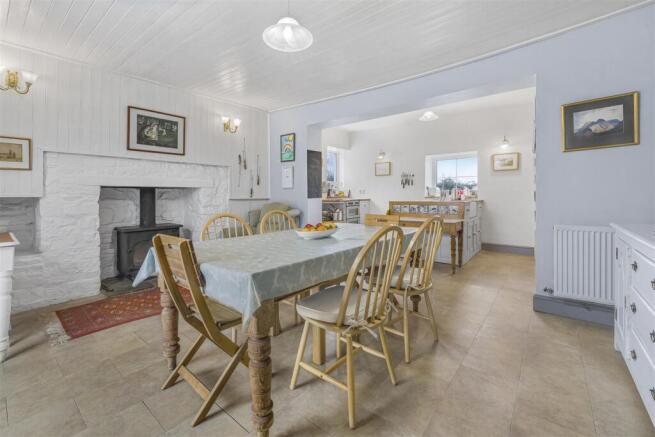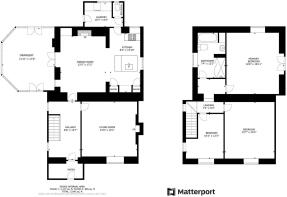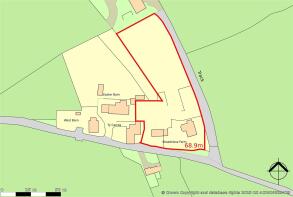
Moulton, Vale of Glamorgan

- PROPERTY TYPE
Detached
- BEDROOMS
3
- BATHROOMS
1
- SIZE
2,045 sq ft
190 sq m
- TENUREDescribes how you own a property. There are different types of tenure - freehold, leasehold, and commonhold.Read more about tenure in our glossary page.
Freehold
Key features
- Attractive Former Farmhouse Situated in Circa 1 Acre
- Gardens Were Formerly Show Gardens for The National Garden
- Situated in an Idyllic Semi-Rural Locality
- Three Large Bedrooms
- Open Plan Living Space
- Detached Stone Built Barn with Holiday Let Planning Permission
- No Onward Chain
- EPC: F
Description
Situated on the outskirts of Moulton, this property provides easy access to local amenities, schools, and scenic parks, offering you the best of both convenience and nature. Local village facilities include The Three Horse Shoes village pub, that is within easy walking distance of Broad Close Farm, and is in catchment for Cowbridge Comprehensive. Moulton is situated in the heart of the Vale of Glamorgan and is surrounded by some delightful countryside with countryside pursuits such as golf, riding, etc. all within easy reach. The heritage coastline is just a few miles to the South. Access to the main road network brings major centres including the Capital City of Cardiff, Newport, Swansea, Bridgend, Llantrisant, etc. within commuting distance.
Accommodation -
Ground Floor -
Entrance Porch - The property is entered via pine front door with inset glazed vision panel. Plenty of space for shoes and cloaks. Skimmed walls and ceiling. Terracotta tiled flooring. Pine half glazed stained glass doorway opens through into entrance hallway.
Entrance Hallway - 2.59m x 4.75m (8'6" x 15'7") - Quarter turn carpeted staircase leads up to first floor landing. Fully skimmed walls and ceiling. Tiled flooring. Fitted radiator. Wooden double glazed sash windows to side elevation overlooking pretty gardens. Communicating door through to living room.
Living Room - 4.50m x 4.60m (14'9" x 15'1") - Attractive oversized wooden double glazed sash window to front elevation with deep recess. Inset pointed stone fireplace with flagstone laid hearth and inset log burning stove. Pine lintel. Skimmed walls. Coved ceiling. Fitted carpet. Two fitted radiators.
Kitchen/Dining Room - 6.27m (max) x 5.23m (max) (20'7" (max) x 17'2" (ma - An attractive 'heart of the home' hub of the house semi-open plan. Range of fitted wall and base units with bespoke Welsh dresser. Inset ceramic Belfast sink with chrome mixer tap. Free standing electric cooker and four ring electric hob. Electric fan oven and grill facility. Integrated dishwasher behind matching decor panel. Granite worksurfaces with grooved drainer. Inset UPVC double glazed window to rear and side elevations allowing plenty of natural light. Skimmed walls and ceiling. Amtico flooring. Through into dining area with an attractive fireplace with pointed stone hearth and inset inglenook. Flagstone laid hearth inset double set Clearview log burning stove. Fully skimmed walls and wooden clad ceiling. Amtico flooring. Fitted double radiator. Internal wooden glazed window. Fully glazed double patio doors open through into conservatory.
Conservatory - 4.24m x 5.18m (max) (13'11" x 17' (max)) - Built by Amdega and finished to an impeccable standard. Comprising a range of fitted wooden double glazed windows to all aspects and inset pitched glass ceiling. Wooden 3/4 double glazed patio doors lead out onto rear decked terrace with natural shade. Amtico tiled flooring. Power and light.
Utility/Boot Room - 3.23m x 1.96m (10'7" x 6'5") - Accessed from the rear via a pine stable door with inset glazed vision panel. UPVC double glazed window to rear elevation. Fitted mottle effect worksurface with space under for washing machine and tumble dryer. Floor mounted Worcester oil fired central heating boiler. Fully skimmed walls and ceiling. Ceramic tiled flooring. Doorway access through to WC.
Wc - UPVC double glazed window to rear elevation. Fitted low level WC. Skimmed walls and ceiling. Tiled flooring.
First Floor -
Landing - Accessed via fully carpet quarter turn staircase to open landing. Wooden double glazed sash window to side elevation. Fully skimmed walls and ceiling. Loft access hatch. Communicating doors to all first floor rooms.
Master Bedroom - 4.42m x 5.16m (14'6" x 16'11") - Excellent sized master bedroom with fully glazed opening patio doors that lead out onto balcony enjoying fantastic views across the rural Vale and beyond. Further natural light via a double glazed sash window to rear overlooking the wonderful rear gardens. Fully skimmed walls and ceiling. Fitted carpet. Two fitted radiators.
Bedroom Two - 4.14m x 4.70m (13'7" x 15'5") - Another excellent sized double bedroom. Wooden sash window into a deep recess to rear elevation enjoying wonderful views. Fully skimmed walls and ceiling. Fitted carpet. Fitted radiator.
Bedroom Three - 3.10m x 3.73m (10'2" x 12'3") - Third double bedroom with two wooden double glazed sash window to front and side elevation. Skimmed walls and ceiling. Fitted carpet.
Bathroom - Four piece suite in white with an attractive ceramic bath with chrome mixer tap. Low level WC. Pedestal wash hand basin. Oversized walk in shower cubicle with inset chrome shower rainfall shower head attachment and separate shower head fitment. Open shelving. Half tiled walls. Fully tiled splashbacks. Wooden double glazed window to side elevation. Amtico laid flooring.
Outside - The plot spans to circa 1.1 acres of extensive gardens and grounds.
Detached Barn & Former Pig House - Stone built pitched roof detached barn with open front section. Further access via ledged and braced door to open vaulted ceiling. Concrete based space that is excellent for storage. Power and light. The barn has planning permission for ancillary holiday let accommodation. Could be extended should a buyer deem it necessary.
Separate former pig shed/outhouse that is stone built with a mono-pitched roof. Currently in use as log store.
Gardens & Grounds - The gardens have been wonderfully landscaped, and were used for many years by the National Garden Scheme and kept immaculately by the current owners. The gardens are designed by one of the highest awarded garden designers in the country. The property is entered via a double driveway with double five bar gate entrance and parking for plenty of vehicles. Concrete laid farmyard. Two wooden built greenhouses. Fenced vegetable garden. Formal gardens wrap around the property and are accessed via steps down to rear door. Mainly laid to lawn with beds and borders. High hedgerow allowing privacy from front and side elevations. Enjoying fantastic views across rural Vale beyond. The gardens to the rear are extensive and accessed via a wide lawned path leading through an avenue of grape vines to the orchard beyond with beds and borders and mature shrubbery. Timber built summerhouse and sizeable orchard. Pizza oven to yard. This really is a gardeners dream!
Extra Land - The vendors own a parcel of land, circa 1 acre, close to the property and would potentially sell this by separate negotiation. Leading to use as an ideal pony paddock. Please contact our offices to discuss further.
Services - Oil fired central heating. Septic tank. Mains electric and water.
Directions - From our offices at 65 High Street, travel along the A48 towards Sycamore Cross. Take a right onto the new five mile lane and follow the road until you reach the turning right for Moulton. The Three Horse Shoes will be on your right, go past this and follow the road bearing right. As you travel down and back up the hill with the farm on your right hand side the property sits on your right with parking to the rear.
Brochures
Moulton, Vale of GlamorganBrochure- COUNCIL TAXA payment made to your local authority in order to pay for local services like schools, libraries, and refuse collection. The amount you pay depends on the value of the property.Read more about council Tax in our glossary page.
- Band: G
- PARKINGDetails of how and where vehicles can be parked, and any associated costs.Read more about parking in our glossary page.
- Driveway
- GARDENA property has access to an outdoor space, which could be private or shared.
- Yes
- ACCESSIBILITYHow a property has been adapted to meet the needs of vulnerable or disabled individuals.Read more about accessibility in our glossary page.
- Ask agent
Moulton, Vale of Glamorgan
Add an important place to see how long it'd take to get there from our property listings.
__mins driving to your place
Get an instant, personalised result:
- Show sellers you’re serious
- Secure viewings faster with agents
- No impact on your credit score
Your mortgage
Notes
Staying secure when looking for property
Ensure you're up to date with our latest advice on how to avoid fraud or scams when looking for property online.
Visit our security centre to find out moreDisclaimer - Property reference 33833306. The information displayed about this property comprises a property advertisement. Rightmove.co.uk makes no warranty as to the accuracy or completeness of the advertisement or any linked or associated information, and Rightmove has no control over the content. This property advertisement does not constitute property particulars. The information is provided and maintained by Harris & Birt, Cowbridge. Please contact the selling agent or developer directly to obtain any information which may be available under the terms of The Energy Performance of Buildings (Certificates and Inspections) (England and Wales) Regulations 2007 or the Home Report if in relation to a residential property in Scotland.
*This is the average speed from the provider with the fastest broadband package available at this postcode. The average speed displayed is based on the download speeds of at least 50% of customers at peak time (8pm to 10pm). Fibre/cable services at the postcode are subject to availability and may differ between properties within a postcode. Speeds can be affected by a range of technical and environmental factors. The speed at the property may be lower than that listed above. You can check the estimated speed and confirm availability to a property prior to purchasing on the broadband provider's website. Providers may increase charges. The information is provided and maintained by Decision Technologies Limited. **This is indicative only and based on a 2-person household with multiple devices and simultaneous usage. Broadband performance is affected by multiple factors including number of occupants and devices, simultaneous usage, router range etc. For more information speak to your broadband provider.
Map data ©OpenStreetMap contributors.






