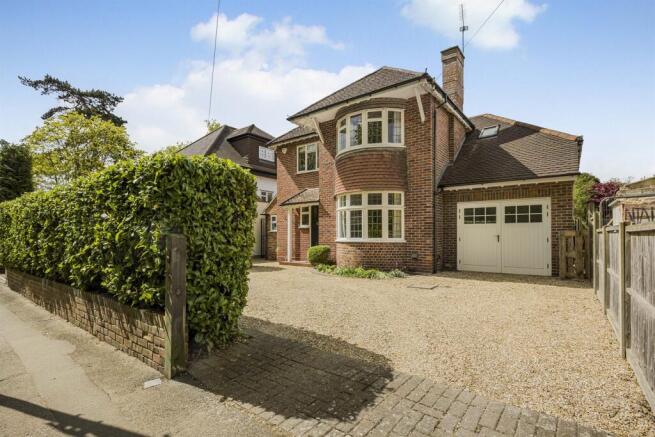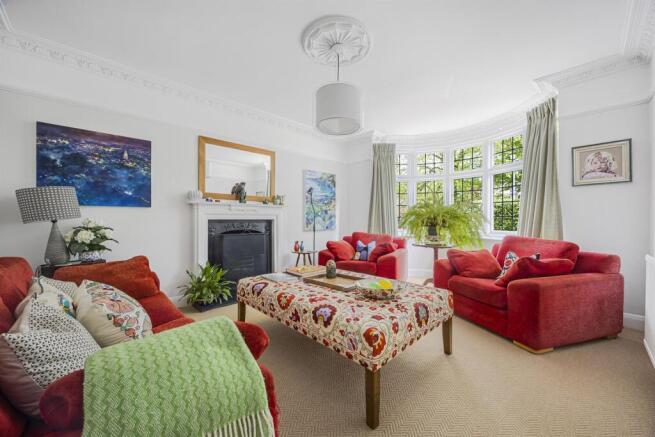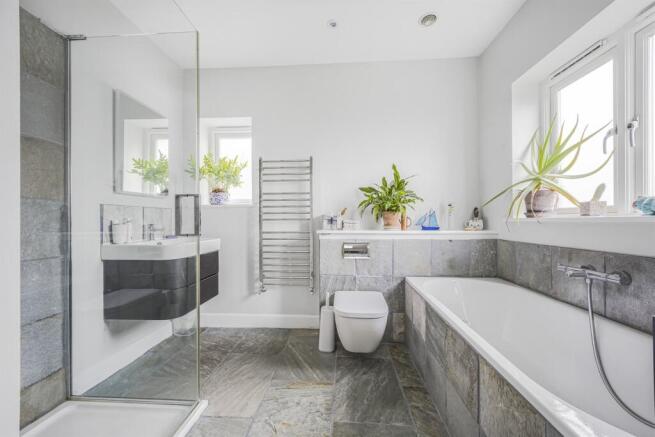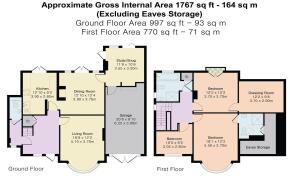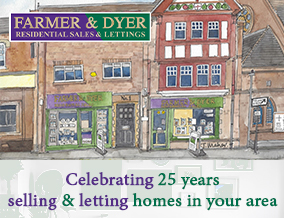
Peppard Road, Caversham, Reading

- PROPERTY TYPE
Detached
- BEDROOMS
3
- BATHROOMS
2
- SIZE
Ask agent
- TENUREDescribes how you own a property. There are different types of tenure - freehold, leasehold, and commonhold.Read more about tenure in our glossary page.
Ask agent
Key features
- Elegant 1930's bay fronted detached residence
- Carefully and thoughtfully extended in recent years
- Many period features retained and renovated
- Opulent fittings throughout
- Delightful west facing level secluded garden in the region of 80ft
- Within 500 yards of Caversham centre and Balmore Park
- Approx. 1 mile distant from Reading station
- Reception hall, cloaks/boot room, cloakroom
- Living room
- Fitted kitchen
Description
SITUATION
This property is a short walk from Caversham Village, where the local amenities include Waitrose, independent shops, cafés, restaurants, parks, a public library, doctors' surgery and dental practice. Reading Station is a 15 minute walk away, from which trains to Paddington take only 25 minutes non-stop. Reading Station is also served by the Elizabeth Line and a frequent, direct coach service to Heathrow Airport. Peppard Road also benefits from frequent bus services. There are excellent nearby local schools (both state and private). Nearby, Christchurch Meadows, King's Meadow and the River Thames provide extensive opportunities for walking, cycling and sporting activities, including the Reading Lido (a beautifully restored Victorian lido).
2017 REFURBISHMENT
The property was extensively refurbished and extended in 2017 with high quality fixtures and fittings. The improvement works included bespoke, hardwood double glazed doors and windows to the rear and garage (including beautiful, pillarless corner bifolding doors), extensive walnut and bespoke tiled flooring, Banham security system, re-wiring & re-plumbing, Bulthap B3 kitchen and hard landscaping.
ENTRANCE
Covered entrance porch and quarry tiled step, front door to
RECEPTION HALL
A beautifully spacious reception hall with bespoke, Victorian style London Mosaic encaustic tiled floor, radiator, front aspect obscure leadlight window, dado rails, staircase to first floor and understairs storage cupboard.
WALK IN CLOAKS/BOOT ROOM
With seamless, bespoke Victorian style London Mosaic encaustic tiles, radiator, leading to:
CLOAKROOM
With seamless, bespoke Victorian style London Mosaic encaustic tile floor, with Duravit, Geberit and Hans Grohe fictures (W.C., wash hand basin) with heated towel rail, sunpipe and fitted cabinet with mirror fronted doors.
LIVING ROOM
With front aspect feature leadlight bay window, radiator, picture rails and cove cornices and ceiling rose. Central cast iron fireplace with hearth, surround and mantle (with re-lined and refurbished chimney).
FITTED KITCHEN
Beautifully crafted with Bulthaup B3 units, worktop and wall panel system with stainless steel drainer and sink unit with Quooker kettle tap system, range of both floor standing and wall mounted eye level units with integrated Miele 5 burner gas hob with glass finish, commercial specification Westin extract split level Miele electric oven and warming drawer, concealed lighting, further integrated Miele dishwasher and fridge/freezer. Solid, 15mm walnut flooring and vertical radiator. French windows through to garden are PAS 24 certified bespoke hardwood, double-glazed and stormproof - factory finished by Input Joinery Ltd.
DINING ROOM
Rear aspect with double glazed windows and matching French doors to garden (finished as before by Input Joinery), solid 15mm walnut flooring, chimney stack with wood burning stove and hearth (with re-lined chimney), picture rails, cove cornices and ceiling rose, there is also a Bulthaup B2 walnut storage cabinet available under separate negotiation. Radiator, door through to.
EXTENDED SNUG
The innovative cantilevered bespoke corner bifolding rear aspect doors are pillarless, giving a beautiful, unimpeded aperture onto the patio and mature garden beyond. Like the kitchen and dining room, the doors are finished as before by Input Joinery. Solid 15mm walnut flooring. Underfloor heating. Internal access to garage.
STAIRCASE FROM RECEPTION HALL TO FIRST FLOOR LANDING
With side aspect stained glass leadlight window, picture rails, cove cornices and ceiling rose. With access to loft space above with pull-down integrated ladder.
BEDROOM ONE
With front aspect feature leadlight bay window, picture rails, cove cornices and ceiling rose, radiator, TV point and wall mounted, separately switched reading lamps. Door to ensuite:
ENSUITE SHOWER ROOM
With corner glass shower enclosure by Matki Eauzone Plus with Hans Grohe Raindance shower, wash hand basin, W.C., with natural slate tiled surround and floor, heated towel rail, Velux window and built in eaves wardrobe cupboard. Bathroom fittings by Duravit, Geberit and Hans Grohe. Heated mist-free mirrors with shaver sockets and integrated lighting.
BEDROOM TWO
With rear aspect double glazed French doors (finished as before) with Juliet balcony overlooking the garden. Picture rails, TV point, radiator and door to:
WALK IN DRESSING ROOM/STUDY
With rear double glazed Velux window, radiator.
BEDROOM THREE
With front aspect double glazed leadlight window, radiator, picture rails.
BATHROOM
Four piece suite comprising Kaldewi Centro Duo steel bath with Hans Grohe thermostatic mixer, Matki Eauzone Plus rectangular shower enclosure with Hans Grohe Raindance overhead shower, wall mounted W.C. with concealed cistern, Duravit Happy D2 wash hand basin with two drawer floating vanity unit below and Hans Grohe mixer, heated towel rail. Natural slate matching tile surrounds and floor, mirror with di-mister, dual aspect double glazed windows (finished as before by Input Joinery). Airing cupboard with large pressurised hot water tank.
REAR GARDEN
At the rear of the property are delightful established level and secluded gardens predominantly laid to lawn with an array of evergreens, shrubs and maturing trees providing year round seclusion with pitched roof timber shed to the rear and timber treehouse and wood store.
Adjacent to the property is a pea shingle Cedagravel stabilisation area for outside seating and dining. Side access front to rear via a Banham bespoke polyester powder coated steel side gate with security lock, outside water tap and power. The gardens are fully enclosed by a mixture of mature hedging and timber fencing, extending approximately 80ft and enjoying a westerly secluded aspect. Outdoor lighting to the house plus provision for wiring along the northern boundary.
DRIVEWAY
The front of the property is entered via a Cedagravel stabalised gravel drive providing parking and turning for a number of vehicles. 2x twin plug electrical sockets, hot & cold taps and under-drive electrical pre-wiring for EV charge point. Fencing around the property is slotted concrete fence posts with removable wood paneling for long service life and ease of maintenance. Leading to:
GARAGE
With double doors (high security, PAS 24 certified bespoke hardwood, double-glazed and stormproof - factory finished by Input Joinery). Designed and built as an interior space with fully plastered walls and ceiling, recessed LED lighting, heating, power and water supply. Pre-wiring for EV charging point plus recessed storage. The garage has been built to the same specification as a new habitable room and is completely enclosed within the thermal envelope of the house, providing options to fully convert to habitable room.
PARKING
With parking and turning comfortably for two to three vehicles with laurel hedged and timber fenced enclosures.
TENURE
Freehold
COUNCIL TAX
Band F
FREE MORTGAGE ADVICE
We are pleased to be able to offer the services of an Independent Mortgage Adviser who can access a variety of mortgage rates from leading Banks and Building Societies. For a free, no obligation discussion or quote, please contact Stuart Milton, our mortgage adviser, on
LOCATION
This image is for indicative purposes and cannot be relied upon as wholly correct
Brochures
35 Peppard Road.pdf- COUNCIL TAXA payment made to your local authority in order to pay for local services like schools, libraries, and refuse collection. The amount you pay depends on the value of the property.Read more about council Tax in our glossary page.
- Ask agent
- PARKINGDetails of how and where vehicles can be parked, and any associated costs.Read more about parking in our glossary page.
- Garage
- GARDENA property has access to an outdoor space, which could be private or shared.
- Yes
- ACCESSIBILITYHow a property has been adapted to meet the needs of vulnerable or disabled individuals.Read more about accessibility in our glossary page.
- Ask agent
Energy performance certificate - ask agent
Peppard Road, Caversham, Reading
Add an important place to see how long it'd take to get there from our property listings.
__mins driving to your place
Get an instant, personalised result:
- Show sellers you’re serious
- Secure viewings faster with agents
- No impact on your credit score
Your mortgage
Notes
Staying secure when looking for property
Ensure you're up to date with our latest advice on how to avoid fraud or scams when looking for property online.
Visit our security centre to find out moreDisclaimer - Property reference 38123. The information displayed about this property comprises a property advertisement. Rightmove.co.uk makes no warranty as to the accuracy or completeness of the advertisement or any linked or associated information, and Rightmove has no control over the content. This property advertisement does not constitute property particulars. The information is provided and maintained by Farmer & Dyer, Caversham. Please contact the selling agent or developer directly to obtain any information which may be available under the terms of The Energy Performance of Buildings (Certificates and Inspections) (England and Wales) Regulations 2007 or the Home Report if in relation to a residential property in Scotland.
*This is the average speed from the provider with the fastest broadband package available at this postcode. The average speed displayed is based on the download speeds of at least 50% of customers at peak time (8pm to 10pm). Fibre/cable services at the postcode are subject to availability and may differ between properties within a postcode. Speeds can be affected by a range of technical and environmental factors. The speed at the property may be lower than that listed above. You can check the estimated speed and confirm availability to a property prior to purchasing on the broadband provider's website. Providers may increase charges. The information is provided and maintained by Decision Technologies Limited. **This is indicative only and based on a 2-person household with multiple devices and simultaneous usage. Broadband performance is affected by multiple factors including number of occupants and devices, simultaneous usage, router range etc. For more information speak to your broadband provider.
Map data ©OpenStreetMap contributors.
