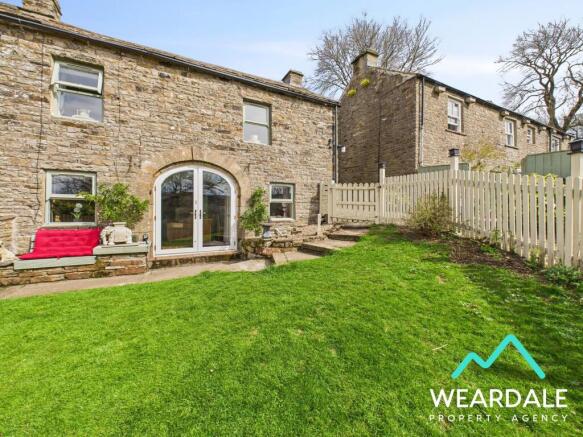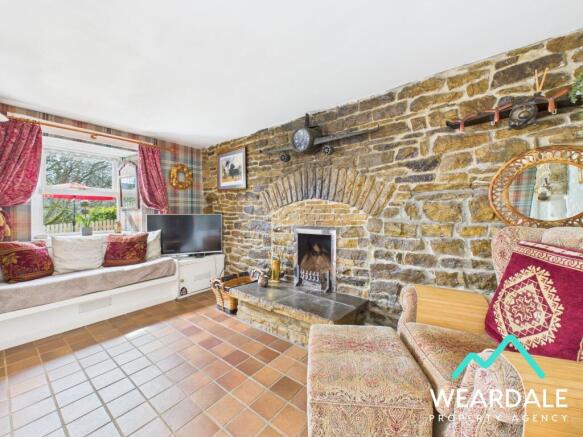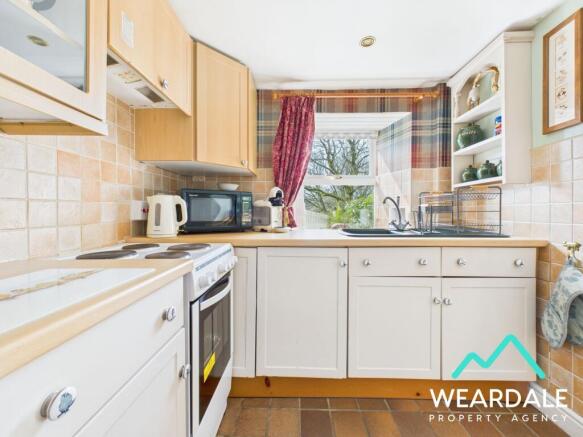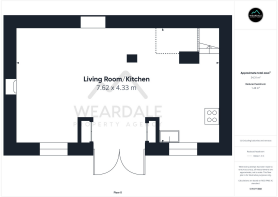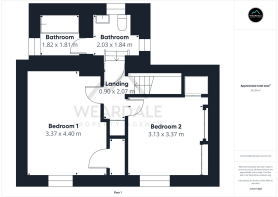Butterfly Lodge, New House, Wearhead, DL13

- PROPERTY TYPE
Cottage
- BEDROOMS
2
- BATHROOMS
1
- SIZE
761 sq ft
71 sq m
- TENUREDescribes how you own a property. There are different types of tenure - freehold, leasehold, and commonhold.Read more about tenure in our glossary page.
Freehold
Key features
- 2 bedroom semi-detached stone cottage
- Dating back to the early 1800's, the property was used to repair tubs and cart wheels for the lead mining industry
- CHAIN FREE
- South facing garden with fantastic views over the surrounding North Pennines
- Exposed ceiling beams, deep sills, exposed stone walls
- Parking for up to 2 vehicles
- Wooden double-glazed windows throughout (installed c.2003)
- Roof renewed in 2003
- Selection of white goods included as part of the sale
- Water treatment works installed in 2019
Description
Coming to the market CHAIN FREE, this 2 bedroom semi-detached stone cottage presents a great opportunity to own a home that is nestled within the picturesque North Pennines National Landscape. Dating back to the early 1800s, this property exudes character with it’s exposed stone walls, deep sills, exposed ceiling beams on the first floor, creating a warm and cosy atmosphere. The wooden double-glazed windows throughout allow natural light to fill the rooms, showcasing the rustic features of the cottage.
In brief, the ground floor accommodation comprises an open-plan living room and kitchen, with a staircase rising to the first floor. To the first floor, are the property’s two double bedrooms and bathroom.
The current owners have thoughtfully maintained the property, with a roof renewal in 2003, wooden double-glazed windows installed c.2003, water treatment works undertaken in 2019, ongoing maintenance and servicing of the oil Combi boiler, all adding to the maintenance and longevity of this cottage.
The property offers a South-facing garden with fantastic views of the North Pennines, providing a perfect setting for outdoor entertaining, or to simply relax and unwind. Parking is convenient with space for up to 2 vehicles, making it ideal for homeowners with multiple cars.
Don't miss out on the chance to own this 2 bedroom semi-detached cottage with its character and stunning views. Contact us today to arrange a viewing.
Estate Agent Notes:
The sketch of the plot (see blue area) is an illustrative guide only, and cannot be relied upon as any form of legal boundary.
The property boundary is currently in the process of being re-drawn and will add an additional small parcel of land to the current title of Hill View Cottage. This is to the Southern end of the plot and is included within the blue area of the sketch.
The pink area on the plot sketch is a gravelled area belonging to the neighbouring property on the Eastern side, and the owners of Hill View Cottage have full deeded access rights to this area. This won’t be affected by the boundary alterations and has been in place for many years as a deeded right of way for the property.
There are restricted access rights in place to the front of the neighbouring property on the Eastern side where access for vehicles and pedestrians is restricted for emergencies, repair and maintenance and heavy deliveries for Hill View Cottage by prior arrangement.
A request is in the process of being submitted to remove two large conifers on the roadside (see green area of plot sketch) which should provide the ability to park one vehicle. These can’t be removed until the end of September due to nesting season restrictions imposed by the local Council.
The existing water treatment plant services two properties, however plans are in place to add a third property to this arrangement, which will reduce the running costs for the property.
The EPC rating currently displayed as G is taken directly from the national database and is out of date. A new EPC will be available soon to reflect the property’s current energy efficiency.
EPC Rating: E
Living Room
- External access to the front of the property is gained via double uPVC doors with clear panes, set in a stone archway, to the living room, which is open-plan (7.62m x 4.33m) with the kitchen
- Wooden framed double-glazed window with deep sill and window seat to the Southern aspect
- Tiled flooring
- Open fire set on a stone hearth with feature stone surround
- Ceiling light fitting
- Radiator
- Two storage cupboards
- The property’s electrical consumer unit is located in the left-hand cupboard as you enter the property through the archway
- A small washing machine (included as part of the sale) is housed in the right-hand cupboard as you enter the property through the archway
Kitchen
- Positioned to the front of the property and being open-plan (7.62m x 4.33m) with the living room
- Wooden framed double-glazed window with deep sill to the Southern aspect
- Tiled flooring
- Range of over/under counter storage units
- Laminate work surfaces
- Composite sink and drainer
- Free-standing electric oven and hob (included as part of the sale)
- Space for free-standing fridge freezer
- Ceiling light fitting
- Radiator
- Space for dining furniture
- Staircase rising to the first-floor landing
Landing
0.9m x 2.07m
- A quarter turn staircase rises from the kitchen to the first floor landing, with the first two steps and turning point being flagstones and the remaining straight run up to the landing being wooden
- Exposed stonework to the upper portion of the stairway walling
- The landing provides access to the property’s two bedrooms and bathroom
- Carpeted
- Ceiling light fitting
- Airing cupboard
Bedroom 1
3.37m x 4.4m
- Positioned to the front of the property on the Western side and accessed directly from the landing
- Well-proportioned double room
- Wooden framed double-glazed window with deep sill to the Southern aspect with fantastic views over the surrounding North Pennines
- Carpeted
- Exposed wooden ceiling beams
- One wall being lime plastered and another being exposed stonework
- Central ceiling light fitting
- Radiator
- Large built-in storage cupboard (0.63m x 1.57m)
- Access hatch to the property’s roof space which is half boarded for storage
Bedroom 2
3.13m x 3.37m
- Positioned to the front of the property on the Eastern side and accessed directly from the landing
- Double room
- Wooden framed double-glazed window with deep sill to the Southern aspect with fantastic views over the surrounding North Pennines
- Carpeted
- Exposed wooden ceiling beams
- Exposed stone wall to the Southern aspect
- Built-in storage wardrobes with wooden doors and Victorian metal grills to allow for breathability
- There is a further built-in storage cupboard with wooden door which houses the property’s oil Combi boiler
Bathroom
- (2.03m x 1.84m) + (1.82m x 1.81m)
- Positioned to the rear of the property and accessed directly from the landing via two steps down
- The bathroom is split into two sections with a dividing wooden door
- The first section houses the hand-wash basin and WC, whilst the second section houses the bath and shower
- Three wooden framed double-glazed windows with frosted panes
- Wood effect tile flooring
- Fully tiled walls to three sides
- Panel bath with overhead mains-fed shower and glass screen
- Two ceiling light fittings
- Two radiators with one being housed in each section of the bathroom
- There is an alcove in the first section of the bathroom which is home to one of the radiators and one of the windows. This is believed to be the location of a previous entranceway, although not in the recent past
Front Garden
- Accessed from the living room via double uPVC doors set in a stone archway that open out to the garden, and via a wooden gate from the Eastern side of the property
- A set up stone steps sweep down from the wooden gate to the uPVC doors at the front of the property
- South facing garden enclosed by wooden fencing, providing fantastic views over the surrounding North Pennines
- Lawned area with planted borders
- Space for garden furniture
Rear Garden
- A set of steps descend from the roadside to the rear of the property which forms the primary access point
- Gravel area
- Outbuilding with the property’s oil tank positioned on top
Parking - Allocated parking
- There is a designated parking bay for one vehicle to the North-Eastern side of the property, which is situated alongside the parking bay for the neighbours on the Eastern side
Parking - Off street
- An additional parking space for a further vehicle is expected to be made through the removal of two large conifers to the Northern side of the property (see Estate Agent Notes)
- COUNCIL TAXA payment made to your local authority in order to pay for local services like schools, libraries, and refuse collection. The amount you pay depends on the value of the property.Read more about council Tax in our glossary page.
- Ask agent
- PARKINGDetails of how and where vehicles can be parked, and any associated costs.Read more about parking in our glossary page.
- Off street
- GARDENA property has access to an outdoor space, which could be private or shared.
- Front garden,Rear garden
- ACCESSIBILITYHow a property has been adapted to meet the needs of vulnerable or disabled individuals.Read more about accessibility in our glossary page.
- Ask agent
Butterfly Lodge, New House, Wearhead, DL13
Add an important place to see how long it'd take to get there from our property listings.
__mins driving to your place
Get an instant, personalised result:
- Show sellers you’re serious
- Secure viewings faster with agents
- No impact on your credit score
Your mortgage
Notes
Staying secure when looking for property
Ensure you're up to date with our latest advice on how to avoid fraud or scams when looking for property online.
Visit our security centre to find out moreDisclaimer - Property reference e858c8df-1b2f-4477-b8fa-1bccbd7fb2de. The information displayed about this property comprises a property advertisement. Rightmove.co.uk makes no warranty as to the accuracy or completeness of the advertisement or any linked or associated information, and Rightmove has no control over the content. This property advertisement does not constitute property particulars. The information is provided and maintained by Weardale Property Agency, Stanhope. Please contact the selling agent or developer directly to obtain any information which may be available under the terms of The Energy Performance of Buildings (Certificates and Inspections) (England and Wales) Regulations 2007 or the Home Report if in relation to a residential property in Scotland.
*This is the average speed from the provider with the fastest broadband package available at this postcode. The average speed displayed is based on the download speeds of at least 50% of customers at peak time (8pm to 10pm). Fibre/cable services at the postcode are subject to availability and may differ between properties within a postcode. Speeds can be affected by a range of technical and environmental factors. The speed at the property may be lower than that listed above. You can check the estimated speed and confirm availability to a property prior to purchasing on the broadband provider's website. Providers may increase charges. The information is provided and maintained by Decision Technologies Limited. **This is indicative only and based on a 2-person household with multiple devices and simultaneous usage. Broadband performance is affected by multiple factors including number of occupants and devices, simultaneous usage, router range etc. For more information speak to your broadband provider.
Map data ©OpenStreetMap contributors.
