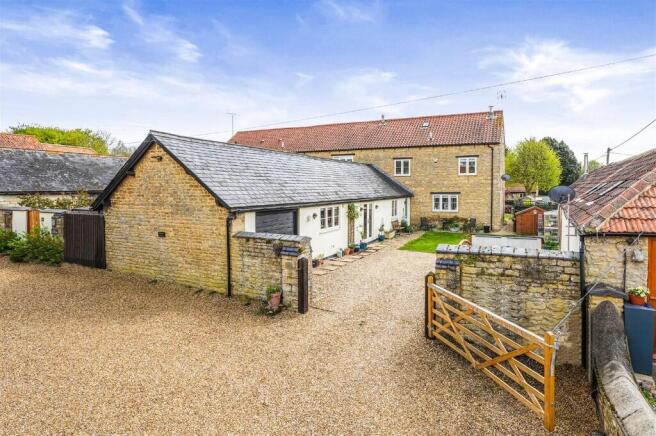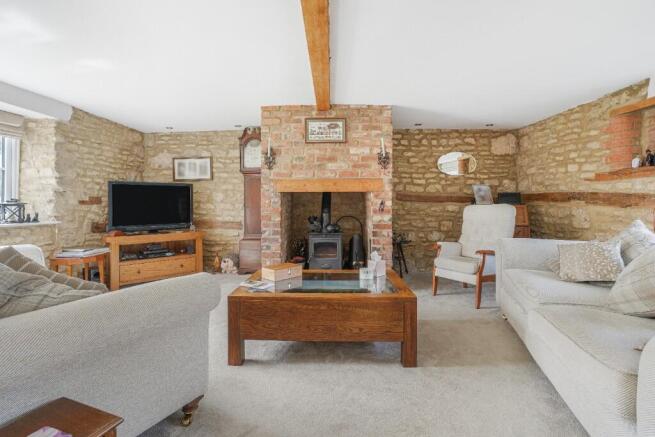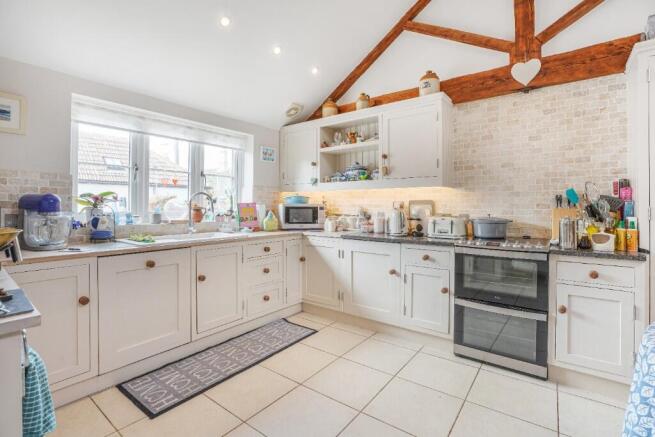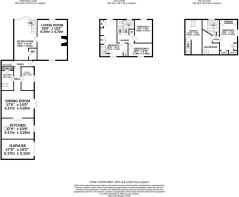Main Street, Lowick, NN14

- PROPERTY TYPE
Barn Conversion
- BEDROOMS
4
- BATHROOMS
3
- SIZE
Ask agent
- TENUREDescribes how you own a property. There are different types of tenure - freehold, leasehold, and commonhold.Read more about tenure in our glossary page.
Freehold
Description
The property comprises sizeable accommodation throughout including three reception rooms, a study, a large kitchen/breakfast room, utility room, ground floor wet room and guest WC, four double bedrooms, an ensuite bathroom and a three piece family bathroom. Externally, you will find an immaculately maintained garden, generous gated driveway with additional parking beyond the gates and a single garage with an electric remote controlled door.
Lowick is a charming and sought-after village known for its strong sense of community and picturesque surroundings. Residents enjoy a superb local pub and restaurant-The Snooty Fox-as well as a historic church and scenic rural walks right on the doorstep. The nearby market town of Thrapston provides a further range of amenities including boutique shops, a supermarket, schools, a post office, a doctors surgery and much more.
As you approach the property, you are welcomed by a gated gravel driveway offering ample parking and access to a single garage. Double doors lead directly into the dining room-an impressive space ideal for entertaining, with exposed beams, stone walls and ceramic tiled flooring. From here, the home opens up beautifully, blending rustic charm with a warm, inviting atmosphere. A second set of double doors open into the kitchen that has been designed with both style and practicality in mind. The kitchen features a range of cabinetry, exposed timber beams and plenty of space for appliances. There is also room for a breakfast table, if desired. Further appliances, including a washing machine and tumbler dryer can be stored within the utility room that is situated down the hall and also benefits from a large storage room within.
Opposite the utility room you will find the versatile study that could also function as a play room, if required. The heart of the home is the bright and airy sitting room, bathed in natural light thanks to a striking picture window and double doors that frame views of the beautifully landscaped garden. This flowing space features wood-effect flooring and exposed stone detailing, with stairs rising to the first floor. The living room offers a more intimate, cosy setting, centered around a substantial red brick inglenook fireplace with a wood-burning stove. Exposed beams and original stonework add to the room's rustic charm.
Completing the ground floor accommodation is a wet room and guest WC. Ascending to the first floor landing you are able to access bedrooms one, three and four. The master bedroom features a full wall of bespoke built in wardrobes, a recessed area perfectly sized for a bed and a custom-built dressing table. A private staircase leads directly from the bedroom to a large, light-filled en suite bathroom. The ensuite is fitted with a three piece suite including a bath tub, low level WC and pedestal wash hand basin. Bedroom two and the bathroom are accessible via the second floor landing. The bathroom is also fitted with a three piece suite including a bath tub, low level WC and pedestal wash hand basin. The garden is mostly laid to lawn with gravel borders and an abundance of mature shrubs and flowers. Timber fencing and stone walls enclose the garden, providing privacy. There is also an owned alleyway leading to the road.
Brochures
Brochure 1- COUNCIL TAXA payment made to your local authority in order to pay for local services like schools, libraries, and refuse collection. The amount you pay depends on the value of the property.Read more about council Tax in our glossary page.
- Ask agent
- PARKINGDetails of how and where vehicles can be parked, and any associated costs.Read more about parking in our glossary page.
- Yes
- GARDENA property has access to an outdoor space, which could be private or shared.
- Yes
- ACCESSIBILITYHow a property has been adapted to meet the needs of vulnerable or disabled individuals.Read more about accessibility in our glossary page.
- Ask agent
Energy performance certificate - ask agent
Main Street, Lowick, NN14
Add an important place to see how long it'd take to get there from our property listings.
__mins driving to your place
Get an instant, personalised result:
- Show sellers you’re serious
- Secure viewings faster with agents
- No impact on your credit score
Your mortgage
Notes
Staying secure when looking for property
Ensure you're up to date with our latest advice on how to avoid fraud or scams when looking for property online.
Visit our security centre to find out moreDisclaimer - Property reference mainstreetlowick. The information displayed about this property comprises a property advertisement. Rightmove.co.uk makes no warranty as to the accuracy or completeness of the advertisement or any linked or associated information, and Rightmove has no control over the content. This property advertisement does not constitute property particulars. The information is provided and maintained by Chris George The Estate Agent, Kettering. Please contact the selling agent or developer directly to obtain any information which may be available under the terms of The Energy Performance of Buildings (Certificates and Inspections) (England and Wales) Regulations 2007 or the Home Report if in relation to a residential property in Scotland.
*This is the average speed from the provider with the fastest broadband package available at this postcode. The average speed displayed is based on the download speeds of at least 50% of customers at peak time (8pm to 10pm). Fibre/cable services at the postcode are subject to availability and may differ between properties within a postcode. Speeds can be affected by a range of technical and environmental factors. The speed at the property may be lower than that listed above. You can check the estimated speed and confirm availability to a property prior to purchasing on the broadband provider's website. Providers may increase charges. The information is provided and maintained by Decision Technologies Limited. **This is indicative only and based on a 2-person household with multiple devices and simultaneous usage. Broadband performance is affected by multiple factors including number of occupants and devices, simultaneous usage, router range etc. For more information speak to your broadband provider.
Map data ©OpenStreetMap contributors.




