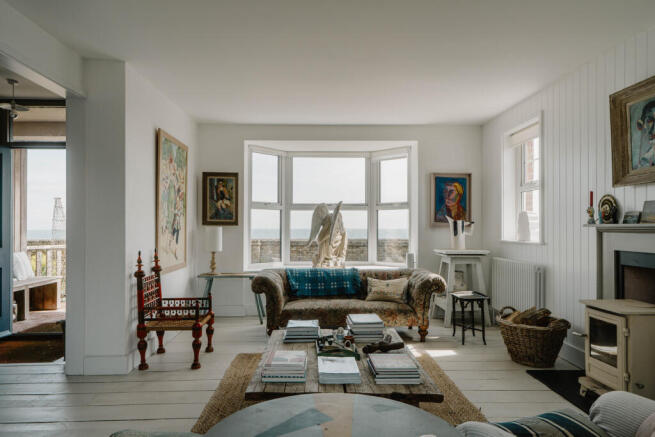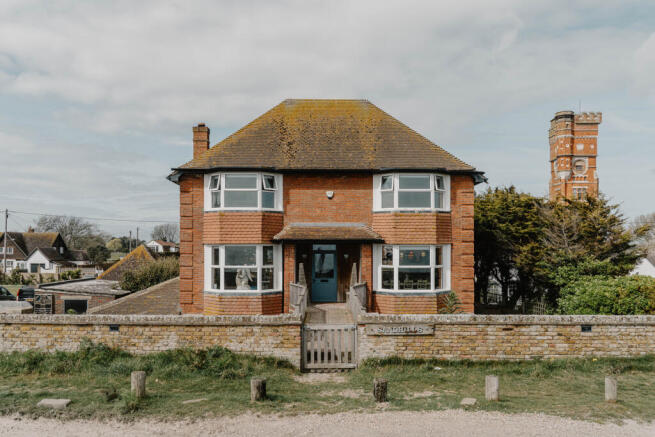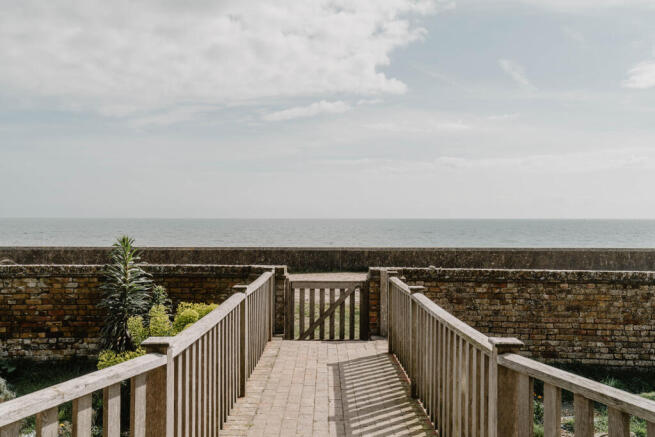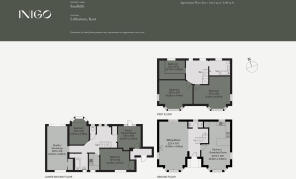
5 bedroom detached house for sale
Sandhills, Littlestone, Kent

- PROPERTY TYPE
Detached
- BEDROOMS
5
- BATHROOMS
4
- SIZE
2,328 sq ft
216 sq m
- TENUREDescribes how you own a property. There are different types of tenure - freehold, leasehold, and commonhold.Read more about tenure in our glossary page.
Freehold
Description
Setting the Scene
Romney Marsh is an area of fertile agricultural land reclaimed from the sea. Once a harbour town, New Romney used to have a seaport and was one of the original Cinque Ports. Dating to the medieval period, the confederation included a group of coastal towns in south-east England, chosen for their favourable commercial and military position.
Built in the 1920s, the house sits alongside the coast of the Romney Marsh. Its façade is characterised by red brick, bay windows and a front porch that is reached through a moat bridge/pathway. Beyond, it’s possible to catch a glimpse of an impressive Edwardian water tower. A well-maintained front garden is dotted with seaside greenery and shrubs, dissolving the boundaries between the house and the shoreline.
The Grand Tour
Framed by a front porch, the sea-blue entrance door opens into the bright hall on the ground floor. There is an immediate impression of openness, enhanced by white walls and white-washed floorboards extending across the entire floor. Across the home, a curated roster of Farrow and Ball paints have been sensitively used.
To the left lies the airy, triple-aspect sitting room, with a south-east-facing bay windows overlooking the ocean. A seating area is arranged around the neat fireplace, now fitted with a wood-burning stove. The overall feel is evocative of the soothing topography that surrounds the house.
An open-plan kitchen and dining room lies at the opposite side of hall. Here, British Standard U-shaped pale-blue shiplap units provide storage space and are topped with Cararra marble countertops and white-painted, cedar-clad shiplap walls. Bespoke-made, a zinc built-in peninsula provides added storage space. There is also a range cooker slotted in amid the cabinetry and along with a butler sink below a garden-facing window.
The dining area has been expertly positioned by a bay window that overlooks the ocean and is fitted with a nook for reading or relaxing. There is also space for a large dining table and additional seating.
Blue-painted stairs ascend from the hallway and connect each floor. Upstairs, on the first floor, are three bedrooms; two similarly sized large double-bedrooms lie at the front of the plan, with sweeping views of the ocean and abundant natural light. A smaller bedroom (also with built-in wardrobes, presently used as a dressing area) is at the rear, overlooking the garden.
A bright and well-appointed shared bathroom has pale sage shiplap on the walls that extend to the shower over bathtub.
The plan continues into the lower-ground floor. Here, a beautifully lit and spacious artist studio/workshop is fitted with skylights, while Crittall doors allow a seamless flow between the house and the garden. The hallway leads to a peaceful, large double-bedroom, with built-in wardrobe and a soothing colour palette.
There is a second bright double bedroom with a bay window facing the garden. The quiet snug/cinema room at the back has Crittall doors opening to the garden. A bathroom with shower over bath and the utility room are also on this floor.
The Great Outdoors
The terraced front garden is lovingly maintained and evocative of the rugged coastal landscapes surrounding the house.
A generous private garden at the back is bookmarked by a combination of mature trees and tall hedges. There is a large greenhouse (presently used for growing vegetables) along with a variety of lounging and seating areas arranged around a central, grassy lawn. The terraced patio has a wonderful pizza oven and plenty of space for dining outside, providing the ideal spot for summertime entertaining.
At the rear, a shiplap cabin has additional storage for gardening tools and outdoors activities.
Out and About
The house sits directly on the shingle beach of Littlestone, along the coast of Kent. The market town of New Romney is five minutes away by car, with a Sainsbury’s and a high street with several restaurants, pubs and independent shops. Local favourites include The Coach House, serving fresh, Mediterranean food, as well as pubs The Warren Inn and The Plough Inn.
Greatstone is a short drive from the house. The dunes here run parallel to the coastline, separating the beach and sea from the land and attracting a diverse wildlife to the area, and are part of the impeccably maintained Dungeness National Nature Reserve and a Site of Special Scientific Interest.
Dungeness is less than 10 minutes away by car, with its lunar landscape and fisherman huts lining the beach at each side of a quiet through road. It is also the setting of Prospect Cottage, the house of late artist and film director Derek Jarman. Its iconic garden, made of pebbles, driftwood, scrap metal and a few hardy plants, reflects the windswept landscape of the peninsula.
The charming centre of Rye is less than 30 minutes by car, with a wide choice of restaurants, pubs and independent shops. Kino Cinema is set in a former Victorian library and has three screens, a private function space, a large café-bar with a mezzanine lounge and a sunny terrace. Nearby, the Rye Harbour Discovery Centre was designed by Simpson & Brown Architects and includes exhibition spaces, a wildlife garden and a café with scenic views of the reserve.
There are numerous schools in the area including St Nicholas Church of England Primary Academy, Greatstone Primary School, and The Marsh Academy secondary school.
London is approximately two hours away by car. Ashford International is a 25-minute drive from the house and has direct routes to London King’s Cross in just over an hour.
Council Tax Band: F
For more inspiration, why not look to The Modern House’s guides to Rye and Dungeness?
- COUNCIL TAXA payment made to your local authority in order to pay for local services like schools, libraries, and refuse collection. The amount you pay depends on the value of the property.Read more about council Tax in our glossary page.
- Band: F
- PARKINGDetails of how and where vehicles can be parked, and any associated costs.Read more about parking in our glossary page.
- Ask agent
- GARDENA property has access to an outdoor space, which could be private or shared.
- Yes
- ACCESSIBILITYHow a property has been adapted to meet the needs of vulnerable or disabled individuals.Read more about accessibility in our glossary page.
- Ask agent
Sandhills, Littlestone, Kent
Add an important place to see how long it'd take to get there from our property listings.
__mins driving to your place
Get an instant, personalised result:
- Show sellers you’re serious
- Secure viewings faster with agents
- No impact on your credit score
Your mortgage
Notes
Staying secure when looking for property
Ensure you're up to date with our latest advice on how to avoid fraud or scams when looking for property online.
Visit our security centre to find out moreDisclaimer - Property reference TMH81985. The information displayed about this property comprises a property advertisement. Rightmove.co.uk makes no warranty as to the accuracy or completeness of the advertisement or any linked or associated information, and Rightmove has no control over the content. This property advertisement does not constitute property particulars. The information is provided and maintained by Inigo, London. Please contact the selling agent or developer directly to obtain any information which may be available under the terms of The Energy Performance of Buildings (Certificates and Inspections) (England and Wales) Regulations 2007 or the Home Report if in relation to a residential property in Scotland.
*This is the average speed from the provider with the fastest broadband package available at this postcode. The average speed displayed is based on the download speeds of at least 50% of customers at peak time (8pm to 10pm). Fibre/cable services at the postcode are subject to availability and may differ between properties within a postcode. Speeds can be affected by a range of technical and environmental factors. The speed at the property may be lower than that listed above. You can check the estimated speed and confirm availability to a property prior to purchasing on the broadband provider's website. Providers may increase charges. The information is provided and maintained by Decision Technologies Limited. **This is indicative only and based on a 2-person household with multiple devices and simultaneous usage. Broadband performance is affected by multiple factors including number of occupants and devices, simultaneous usage, router range etc. For more information speak to your broadband provider.
Map data ©OpenStreetMap contributors.








