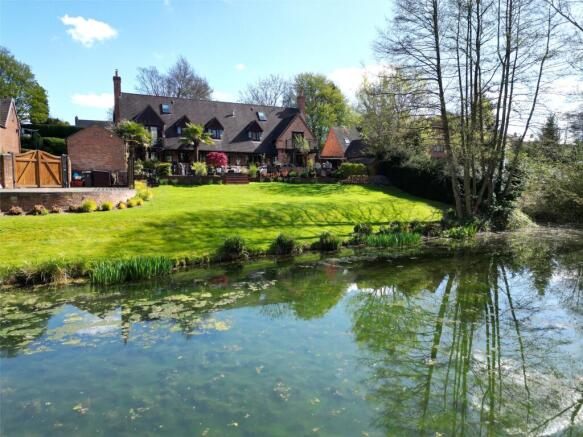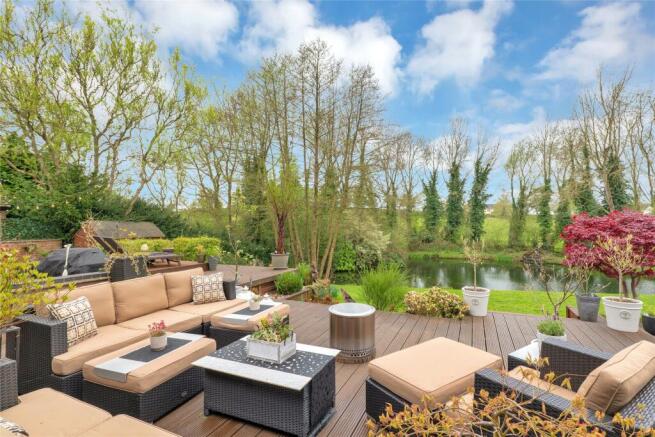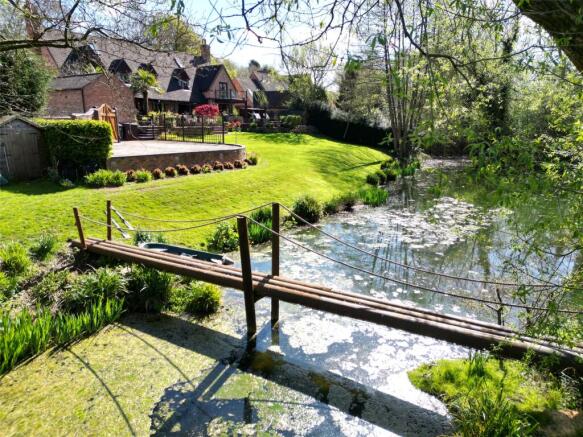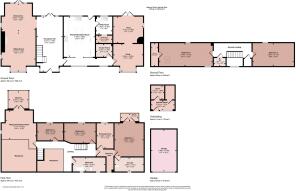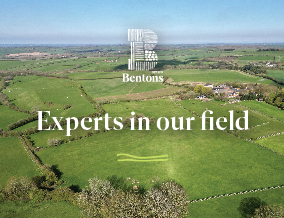
Aspens Hollow, Thringstone

- PROPERTY TYPE
Detached
- BEDROOMS
5
- BATHROOMS
3
- SIZE
Ask agent
- TENUREDescribes how you own a property. There are different types of tenure - freehold, leasehold, and commonhold.Read more about tenure in our glossary page.
Freehold
Key features
- Stunning Detached Property
- 1 Acre of Lake and Gardens
- Outstanding Elevated Views
- Luxury Bespoke Kitchen by Sherwin Hall
- Luxury Wet Room & Fam Bathroom
- Three/Four Reception Rooms
- Mezzanine Games Room
- Energy Rating C
- Council Tax Band G
- Tenure Freehold
Description
Location
Thringstone is a delightful village located within the English National Forest. The village has a thriving community and enjoys Public Houses, School, Church, Chapel, shops, Post Office, 'Ruby's' Fish & Chips shop, Gym, Tanning Salon, two hairdressers and community centre. The village is near to Grace Dieu Priory, nearby Grace Dieu Wood, Cademan Woods and the nearby Charnwood Forest Canal which runs from Thringstone to Nanpantan. Thringstone is equidistant from the M1 Motorway giving easy access to both north and south and also the M42.
The Property
This outstanding luxury home is situated in a small cul-de-sac on the very edge of Thringstone and occupies a stunning elevated position on the edge of the village with south westerly views to all reception rooms and bedrooms over its own lake, garden and open countryside. Occupying a plot extending to approximately 1 acre, the property is immaculately presented and having undergone a complete transformation and remodelling programme over the last two years with no expense spared. Imaginative design coupled with a number of impressive design features, attention to detail and craftsman skills produce an extraordinary calibre property ideal for those who enjoy entertaining with impressive and versatile internal space but also designed for outdoor living, dining and entertaining sauna and steam room. The accommodation extends over three floors and is gas centrally heated with replacement uPVC double glazing throughout and has been transformed with the fitment of a bespoke (truncated)
Accommodation
The property is entered under a covered porch and through a heavy oak front door into:
Impressive Entrance Hall
Feature double height, porcelain tiled flooring, radiator, twin exposed heavy oak vertical stands supporting a reclaimed oak beam beneath the contrasting modern fluted oak staircase and minstrel's gallery. Continuing from the reception hall is the rear hall with oak flooring, radiator, chrome downlighters and double opening French doors onto terrace. Broad opening into:
Dining Area
The rear dining area is separated by its oak flooring and sits beneath the mezzanine sitting/games room, radiator, dimmer controlled chrome down lighters, TV aerial point and double French doors onto terrace.
Large Sitting Room
Further feature double height, square bay window to front, exposed brick inglenook style fireplace with open grate and having a freestanding cast iron wood burner on a recessed hearth, two radiators, TV aerial point and dimmer switch light controls.
Inner Hallway
Having natural light from the two front elevation windows, radiator and a continuation of the porcelain tiled flooring used in the remainder of the ground floor accommodation.
Cloakroom/Wet Room
Fitted with an open shower with wet room finish with side screen, wall mounted Villeroy & Boch wash hand basin and concealed cistern low flush WC. Chrome vertical towel rail and downlighters.
Study
Professionally fitted by craftsman cabinet maker Mark Edens of Lincoln with a range of custom built office furniture, TV and telephone points, square bay window to front, chrome downlighters, dimmer switch controls, radiator and broad opening into:-
Snug
A cosy room with double opening French doors opening onto terrace, raised corner exposed brick beehive effect open grate fireplace, decorative panelled walls, radiator, TV aerial point and dimmer switch light controls.
Kitchen/Breakfast Room
Custom fitted and integrated by Sherwin Hall to exacting specifications with contrasting colours and finish to a modern country style. Fitted with a comprehensive range of base and wall mounted units including glass fronted display cabinets together with a large central granite island and circular oak breakfast table. Underset Blanco sink unit with side drainer bowl, chrome mixer tap and 'Zip' instant boiling and chilled water set within shaped granite work surfacing with a further vast range of chrome handled cupboards and drawers above and beneath including dresser style glass fronted display cabinets, curved corner cupboard and a brad stainless steel hood over the Britannia range cooker with twin ovens, six gas burners and griddle burner. Integrated Bosch combination microwave oven, dishwasher and Hotpoint wine chiller. Space for American style fridge/freezer, feature low level lighting, radiator, window to rear elevation, door to rear, provision for wall mounted TV (truncated)
Utility Room
Fitted with a range of base and wall cupboards, work surfacing and tiled splashbacks. Plumbing for washing machine and space for tumble dryer. Freestanding Worcester gas central heating boiler, continuation of the porcelain tiled flooring, window to rear elevation and off is a useful boot/cloaks room with shoe shelving, coat hanging and radiator.
First Floor Landing
Approached via a staircase from the reception hall is the first floor landing with doors to all first floor accommodation and stairs leading to second floor.
Open Minstrel's Gallery
The open minstrel's gallery overhangs the double height hallway with English oak fluted balustrade, two radiators and downlighting.
Mezzanine Sitting/Games Room
A versatile attractive room with window to side elevation and double French doors onto its own glass framed balcony overlooking the gardens, lake and open countryside beyond. Radiator, provision for a wall mounted TV and oak mezzanine balustrade overhanging the principal lounge.
Principal Bedroom Suite
Comprising:
Principal Bedroom
Double French doors onto its own brick and glass framed balcony which overlooks the garden, lake and open countryside beyond. TV aerial point, two radiators and dimmer switch light controls.
En-suite Wet Room
Fitted with a walk-in shower with overhead down shower and separate hand body shower, a gorgeous Laufen twin wall hung hand sink unit with vanity cupboard beneath and concealed cistern low level WC. Feature contour natural stone tiling to walls, underfloor heating, horizontal chrome bar radiator, downlighters, extractor fan and double glazed Velux window.
Dressing Room
Window to rear elevation and radiator. Due to its configuration the dressing room could be separated to work as a sixth bedroom if required.
Bedroom Two
Window to rear elevation and radiator and TV aerial point.
Bedroom Three
Window to rear elevation and radiator.
Family Bathroom
A gorgeous bathroom again with a Laufen suite comprising a freestanding Opal, Ashton & Bentley bath with chrome mixer tap and hand shower with glass feature with tiled surround, vanity wash hand basin, walk-in wet room flush tiled shower with screen, overhead shower and separate body wash and low level WC. Underfloor heating, vertical chrome towel rail and twin Velux windows.
Second Floor Landing
Approached via a staircase from the first floor landing is the second floor landing with radiator, natural light from a triangular apex window and store cupboard.
Bedroom Four
Twin front elevation triangular windows and large rear Velux window overlooking the gardens, lake and open countryside beyond, TV aerial point, radiator and built-in wardrobe.
Bedroom Five
Presently equipped as a home gym with exposed wooden flooring, radiator, TCV aerial points and large Velux window to rear overlooking gardens, lake and open countryside beyond
Cloakroom
Fitted with a two piece suite comprising concealed cistern WC and wall hung wash hand basin. Tiled flooring and tiling to walls.
Outside
The property stands behind a broad frontage with a walled boundary and raised planted shrubs and beds, forecourt paved and gravelled terrace, steps and gateway to the covered front door. There is access down the side of the property to the rear.
Rear Garden
The spectacular rear garden features a fabulous Mediterranean terrace on different levels with timber and stone areas, open and covered with strategic lighting, planting and centrepiece rock water feature and effectively separate into outside lounge, bathing and dining areas. Central broad steps or a covered pergola pathway lead down to the extensive lawn which continues across the rear of three neighbouring properties and circles the natural lake with a bridge leading across to the peninsula. The lake is tree lined and both a surprising and natural feature of the property.
Garaging & Parking
A large brick built garage serves the property together with a purpose built stone surfaced gated additional parking area with space for easily a further five standing vehicles. The gated area is accessed down the driveway adjacent to the garage.
Purpose Built Steam Room
Set within a separate timber structure and in effect within the outside entertaining space and living and dining areas and separate steam room, all having ultimate privacy and a south westerly sunny aspect.
Purpose Built Sauna
Set within a separate timber structure and in effect within the outside entertaining space and living and dining areas and separate steam room, all having ultimate privacy and a south westerly sunny aspect.
Services
All mains services are available and connected to the property which is gas centrally heated. The property shares a septic tank with a neighbour which is accessed from number 3 and it is serviced once a year and the cost is then divided amongst the residents. It's approximately £60 per annum.
Extra Information
To check Internet and Mobile Availability please use the following link: checker.ofcom.org.uk/en-gb/broadband-coverage To check Flood Risk please use the following link: check-long-term-flood-risk.service.gov.uk/postcode
Brochures
Particulars- COUNCIL TAXA payment made to your local authority in order to pay for local services like schools, libraries, and refuse collection. The amount you pay depends on the value of the property.Read more about council Tax in our glossary page.
- Band: G
- PARKINGDetails of how and where vehicles can be parked, and any associated costs.Read more about parking in our glossary page.
- Yes
- GARDENA property has access to an outdoor space, which could be private or shared.
- Yes
- ACCESSIBILITYHow a property has been adapted to meet the needs of vulnerable or disabled individuals.Read more about accessibility in our glossary page.
- Ask agent
Aspens Hollow, Thringstone
Add an important place to see how long it'd take to get there from our property listings.
__mins driving to your place
Get an instant, personalised result:
- Show sellers you’re serious
- Secure viewings faster with agents
- No impact on your credit score

Your mortgage
Notes
Staying secure when looking for property
Ensure you're up to date with our latest advice on how to avoid fraud or scams when looking for property online.
Visit our security centre to find out moreDisclaimer - Property reference BNT140157. The information displayed about this property comprises a property advertisement. Rightmove.co.uk makes no warranty as to the accuracy or completeness of the advertisement or any linked or associated information, and Rightmove has no control over the content. This property advertisement does not constitute property particulars. The information is provided and maintained by Bentons, Melton Mowbray. Please contact the selling agent or developer directly to obtain any information which may be available under the terms of The Energy Performance of Buildings (Certificates and Inspections) (England and Wales) Regulations 2007 or the Home Report if in relation to a residential property in Scotland.
*This is the average speed from the provider with the fastest broadband package available at this postcode. The average speed displayed is based on the download speeds of at least 50% of customers at peak time (8pm to 10pm). Fibre/cable services at the postcode are subject to availability and may differ between properties within a postcode. Speeds can be affected by a range of technical and environmental factors. The speed at the property may be lower than that listed above. You can check the estimated speed and confirm availability to a property prior to purchasing on the broadband provider's website. Providers may increase charges. The information is provided and maintained by Decision Technologies Limited. **This is indicative only and based on a 2-person household with multiple devices and simultaneous usage. Broadband performance is affected by multiple factors including number of occupants and devices, simultaneous usage, router range etc. For more information speak to your broadband provider.
Map data ©OpenStreetMap contributors.
