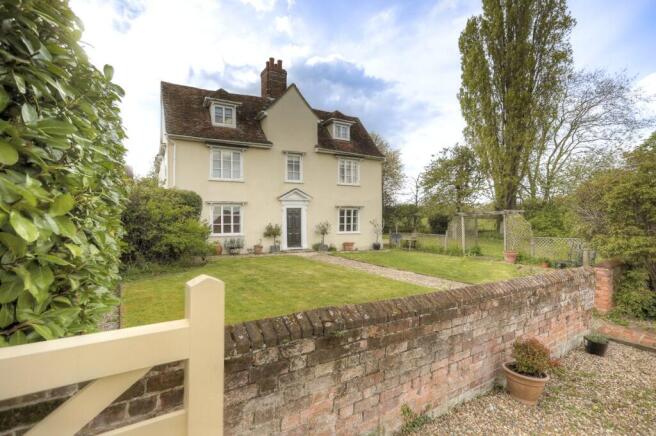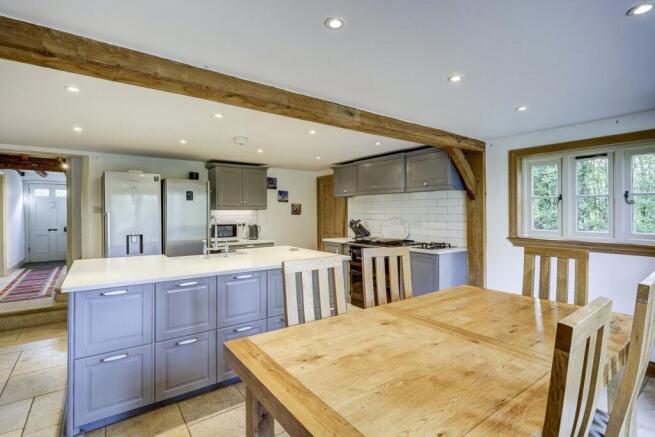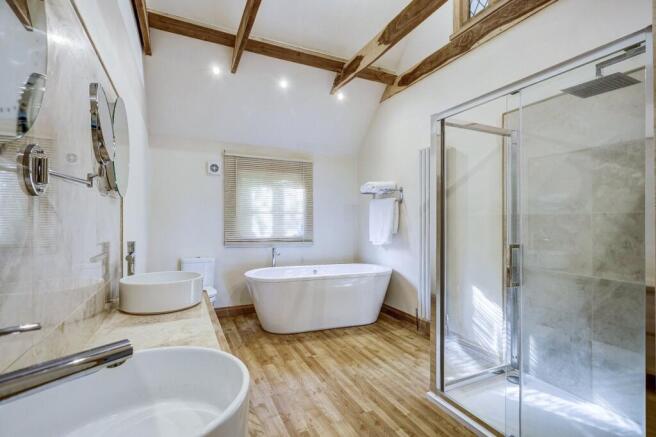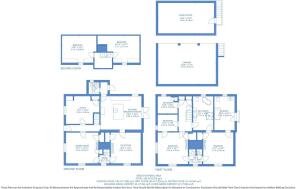
Coggeshall Road, Kelvedon, Colchester, Essex, CO5

- PROPERTY TYPE
Detached
- BEDROOMS
5
- BATHROOMS
2
- SIZE
Ask agent
- TENUREDescribes how you own a property. There are different types of tenure - freehold, leasehold, and commonhold.Read more about tenure in our glossary page.
Freehold
Key features
- Period Family Home
- Circa half acre plot
- Walking Distance To Mainline Station
- Triple Cartlodge
- 5 Bedrooms
- Stunning En-Suite Bathroom
- Countryside Views
Description
This beautiful Grade II listed home dates back to the 1700s and has been sympathetically extended by the current owners to create a perfect blend of old and new. The striking black weatherboarding of the two-storey extension complements the traditional painted render of the original building, offering real kerb appeal.
Inside, this period family home is full of character. To either side of the front door are two well-proportioned reception rooms, both featuring open fireplaces. A third reception room to the rear provides a quiet space ideal for use as a study or snug.
The kitchen/dining room is the heart of the home. Forming part of the newer extension, this light-filled space features double doors leading out to a raised decking area that enjoys an Easterly aspect—perfect for morning coffee or alfresco brunches. The kitchen also connects to a practical boot room, utility area and cloakroom, with additional access to the side of the property.
Upstairs, there are four bedrooms—two doubles and two singles—and a stunning bathroom with vaulted ceilings. The principal bedroom has the added luxury of an en-suite bathroom, a large and indulgent space with vaulted ceiling, a double-ended bath and views over open countryside via a Juliet balcony.
Two further rooms occupy the top floor, accessed via their own private staircase. These make excellent hobby rooms, additional bedrooms, or even a home office suite.
Set within a mature plot of approximately half an acre, the property is surrounded by fields on three sides, giving a wonderful sense of seclusion and space.
Outside, there is a handsome triple bay oak-framed cartlodge with a generous loft area above, accessed via an external staircase—offering great potential for a studio or home office.
To complete the picture, a newly constructed summerhouse with power and lighting provides the ultimate garden retreat. Currently set up as a cinema room, it features a surround sound speaker system, pull-down screen, and projector. The adjoining decking area overlooks an ornamental pond and takes in far-reaching countryside views.
Location
Kelvedon and Feering are highly sought-after villages in the heart of Essex, renowned for their blend of rural charm and excellent commuter links. Residents enjoy a wealth of local amenities, including independent shops, cafes, and well-regarded schools. For dining and leisure, the area boasts several esteemed public houses, such as The Angel in Kelvedon and The Sun Inn in Feering, both offering a refined yet welcoming atmosphere.
Kelvedon is ideally situated for commuters, with its mainline station being approx. 8 minute walk from the property, providing direct services to London Liverpool Street in under an hour, ensuring convenient access to the capital. The nearby A12 further enhances the connectivity of the villages, offering easy routes to both Colchester and Chelmsford. Surrounded by picturesque countryside, Kelvedon and Feering offer the perfect balance of tranquil village life with modern convenience.
Hall
1.79m x 1.18m
Reception Room
4.12m x 4.29m
Dining Room
4.45m x 4.24m
Kitchen/Breakfast Room
5.63m x 4.60m
Office
4.59m x 3.82m
Cloakroom
1.48m x 1.62m
Landing
1.39m x 1.13m
Bedroom
4.13m x 4.36m
Ensuite
2.79m x 4.66m
Bedroom
4.16m x 4.45m
Bedroom
2.69m x 2.45m
Bedroom
2.73m x 2.29m
Family Bathroom
2.77m x 4.63m
2nd Floor Bedroom
4.72m x 3.68m
2nd Floor Bedroom
5.77m x 3.72m
Carport
7.93m x 5.32m
Games Room
7.68m x 4.18m
Agents Note
Please note this property is a listed building meaning it is of local or national historical interest. It is important to understand that there may be restrictions on what works can be carried out on the property and listed building consent may be required. There are many mis-understandings surrounding listed buildings therefore we would advise visiting for more information.
Brochures
Particulars- COUNCIL TAXA payment made to your local authority in order to pay for local services like schools, libraries, and refuse collection. The amount you pay depends on the value of the property.Read more about council Tax in our glossary page.
- Band: F
- PARKINGDetails of how and where vehicles can be parked, and any associated costs.Read more about parking in our glossary page.
- Yes
- GARDENA property has access to an outdoor space, which could be private or shared.
- Yes
- ACCESSIBILITYHow a property has been adapted to meet the needs of vulnerable or disabled individuals.Read more about accessibility in our glossary page.
- Ask agent
Energy performance certificate - ask agent
Coggeshall Road, Kelvedon, Colchester, Essex, CO5
Add an important place to see how long it'd take to get there from our property listings.
__mins driving to your place
Get an instant, personalised result:
- Show sellers you’re serious
- Secure viewings faster with agents
- No impact on your credit score
Your mortgage
Notes
Staying secure when looking for property
Ensure you're up to date with our latest advice on how to avoid fraud or scams when looking for property online.
Visit our security centre to find out moreDisclaimer - Property reference COG210068. The information displayed about this property comprises a property advertisement. Rightmove.co.uk makes no warranty as to the accuracy or completeness of the advertisement or any linked or associated information, and Rightmove has no control over the content. This property advertisement does not constitute property particulars. The information is provided and maintained by Heritage, Coggeshall. Please contact the selling agent or developer directly to obtain any information which may be available under the terms of The Energy Performance of Buildings (Certificates and Inspections) (England and Wales) Regulations 2007 or the Home Report if in relation to a residential property in Scotland.
*This is the average speed from the provider with the fastest broadband package available at this postcode. The average speed displayed is based on the download speeds of at least 50% of customers at peak time (8pm to 10pm). Fibre/cable services at the postcode are subject to availability and may differ between properties within a postcode. Speeds can be affected by a range of technical and environmental factors. The speed at the property may be lower than that listed above. You can check the estimated speed and confirm availability to a property prior to purchasing on the broadband provider's website. Providers may increase charges. The information is provided and maintained by Decision Technologies Limited. **This is indicative only and based on a 2-person household with multiple devices and simultaneous usage. Broadband performance is affected by multiple factors including number of occupants and devices, simultaneous usage, router range etc. For more information speak to your broadband provider.
Map data ©OpenStreetMap contributors.





