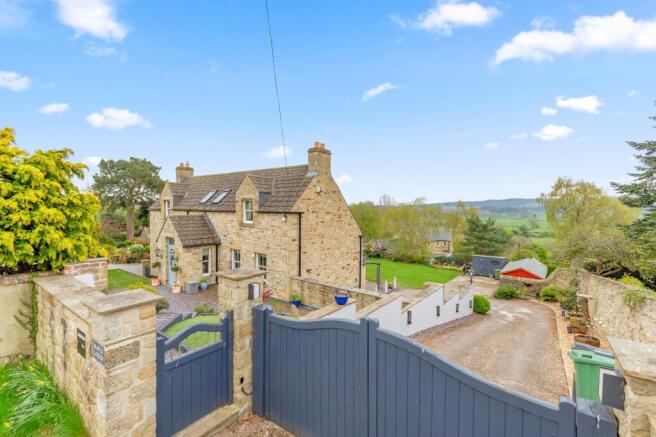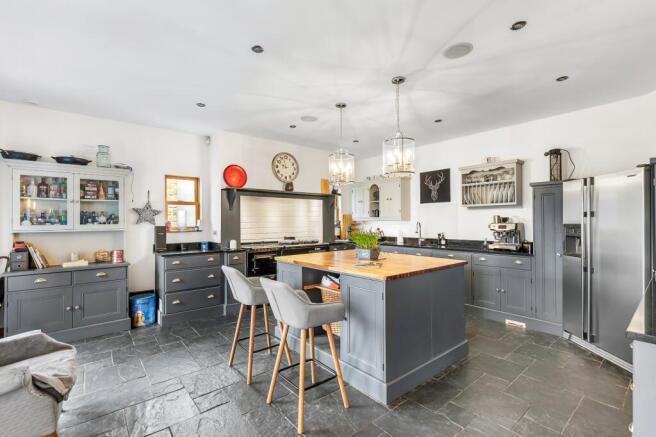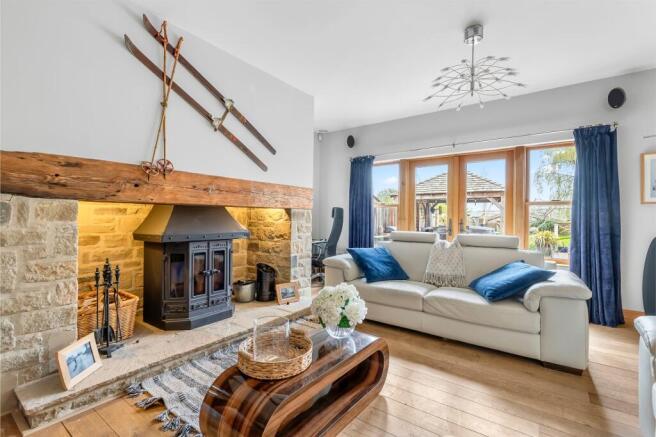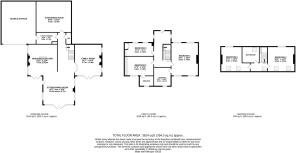Thornton Steward, Ripon, North Yorkshire, HG4

- PROPERTY TYPE
Detached
- BEDROOMS
5
- BATHROOMS
3
- SIZE
Ask agent
- TENUREDescribes how you own a property. There are different types of tenure - freehold, leasehold, and commonhold.Read more about tenure in our glossary page.
Ask agent
Key features
- A One Off Self Build Finished to a High Standard
- Five Bedrooms
- Three Bathrooms and WC
- Large Double Garage
- Landscaped Gardens
- Panoramic Views
Description
This beautifully crafted self-built property, constructed approximately 20 years ago, is a rare find and has retained its original charm while standing the test of time. Thoughtfully designed and meticulously cared for by its current owners, it offers a seamless blend of traditional style and modern practicality. The well proportioned house boasts accommodation over three floors and briefly offers an open plan breakfast kitchen, two reception rooms, gym/cinema room, utility, five double bedrooms, two with en-suite shower rooms and a further house bathroom. Externally the property benefits from a double garage, gated driveway for multiple cars and well landscaped gardens to the front and back which offer decked areas for seating and expansive views across the surrounding countryside.
Location
Thornton Steward is a small, peaceful village in North Yorkshire, located near Bedale and on the edge of the Yorkshire Dales. Surrounded by rolling countryside and farmland, it's known for its scenic reservoir, historic St Oswald’s Church, and rural charm. It offers a tranquil lifestyle while remaining close to nearby market towns which offer a range of amenities, transport links and access to main roads. There is also a good choice of primary and secondary schools close to the village, including the highly regarded Aisgarth Independent Prep School for Boys.
Specification
- Air source heat pump - Underfloor heating throughout - Hyper insulated - Intelligent heating and lighting with Comfort Control and Clipsal systems - High performance air circulation and mechanical ventilation system for consistent indoor air quality - Electric car charging point - Solid and engineers oak flooring throughout - Composite decking an UV canopy - Valid planning permission to extend, offering future flexibility - Built in sound system throughout
GROUND FLOOR
Breakfast Kitchen
A range of Bespoke base and wall units consisting of solid oak cabinetry and granite worktops. AGA with companion ovens and four plate hob. Integrated combination oven, dishwasher, Falcon wine cooler. Large island with further storage and power.
Sitting Room
Multi Fuel burner, dual aspect windows, french doors to rear garden, understairs storage and WC.
Family Room
Multi Fuel burner, French doors to rear garden, built in sound system.
Gym/Cinema Room
Air conditioning unit, overhead wiring for projector system to be re-instated.
Utility Room
Wall and base units, sink unit, plumbing, for washing machine. Store cupboard with heating and electric controls.
FIRST FLOOR
Bedroom One
Dual aspect windows, en-suite bathroom with four piece suite comprising low level WC, double sink unit, air tub and steam shower.
Bedroom Two
Double glazed window, en-suite shower room comprising of low level WC, sink unit and bath with shower over.
Bedroom Three
Double glazed windows, built in wardrobes.
SECOND FLOOR
Bedroom Four
Dual aspect windows, Velux window and exposed beams.
Bedroom Five
Dual aspect windows, Velux window and exposed beams.
EXTERNAL
Larger than average double garage with additional space for storage/workshop area and electric up and over door. Private driveway with secure electric gates, offering parking for multiple cars. Rear garden laid mainly to lawn with composite decking under a UV protected canopy, BBQ and hot tub area. Large shed providing further storage.
Material Information
Council Tax Band: F
EPC Rating: C
Tenure: Freehold
Please check the Ofcom website for full information regarding mobile and broadband coverage.
Services: Electricity, mains water and sewerage. Flood risk: None in the immediate area.
Planning: None in the immediate area.
Agents Note: The property is of timber framed construction with a stone outerleaf.
Brochures
Particulars- COUNCIL TAXA payment made to your local authority in order to pay for local services like schools, libraries, and refuse collection. The amount you pay depends on the value of the property.Read more about council Tax in our glossary page.
- Band: TBC
- PARKINGDetails of how and where vehicles can be parked, and any associated costs.Read more about parking in our glossary page.
- Yes
- GARDENA property has access to an outdoor space, which could be private or shared.
- Yes
- ACCESSIBILITYHow a property has been adapted to meet the needs of vulnerable or disabled individuals.Read more about accessibility in our glossary page.
- Ask agent
Thornton Steward, Ripon, North Yorkshire, HG4
Add an important place to see how long it'd take to get there from our property listings.
__mins driving to your place
Get an instant, personalised result:
- Show sellers you’re serious
- Secure viewings faster with agents
- No impact on your credit score
Your mortgage
Notes
Staying secure when looking for property
Ensure you're up to date with our latest advice on how to avoid fraud or scams when looking for property online.
Visit our security centre to find out moreDisclaimer - Property reference LSR250064. The information displayed about this property comprises a property advertisement. Rightmove.co.uk makes no warranty as to the accuracy or completeness of the advertisement or any linked or associated information, and Rightmove has no control over the content. This property advertisement does not constitute property particulars. The information is provided and maintained by Linley & Simpson, Ripon. Please contact the selling agent or developer directly to obtain any information which may be available under the terms of The Energy Performance of Buildings (Certificates and Inspections) (England and Wales) Regulations 2007 or the Home Report if in relation to a residential property in Scotland.
*This is the average speed from the provider with the fastest broadband package available at this postcode. The average speed displayed is based on the download speeds of at least 50% of customers at peak time (8pm to 10pm). Fibre/cable services at the postcode are subject to availability and may differ between properties within a postcode. Speeds can be affected by a range of technical and environmental factors. The speed at the property may be lower than that listed above. You can check the estimated speed and confirm availability to a property prior to purchasing on the broadband provider's website. Providers may increase charges. The information is provided and maintained by Decision Technologies Limited. **This is indicative only and based on a 2-person household with multiple devices and simultaneous usage. Broadband performance is affected by multiple factors including number of occupants and devices, simultaneous usage, router range etc. For more information speak to your broadband provider.
Map data ©OpenStreetMap contributors.





