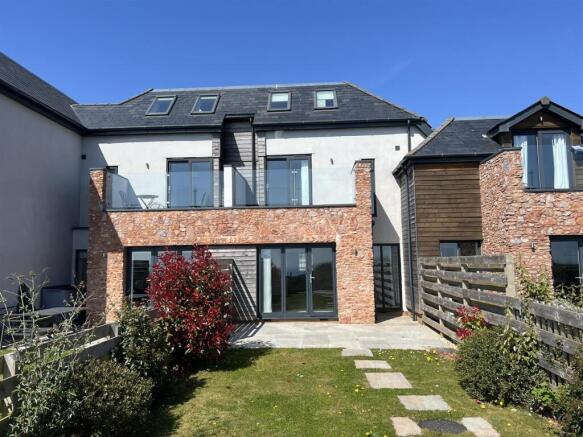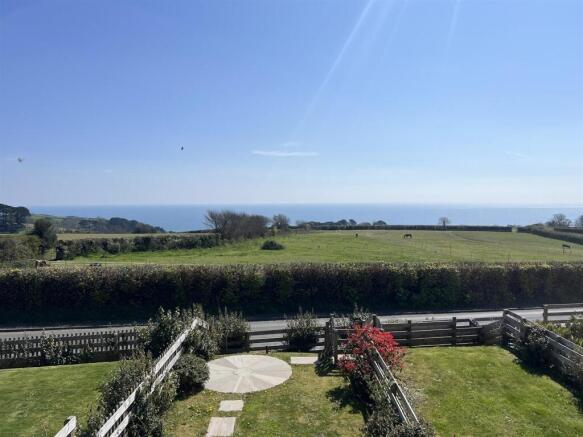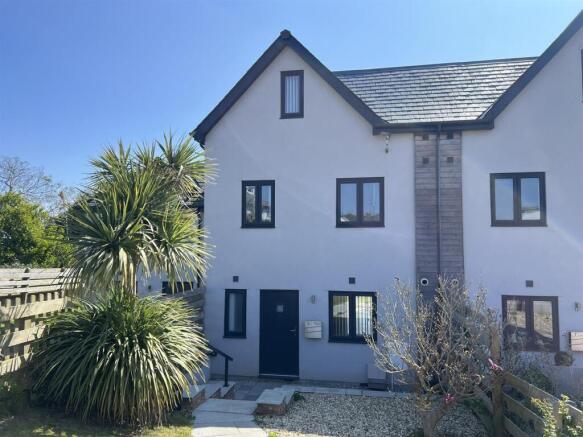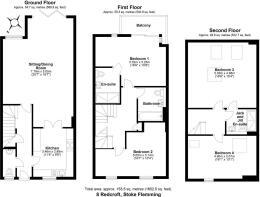
Redcroft Heights, Stoke Fleming

- PROPERTY TYPE
Terraced
- BEDROOMS
4
- BATHROOMS
3
- SIZE
Ask agent
- TENUREDescribes how you own a property. There are different types of tenure - freehold, leasehold, and commonhold.Read more about tenure in our glossary page.
Freehold
Key features
- No onward chain
- High standard of finish
- South facing garden
- Wonderful sea views
- 4 bedrooms (2 ensuite)
- 2 parking spaces
- Freehold
- EPC C / Council Tax F
Description
Situation - Stoke Fleming is a quintessentially English village with a primary school, local store with Post Office, church, village hall, playing field with sports facilities, a restaurant and a village pub at its centre. Located within the South Hams, an Area of Natural Outstanding Beauty with splendid coastal scenery, the village stands in a prominent position overlooking Start Bay. Less than a mile away is the award-winning beach of Blackpool Sands, considered to be one of the finest of the many in the South Hams. The historic naval port of Dartmouth located a few miles away should provide all retail and recreational needs, with the town full of galleries, restaurants and shops. To the north is the medieval market town of Totnes with its main-line railway station and further amenities whilst the A38 Devon express way is approximately 20 miles away, allowing speedy access to the cities of Exeter and Plymouth and the country beyond.
Description - Redcroft Heights is a select development of nine properties built in 2021 on the edge of the popular village of Stoke Fleming. These high specification homes are conveniently situated for easy access to the village amenities, coastal path and the blue flag beach of Blackpool Sands. On the market for the first time No.8 is a beautifully presented three storey dwelling offering versatile and spacious accommodation with many of the rooms enjoying wonderful far-reaching sea views. The thoughtfully arranged and tastefully designed accommodation mean the property appeals to both main and second home purchasers as the front and rear gardens are of low maintenance. On the ground floor there is a spacious opening plan living space with a well equipped kitchen and bi-fold doors opening to a paved terrace and the garden beyond. On the first floor there are two bedrooms, one with ensuite facilities and an additional bathroom whilst on the second floor there are two further bedrooms and a jack and jill shower room. Outside there is designated parking for two vehicles and an EV charge point.
Accommodation - The front door opens to the entrance hallway which has tiled flooring leading through to the open plan living space. The sitting/dining room is bright and spacious with bi-fold doors opening to the south facing garden and the wonderful far-reaching sea views and across the surrounding countryside. The kitchen is loosely separated from the sitting/dining room making this a sociable space and perfect for entertaining. The kitchen offers a range of floor and wall mounted units above and below silestone work surfaces and up stands whilst there are a range of integrated Neff appliances including; oven, microwave oven, fridge. freezer, dishwasher and washing machine. Completing the accommodation on the ground floor is a cloakroom with WC and wash hand basin.
A beautiful oak stair case with glass panelling rises to the first floor landing and two of the four bedrooms available. Bedroom one benefits from patio doors opening to a composite decked balcony which offers a wonderful spot to sit and admire the stunning far-reaching views available from the property. The bedroom is served by an ensuite shower room with large walk in shower, WC, wash hand basin and heated towel rail. Bedroom two is also on the first floor as well as the smartly finished bathroom which has a bath with shower over, WC, wash hand basin and heated towel rail. There are two further bedrooms on the second floor which and filled with natural light from skylights to the ceiling. Completing the accommodation is a jack and jill shower room with shower, WC and wash hand basin.
Outside - A private driveway leads from the road to the parking area. The property has two designated spaces and an EV charge point. Opposite the parking is the low maintenance front garden which has a path leading to the front door with areas of lawn and gravel to either side. Bi-fold doors open from the living space to a paved terrace making this a perfect spot for alfresco dining and entertaining. The rest of the garden is laid to lawn with mature shrubs along the boundary and stepping stones which lead to a circular paved terrace at the end of the garden as well as a pedestrian gate which provides access to Dartmouth Road.
Tenure - Freehold.
Services - Mains electricity, water and drainage. Gas fired boiler with underfloor heating throughout.
Local Authority - South Hams District Council, Follaton House, Plymouth Road, Totnes, Devon, TQ9 5NE. Tel . E-mail customer. .
Viewing - Strictly by prior appointment with Stags on .
Directions - From Stags Dartmouth office take the coastal road towards Stoke Fleming. Upon entering the village you will find the entrance to Redcroft Heights on the right-hand side. Follow the driveway to the right where you will find the entrance to the property.
Brochures
Redcroft Heights, Stoke Fleming- COUNCIL TAXA payment made to your local authority in order to pay for local services like schools, libraries, and refuse collection. The amount you pay depends on the value of the property.Read more about council Tax in our glossary page.
- Band: C
- PARKINGDetails of how and where vehicles can be parked, and any associated costs.Read more about parking in our glossary page.
- Communal
- GARDENA property has access to an outdoor space, which could be private or shared.
- Yes
- ACCESSIBILITYHow a property has been adapted to meet the needs of vulnerable or disabled individuals.Read more about accessibility in our glossary page.
- Ask agent
Redcroft Heights, Stoke Fleming
Add an important place to see how long it'd take to get there from our property listings.
__mins driving to your place
Get an instant, personalised result:
- Show sellers you’re serious
- Secure viewings faster with agents
- No impact on your credit score
Your mortgage
Notes
Staying secure when looking for property
Ensure you're up to date with our latest advice on how to avoid fraud or scams when looking for property online.
Visit our security centre to find out moreDisclaimer - Property reference 33839036. The information displayed about this property comprises a property advertisement. Rightmove.co.uk makes no warranty as to the accuracy or completeness of the advertisement or any linked or associated information, and Rightmove has no control over the content. This property advertisement does not constitute property particulars. The information is provided and maintained by Stags, Dartmouth. Please contact the selling agent or developer directly to obtain any information which may be available under the terms of The Energy Performance of Buildings (Certificates and Inspections) (England and Wales) Regulations 2007 or the Home Report if in relation to a residential property in Scotland.
*This is the average speed from the provider with the fastest broadband package available at this postcode. The average speed displayed is based on the download speeds of at least 50% of customers at peak time (8pm to 10pm). Fibre/cable services at the postcode are subject to availability and may differ between properties within a postcode. Speeds can be affected by a range of technical and environmental factors. The speed at the property may be lower than that listed above. You can check the estimated speed and confirm availability to a property prior to purchasing on the broadband provider's website. Providers may increase charges. The information is provided and maintained by Decision Technologies Limited. **This is indicative only and based on a 2-person household with multiple devices and simultaneous usage. Broadband performance is affected by multiple factors including number of occupants and devices, simultaneous usage, router range etc. For more information speak to your broadband provider.
Map data ©OpenStreetMap contributors.









