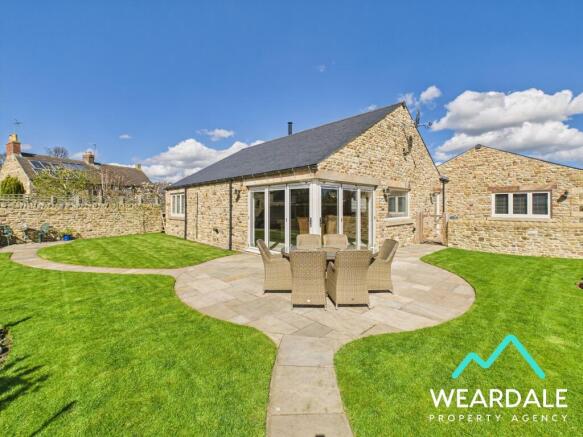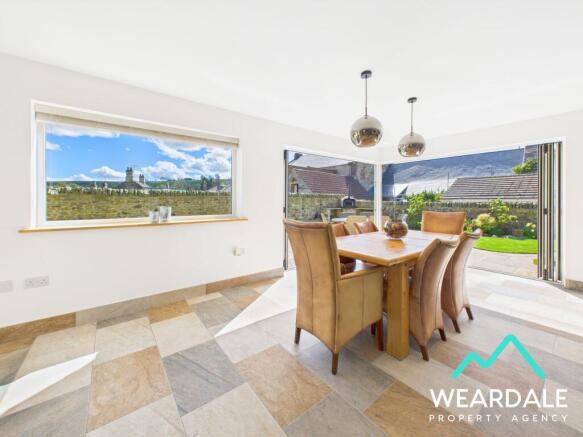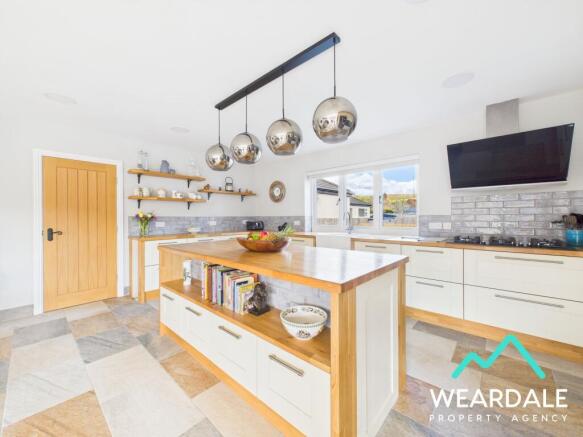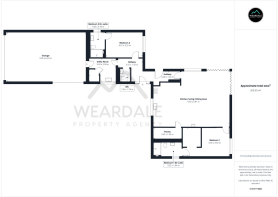Orchard View, Wolsingham, DL13

- PROPERTY TYPE
Detached Bungalow
- BEDROOMS
2
- BATHROOMS
2
- SIZE
1,486 sq ft
138 sq m
- TENUREDescribes how you own a property. There are different types of tenure - freehold, leasehold, and commonhold.Read more about tenure in our glossary page.
Freehold
Key features
- Immaculately presented, premium detached bungalow
- Built to an extremely high standard and designed by the current owners in 2022
- Option to include third bedroom
- Premium integral 4 car garage with electric roller doors, tiled flooring, power, lighting and electric fan heating
- Exceptional standard of materials and craftsmanship throughout
- Individually controlled and fully zoned underfloor heating throughout
- LED lighting throughout
- Beautiful gardens
- Driveway parking for at least 4 vehicles
- Located in a quiet cul-de-sac within the sought-after village of Wolsingham
Description
UPDATED LISTING: Nestled in the sought-after village of Wolsingham, this exquisite detached bungalow exudes quality and epitomises contemporary luxury living at its finest. Built in 2022, the property boasts an impressive 4-car garage that sets the tone for the impeccable craftsmanship and attention to detail evident throughout. Immaculately presented, this home showcases a high standard of materials, with underfloor heating, solid oak windowsills, modern Rika log burner, high quality MAK fitted kitchen, air conditioning, all contributing to the modern comforts found throughout the property. Flooded with natural light, the interior is illuminated by LED lighting, creating a warm and inviting ambience. The beautiful gardens surrounding the property provide the perfect escape, in which to relax and unwind.There is an option to include a third bedroom with En-suite (see Estate Agents Notes below).
The accommodation consists of a hallway, open-plan living/dining and kitchen area, pantry, two double bedrooms both with En-suites, WC, and utility room. Stepping outside, the lush garden areas surrounding the bungalow offer a perfect retreat, with garden spaces thoughtfully positioned to the Southern, Western, and Northern sides of the property. The entrance garden to the North combines lawn and Indian sandstone, enclosed by stone walling for privacy, with a side access gate facilitating seamless connection to the rear garden. In the South and West facing rear garden, the Indian sandstone patio sets the stage for outdoor entertaining, where the homeowner can indulge in the seamless blend of indoor-outdoor living with bi-fold doors linking to the dining area of the property. The integrated external pizza oven enhances the outdoor dining experience, whilst the hillsides to the South provide a beautiful backdrop. A further wooden gate to the side of the garage provides another entry point to the rear garden on the Southern side, while a separate Indian sandstone paved area adjacent to the hallway rear door offers a separate space ideal for pets.
Adding further convenience to the property, the large integral garage provides secure parking for at least four vehicles, boasting practical features such as tiled flooring, power, lighting, and electric fan heating. Accessible from the utility room via a solid oak door, the garage offers a seamless transition to the internal accommodation, with two remote controlled roller doors allowing for convenient access. The driveway, featuring a grid and gravel surface presents additional parking options for at least four vehicles.
The property also benefits from having it?s own electricity generator which runs on either gas or petrol and is fitted with a change over switch which allows it to power the whole house in the event of a power cut.
Contact us today, to ensure you don?t miss out on this exceptional property.
Estate Agents Notes
The vendor is willing to add a third bedroom with En-suite, using some of the garage area nearest to the house. This work would be completed to the same high standard as the rest of the property and would be undertaken at the vendors own cost within the list price once contracts are exchanged.
EPC Rating: C
Hallway
- (6.06m x 1.22m) + (3.15m x 1.10m)
- External access to the front of the property is gained on the Northern side via a composite door with central glass pane with further tall clear uPVC windows to both sides
- To the Southern side of the hallway is a further uPVC external door with full clear glass pane, providing access to the rear garden
- The hallway provides internal access to the living/dining area, bedroom 2, WC, and utility room
- Non-slip porcelain tiled flooring with underfloor heating
- Integrated bespoke solid oak coat and shoe storage unit
- Additional built-in hardwood storage cupboard with shelf top
- LED ceiling lights
- Additional modern glass pendant light fitting
Living/Dining Area
- Positioned to the South-Western corner of the property, being open-plan (9.50m x 6.87m) with the kitchen, internally accessed via the hallway, and providing onward internal access to bedroom 1
- Aluminium bi-fold doors opening out to the patio and rear garden. The bi-fold doors benefit from integrated adjustable blinds
- uPVC window with solid oak sill to the Southern aspect with views over the garden and hillside beyond
- Non-slip porcelain tiled flooring with underfloor heating
- Integrated solid wood storage unit below a 75 inch wall mounted TV, which could be included within the sale
- Modern Rika log burner
- Modern glass pendant light fittings
- Air-conditioning
Kitchen
- The kitchen is open-plan (9.50m x 6.87m) with the living/dining area and provides internal access to the pantry
- Large three pane uPVC window to the Eastern aspect looking over the driveway
- High quality MAK fitted kitchen
- Non-slip porcelain tiled floor with underfloor heating
- Solid oak under counter storage units, work surfaces, and central island which in turn benefits from storage drawers and light up shelving
- Solid oak kickboards
- Belfast sink
- Tiled splashback
- Neff double oven with hide and slide doors
- High specification Bosch extractor hood above five ring gas hob
- Rangemaster fridge-freezer with water cooler and dispenser included within the sale
- Integrated Bosch dishwasher
- Feature glass pendant light fitting
- Additional LED ceiling lights
Pantry
3.52m x 1.43m
- Accessed directly from the kitchen
- Non-slip porcelain tiled flooring
- Above counter shelving
- Solid oak storage drawer units below solid oak work surface
- Tiled splashback
- LED ceiling lights
- Extractor fan
Bedroom 1
5.92m x 3.52m
- Positioned to the North-West corner of the property and accessed from the living/dining area
- Large double room with dressing area and En-suite
- uPVC window with solid oak sill to the Western aspect
- Wood effect porcelain tiled flooring with underfloor heating
- The dressing area benefits from a bespoke construction of floor to ceiling clothes storage units from MAK kitchens
- LED ceiling lights
Bedroom 1 En-suite
3.52m x 1.84m
- Accessed directly from bedroom 1
- Large En-suite bathroom
- Frosted uPVC window with tiled sill to the Northern aspect
- Wood effect porcelain tiled flooring with underfloor heating
- Acrylic panelled ceiling
- Fully tiled walls
- Large walk-in shower with fully tiled enclosure, glass screen, rainfall showerhead, and built-in alcove storage shelf
- WC
- Wall mounted hand-wash basin with built-in cabinets featuring mirrored fronts to the wall above
- LED ceiling lights
- Vertical heated towel rail
- Extractor fan
WC
1.35m x 1.74m
- Accessed directly from the hallway, being adjacent to the utility room
- Non-slip porcelain tiled flooring with underfloor heating
- WC
- Wall mounted hand-wash basin with tiled splashback
- Solid oak corner shelves
- LED ceiling light fitting
- Extractor fan
Bedroom 2
4.57m x 3.22m
- Positioned to the Southern side of the property and accessed directly from the hallway
- Well-proportioned double room with En-suite
- uPVC window with solid oak sill to the Western aspect
- Wood effect porcelain tiled flooring with underfloor heating
- LED ceiling light fitting
Bedroom 2 En-suite
1.84m x 3.18m
- Accessed directly from bedroom 2
- Large En-suite bathroom
- Frosted uPVC window with tiled sill to the Western aspect
- Wood effect porcelain tiled flooring with underfloor heating
- Acrylic panelled ceiling
- Fully tiled walls
- Large walk-in shower with fully tiled enclosure, glass screen, rainfall showerhead, and built-in alcove storage shelf
- WC
- Wall mounted hand-wash basin with built-in cabinets featuring mirrored fronts to the wall above
- LED ceiling lights
- Vertical heated towel rail
- Extractor fan
Utility Room
3.43m x 2.94m
- Positioned to the Eastern side of the property, providing internal access to the garage, and onward access to the main hallway
- uPVC window with solid oak sill to the Northern aspect
- Non-slip porcelain tiled flooring with underfloor heating
- Integrated bespoke solid oak coat rack
- Belfast sink with solid oak work surfaces and integrated storage drawer below
- Plumbing for washing machine and tumble dryer
- LED ceiling lights
- Access to the boiler room is gained from the utility room and is home to the property’s gas system boiler and water cylinder
Garden
- The property benefits from garden areas to the Southern, Western and Northern sides, with the main rear garden area being to the South and West
- Indian sandstone patio
- Stone walling
- Lush green lawn
- Built-in external pizza oven
- Fantastic views to the South of the surrounding hillside
- Additional Indian sandstone paved area immediately outside of the hallway rear door which is joined to the main rear garden via a wooden gate and enclosed by stone walling, being an ideal area to keep separated for pets if required
- Beyond the driveway to the Northern side is a small entrance garden which is half laid to lawn and half Indian sandstone and being enclosed by stone walling. This front entrance garden also benefits from a further side access gate to the Northern side, providing external access to the rear garden
- Hot and cold taps to the rear garden (enclosed pet area)
Parking - Garage
- Large integral garage providing space for at least four vehicles
- The garage provides internal access to the utility room via a solid oak door
- Two remote controlled roller doors providing the option to drive through and out of the other side
- Open garage doors allow for vehicles up to 2.58m high
- Tiled flooring
- Panelled ceiling
- Power and lighting
- Heating from boiler with independent thermostat control and two high level blown air units
- The garage benefits from a loft hatch with integrated pull-down ladder providing access to the large roof space above which is fully boarded for storage
- To the Southern side of the garage is a wooden gate providing access directly to the rear garden
Parking - Driveway
- The property benefits from driveway parking to the Eastern and Northern sides providing space for at least four vehicles
- Both driveway areas provide access to the garage via separate electric remote controlled roller doors
- The driveway features a grid and gravel surface. The current owner has purposely kept the gravel to a low level, slightly exposing the grid to prevent gravel sticking to vehicle tire treads, however the new owner may wish to have the gravel level heightened to hide the grids completely
- Fitted outdoor shower
- To the Northern side of the driveway there are hot and cold external taps being ideal for washing dogs or outdoor equipment
- COUNCIL TAXA payment made to your local authority in order to pay for local services like schools, libraries, and refuse collection. The amount you pay depends on the value of the property.Read more about council Tax in our glossary page.
- Band: F
- PARKINGDetails of how and where vehicles can be parked, and any associated costs.Read more about parking in our glossary page.
- Garage,Driveway
- GARDENA property has access to an outdoor space, which could be private or shared.
- Private garden
- ACCESSIBILITYHow a property has been adapted to meet the needs of vulnerable or disabled individuals.Read more about accessibility in our glossary page.
- Ask agent
Orchard View, Wolsingham, DL13
Add an important place to see how long it'd take to get there from our property listings.
__mins driving to your place
Get an instant, personalised result:
- Show sellers you’re serious
- Secure viewings faster with agents
- No impact on your credit score
Your mortgage
Notes
Staying secure when looking for property
Ensure you're up to date with our latest advice on how to avoid fraud or scams when looking for property online.
Visit our security centre to find out moreDisclaimer - Property reference bee2a59b-cda0-4bc5-b5c8-06a10937a8b5. The information displayed about this property comprises a property advertisement. Rightmove.co.uk makes no warranty as to the accuracy or completeness of the advertisement or any linked or associated information, and Rightmove has no control over the content. This property advertisement does not constitute property particulars. The information is provided and maintained by Weardale Property Agency, Stanhope. Please contact the selling agent or developer directly to obtain any information which may be available under the terms of The Energy Performance of Buildings (Certificates and Inspections) (England and Wales) Regulations 2007 or the Home Report if in relation to a residential property in Scotland.
*This is the average speed from the provider with the fastest broadband package available at this postcode. The average speed displayed is based on the download speeds of at least 50% of customers at peak time (8pm to 10pm). Fibre/cable services at the postcode are subject to availability and may differ between properties within a postcode. Speeds can be affected by a range of technical and environmental factors. The speed at the property may be lower than that listed above. You can check the estimated speed and confirm availability to a property prior to purchasing on the broadband provider's website. Providers may increase charges. The information is provided and maintained by Decision Technologies Limited. **This is indicative only and based on a 2-person household with multiple devices and simultaneous usage. Broadband performance is affected by multiple factors including number of occupants and devices, simultaneous usage, router range etc. For more information speak to your broadband provider.
Map data ©OpenStreetMap contributors.





