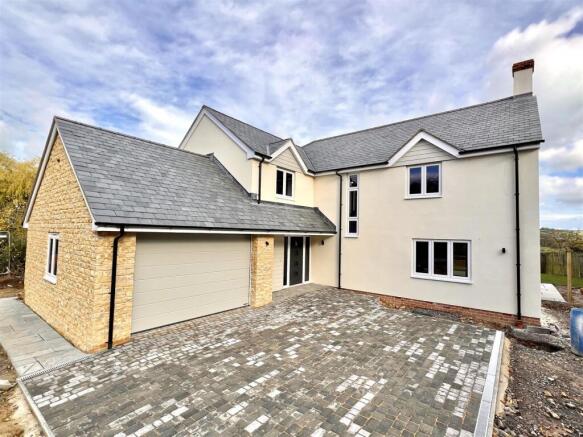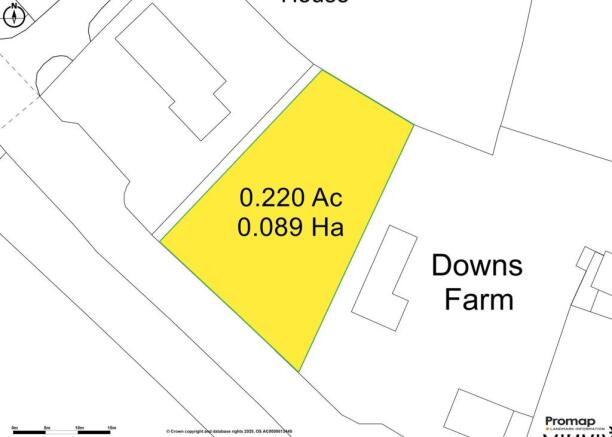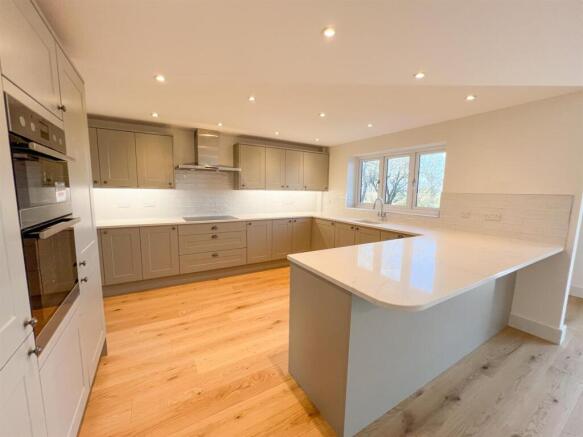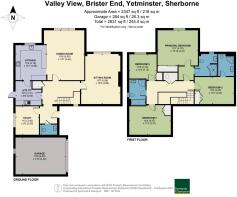
Brister End, Yetminster, Sherborne

- PROPERTY TYPE
Detached
- BEDROOMS
4
- BATHROOMS
3
- SIZE
2,347 sq ft
218 sq m
- TENUREDescribes how you own a property. There are different types of tenure - freehold, leasehold, and commonhold.Read more about tenure in our glossary page.
Freehold
Key features
- Four bedroom detached new build
- Large open plan kitchen diner with high-spec appliances and quartz worktops
- Three bathrooms including two en-suites
- Finished to an exceptional standard by Pearce Properties
- Air source heat pump and MVHR system
- Sat within a 0.03 acre plot backing onto the neighbouring countryside
- Private access via large, decorative stone and block-paved driveway
- Oversized single garage with wide automatic roller doors
Description
The Dwelling - A detached new build, crafted by the renowned Pearce Properties, who are celebrated for creating homes of exceptional quality in the most sought-after locations. Designed to deliver outstanding living spaces, with meticulous attention to detail and an uncompromising standard of finish throughout.
Accommodation - As you enter the property, the hallway with open feature staircase leads you into a spacious, thoughtfully designed living space. The hallway features oak flooring, which continues through to the kitchen and dining areas, creating a seamless flow.
The kitchen/dining room is a particularly attractive open plan feature of the home, offering panoramic views to the rear, with large bifold doors that open directly onto the garden and patio area. The Kitchen is equipped with high-quality units, high-specification appliances and beautifully crafted quartz worktops, combining both functionality and style.
The living room is a large, inviting space, offering a modern fireplace as its focal point, perfect for relaxing or entertaining. With additional doors opening to the rear patio, it maximizes the potential for indoor-outdoor living.
The property also features a utility room with built-in units and worktops, as well as space for a washing machine and tumble dryer, and side access to the rear garden. A small cloakroom is located off the hallway for added convenience.
For those requiring a dedicated workspace, there is also a study, providing a quiet and private space that is well-suited to home working or as a reading room.
The feature staircase leads to a spacious, galleried landing, which connects all of the first-floor rooms. The master suite is a true retreat, offering spectacular views of the surrounding countryside, fitted wardrobes with sliding doors, shelving, and a generously sized en-suite bathroom.
The second bedroom, also off the landing, is equally impressive, boasting another large en-suite bathroom.
There are two additional double bedrooms, both of a generous size, offering flexibility for family living or use as guest rooms. The landing also includes an airing cupboard with ample shelving for towels and storage.
Garden - The property benefits from a large patio area to the rear, providing an ideal space for outdoor entertaining or simply enjoying the far-reaching views over the picturesque landscape. The tranquil setting of Yetminster provides an idyllic backdrop to this beautifully crafted home.
The driveway leading to the property is generously sized and offers ample parking space. It is laid with decorative stone and block paving, enhancing the overall aesthetic and practicality of the home.
The oversized single garage, with wide automatic roller doors, offers excellent space for parking and storage, with plenty of room for larger vehicles or additional storage needs.
Material Information - The property includes an air source heat pump and a mechanical ventilation and heat recovery system (MVHR), ensuring comfort and energy efficiency throughout the year.
Dorset Council
Energy performance certificate is based on a SAP report. Rating B.
Based on neighbouring properties.
Broadband - Standard broadband is available.
Mobile phone network coverage is likely outside on most major networks, limited connection available inside.
(Information from Ofcom
Situation - Situated in the heart of Dorset, Yetminster is a highly sought-after village with excellent amenities and transport links. The village boasts a local primary school, St Andrew’s Church of England Primary, rated ‘Good’ by Ofsted, and a variety of shops including a post office, public house, and health centre. The village also has strong transport links, with the Yetminster railway station offering regular services to surrounding towns.
With its stunning rural location, Yetminster provides an excellent balance of peaceful village life and accessibility to nearby towns and cities. The village is well-known for its strong sense of community and beautiful countryside views, making it an ideal place for families or those looking for a quieter lifestyle without being too far from essential amenities.
Directions - What3words - ///crabmeat.vest.leotard
Brochures
Valley View Details.pdf- COUNCIL TAXA payment made to your local authority in order to pay for local services like schools, libraries, and refuse collection. The amount you pay depends on the value of the property.Read more about council Tax in our glossary page.
- Ask agent
- PARKINGDetails of how and where vehicles can be parked, and any associated costs.Read more about parking in our glossary page.
- Yes
- GARDENA property has access to an outdoor space, which could be private or shared.
- Yes
- ACCESSIBILITYHow a property has been adapted to meet the needs of vulnerable or disabled individuals.Read more about accessibility in our glossary page.
- Ask agent
Energy performance certificate - ask agent
Brister End, Yetminster, Sherborne
Add an important place to see how long it'd take to get there from our property listings.
__mins driving to your place
Get an instant, personalised result:
- Show sellers you’re serious
- Secure viewings faster with agents
- No impact on your credit score




Your mortgage
Notes
Staying secure when looking for property
Ensure you're up to date with our latest advice on how to avoid fraud or scams when looking for property online.
Visit our security centre to find out moreDisclaimer - Property reference 33842639. The information displayed about this property comprises a property advertisement. Rightmove.co.uk makes no warranty as to the accuracy or completeness of the advertisement or any linked or associated information, and Rightmove has no control over the content. This property advertisement does not constitute property particulars. The information is provided and maintained by Symonds & Sampson, Sherborne. Please contact the selling agent or developer directly to obtain any information which may be available under the terms of The Energy Performance of Buildings (Certificates and Inspections) (England and Wales) Regulations 2007 or the Home Report if in relation to a residential property in Scotland.
*This is the average speed from the provider with the fastest broadband package available at this postcode. The average speed displayed is based on the download speeds of at least 50% of customers at peak time (8pm to 10pm). Fibre/cable services at the postcode are subject to availability and may differ between properties within a postcode. Speeds can be affected by a range of technical and environmental factors. The speed at the property may be lower than that listed above. You can check the estimated speed and confirm availability to a property prior to purchasing on the broadband provider's website. Providers may increase charges. The information is provided and maintained by Decision Technologies Limited. **This is indicative only and based on a 2-person household with multiple devices and simultaneous usage. Broadband performance is affected by multiple factors including number of occupants and devices, simultaneous usage, router range etc. For more information speak to your broadband provider.
Map data ©OpenStreetMap contributors.





