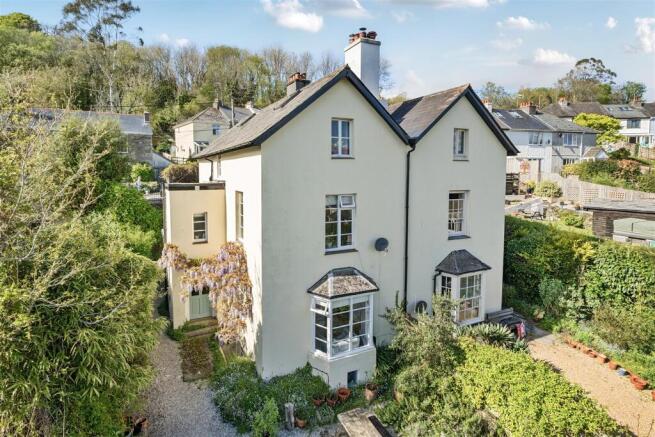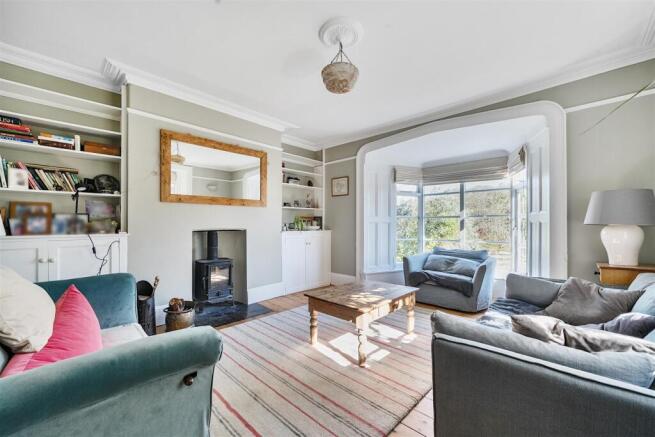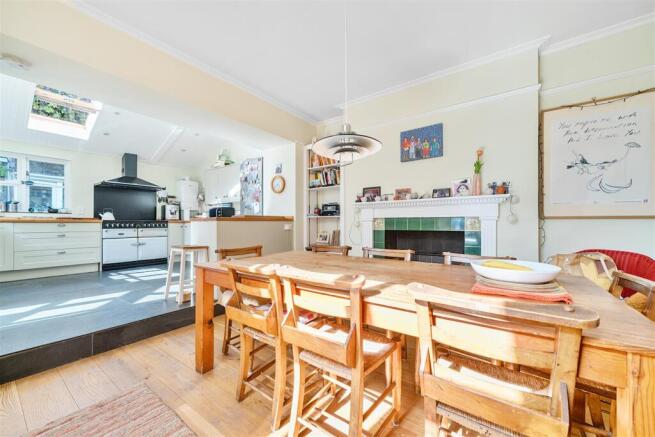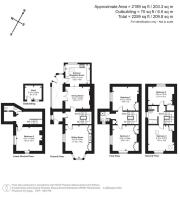
Parkwood Road, Tavistock

- PROPERTY TYPE
Semi-Detached
- BEDROOMS
5
- BATHROOMS
3
- SIZE
2,189 sq ft
203 sq m
- TENUREDescribes how you own a property. There are different types of tenure - freehold, leasehold, and commonhold.Read more about tenure in our glossary page.
Freehold
Key features
- Semi-detached Victorian Villa
- Sizeable Family Home
- 5 Double Bedrooms
- Boasting Over 2,000 Sq Ft
- Character Features Throughout
- Walking Distance to Town Centre
- Large South Facing Garden
- Driveway with Parking
- Freehold
- Council Tax Band: E
Description
Situation - Situated on Parkwood Road within level walking distance into the town centre. Tavistock is a thriving market town in West Devon, rich in history and tradition dating back to the 10th century. Today, the town offers a superb range of shopping, recreational and educational facilities, whilst the largely 19th-century town centre is focused around the Pannier Market and Bedford Square, in which regular farmer's markets are held.
Description - A charming Victorian semi-detached villa located just a five-minute walk from the heart of Tavistock town centre. This elegant home offers over 2,000 square feet of accommodation arranged over four floors, featuring five bedrooms, two bathrooms, and an additional toilet servicing the fifth bedroom on the basement level. Full of period character, the property boasts hallmark features of the Victorian era, including high ceilings and generous room proportions. Outside, there is one off-street parking space to the rear, with additional on-street parking available either freely or via a permit scheme. The south-facing garden enjoys excellent natural light and includes a handy outbuilding for storing garden tools and pots, a modern greenhouse, and a delightful conservatory, perfect for enjoying the garden all year round. It is worth noting that this particular Victorian home is not listed.
Accommodation - The current owners primarily use the rear entrance via the spacious conservatory, which offers ample room for coats, shoes, and even a sofa, creating a cosy snug. From here, you can access both the kitchen and dining room.
The kitchen/diner room is a generous open-plan space, an extension to the original house, fitted with a range of cupboards and a large Aga with induction hob and extractor above. There’s also an integrated dishwasher and space for a large fridge-freezer. A step down leads to the oak-floored dining room, featuring a disused open fireplace and plenty of space for entertaining. The main hallway connects the dining room to the principal front entrance and the large living room.
The living room is full of Victorian character, including wooden windows, pine floorboards, high ceilings, deep skirting boards, dado rail, and a central wood-burning stove with built-in cabinets either side.
On the first floor, the family shower room sits ahead from the landing. The master bedroom, with dual-aspect windows and built-in cabinetry, is to the left; bedroom two, with a disused fireplace and fitted cabinets, is to the right.
On the second floor is a bathroom with a bath and shower above, and two further good-sized bedrooms (three and four), both with large pine floorboards and Velux windows. Bedroom three enjoys views across Parkwood Road.
The basement level features oak flooring throughout, a utility room with washing machine, tumble dryer, and space for a fridge freezer, a separate macerator toilet, and a fifth bedroom ideal for guests, a home office, or further living accommodation.
Outside - To the rear of the property is a private parking space accessed via Old Exeter Road. The driveway is bordered by metal railings, currently in the process of being replaced, and steps lead down towards the house. To the left is a useful garden store room, and a pathway winds around the side past the conservatory, leading to the front garden. Along the side of the property is the main entrance, framed by a beautiful wisteria currently in bloom. The front garden is a good size, featuring a modern greenhouse to the right and a ‘hit and miss’ fence to the left, marking the boundary. The garden gently slopes down to a pathway leading onto Parkwood Road, with a shed positioned at the bottom opposite the gate.
Services - Mains water, gas, electricity and drainage are connected, with gas central heating throughout. Ultrafast broadband is available, good mobile voice/data is available with EE, Three and Vodafone (may vary with other suppliers. Source, Ofcom's online service checker). Please note that the agents have neither inspected nor tested these services.
Directions - The property can be accessed from both Parkwood Road and Old Exeter Road. From Parkwood Road, heading away from the town centre, pass Lawson’s and No. 3 Parkwood Road. About 10 yards beyond No. 3, on the left, is the shared entrance gate for Nos. 9 and 11 Parkwood Road. Enter the gate and follow the pathway up, bearing left to reach the gate of No. 9, where the path leads up through the front garden to the main entrance. From Old Exeter Road, the property is located approximately 200 yards up on the right-hand side, where the driveway and rear entrance can be found.
Agents Note - No.9 Parkwood Road has a right of way to access the front of the property via the pathway from Parkwood Road.
Brochures
Parkwood Road, Tavistock- COUNCIL TAXA payment made to your local authority in order to pay for local services like schools, libraries, and refuse collection. The amount you pay depends on the value of the property.Read more about council Tax in our glossary page.
- Band: E
- PARKINGDetails of how and where vehicles can be parked, and any associated costs.Read more about parking in our glossary page.
- Yes
- GARDENA property has access to an outdoor space, which could be private or shared.
- Yes
- ACCESSIBILITYHow a property has been adapted to meet the needs of vulnerable or disabled individuals.Read more about accessibility in our glossary page.
- Ask agent
Parkwood Road, Tavistock
Add an important place to see how long it'd take to get there from our property listings.
__mins driving to your place
Get an instant, personalised result:
- Show sellers you’re serious
- Secure viewings faster with agents
- No impact on your credit score
Your mortgage
Notes
Staying secure when looking for property
Ensure you're up to date with our latest advice on how to avoid fraud or scams when looking for property online.
Visit our security centre to find out moreDisclaimer - Property reference 33843133. The information displayed about this property comprises a property advertisement. Rightmove.co.uk makes no warranty as to the accuracy or completeness of the advertisement or any linked or associated information, and Rightmove has no control over the content. This property advertisement does not constitute property particulars. The information is provided and maintained by Stags, Tavistock. Please contact the selling agent or developer directly to obtain any information which may be available under the terms of The Energy Performance of Buildings (Certificates and Inspections) (England and Wales) Regulations 2007 or the Home Report if in relation to a residential property in Scotland.
*This is the average speed from the provider with the fastest broadband package available at this postcode. The average speed displayed is based on the download speeds of at least 50% of customers at peak time (8pm to 10pm). Fibre/cable services at the postcode are subject to availability and may differ between properties within a postcode. Speeds can be affected by a range of technical and environmental factors. The speed at the property may be lower than that listed above. You can check the estimated speed and confirm availability to a property prior to purchasing on the broadband provider's website. Providers may increase charges. The information is provided and maintained by Decision Technologies Limited. **This is indicative only and based on a 2-person household with multiple devices and simultaneous usage. Broadband performance is affected by multiple factors including number of occupants and devices, simultaneous usage, router range etc. For more information speak to your broadband provider.
Map data ©OpenStreetMap contributors.







