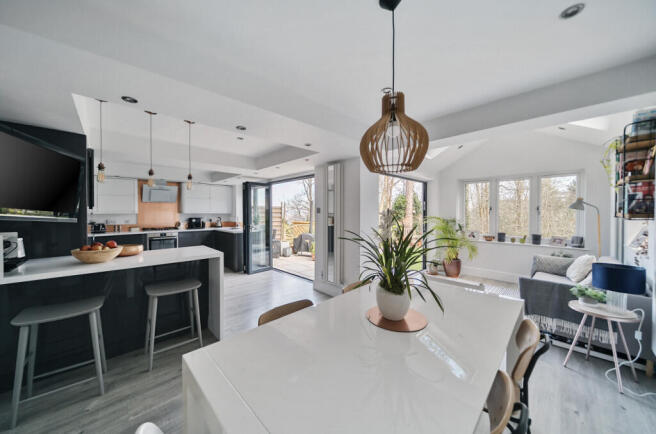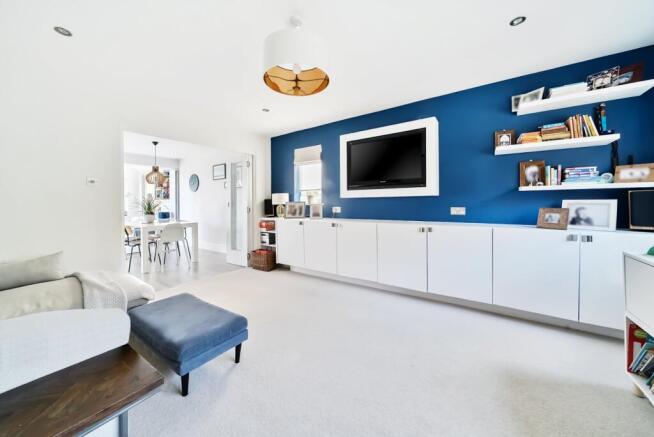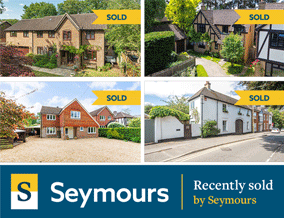
Twycross Road, Godalming, Surrey, GU7

- PROPERTY TYPE
Detached
- BEDROOMS
4
- BATHROOMS
3
- SIZE
1,781 sq ft
165 sq m
- TENUREDescribes how you own a property. There are different types of tenure - freehold, leasehold, and commonhold.Read more about tenure in our glossary page.
Freehold
Key features
- Luxury detached family home with private off-road parking
- Immaculately styled and curated throughout
- Beautiful gardens
- Large double aspect sitting room
- Magnificent open plan kitchen/dining/family room with twin sets of bi-fold doors
- Sleek handleless kitchen with integrated appliances and bar stool seating
- Large dining area and sublime family area with vaulted ceiling
- Top floor main bedroom suite
- Three additional bedrooms, deluxe en suite and family bathroom
- Conveniently located for highly regarded schools, the high street and mainline station
Description
Designed to sit in harmony with landscaped gardens and give far-reaching views of the Surrey landscape, its fluidity generates an enviable modern-day lifestyle.
Beautifully bathed in natural light, the ground floor unfolds from a superb entrance hall where a wealth of floor to ceiling cabinets provides hidden storage without encroaching on its floor space. The immaculate presentation flows into an interconnecting design of reception rooms that generate a choice of places in which to relax, dine and unwind in style. A rich blue accent wall lends a decadently dark contrast to crisp white cabinetry in a gorgeous double aspect sitting room. The more than generous dimensions extend through glazed double doors into a breathtaking kitchen/dining/family room giving you the option to have one magnificent open plan space when needed.
Filled with garden vistas from an expanse of bi-fold doors that allow terracing to become a seamless extension of your home, this impeccably curated space proffers an undeniable wow factor and somewhere that everyone will naturally gravitate towards. Supremely well-appointed the kitchen area is fully fitted with anthracite grey and cool white handleless cabinets housing a notable array of integrated appliances. White composite countertops extend to form bar stool seating that gives delineation to the prodigious dining area and a utility room sits discreetly hidden from view. With a second wall of bi-fold doors that enhance the interplay with the gardens further still, the extensive layout continues into a blissful family/seating area where a vaulted ceiling with high skylights makes it effortlessly easy for your shoulders to relax and gives you room to breathe.
A pared-back aesthetic flows cohesively through the upper two storeys where a selection of four double bedrooms provides plenty of flexibility for a growing family and anyone working from home. Offering a composed and collected haven from a busy day, a top floor main bedroom has panoramic views from a duo of dormer windows. A walk-in cupboard makes a clever use of space and a sublime en suite lends a deluxe finishing touch.
On the first floor, three additional double bedrooms include one with a contemporary en suite shower room if its own and two further bedrooms which together share a family bathroom that matches the luxurious specification of the en suites. A ground floor cloakroom is handy for guests and days in the garden.
Outside
The extensive twin sets of bi-fold doors pull back to allow landscaped terracing to play an integral part of daily life, adding a wonderful spot for al fresco entertaining. Broad steps tempt you down to an established lawn framed by fully stocked beds of ferns and shrubs blending beautifully with a backdrop of majestically tall neighbouring trees. A raised timber bed is set against contemporary slatted fencing and illuminated by spotlights, the position of the gardens means that you soak up views of the landscape while you recline in the sun and a circular bench wraps-around the trunk if a focal point tree that provides dappled shade on hot sunny days.
At the front of the house a considerable brick paved driveway has private off-road parking for several vehicles and an excellently landscaped garden pairs feature planting with the sweeping curve of cedar bench seating.
Brochures
Particulars- COUNCIL TAXA payment made to your local authority in order to pay for local services like schools, libraries, and refuse collection. The amount you pay depends on the value of the property.Read more about council Tax in our glossary page.
- Band: F
- PARKINGDetails of how and where vehicles can be parked, and any associated costs.Read more about parking in our glossary page.
- Yes
- GARDENA property has access to an outdoor space, which could be private or shared.
- Yes
- ACCESSIBILITYHow a property has been adapted to meet the needs of vulnerable or disabled individuals.Read more about accessibility in our glossary page.
- Ask agent
Twycross Road, Godalming, Surrey, GU7
Add an important place to see how long it'd take to get there from our property listings.
__mins driving to your place
Get an instant, personalised result:
- Show sellers you’re serious
- Secure viewings faster with agents
- No impact on your credit score
Your mortgage
Notes
Staying secure when looking for property
Ensure you're up to date with our latest advice on how to avoid fraud or scams when looking for property online.
Visit our security centre to find out moreDisclaimer - Property reference GOD170407. The information displayed about this property comprises a property advertisement. Rightmove.co.uk makes no warranty as to the accuracy or completeness of the advertisement or any linked or associated information, and Rightmove has no control over the content. This property advertisement does not constitute property particulars. The information is provided and maintained by Seymours Estate Agents, Godalming. Please contact the selling agent or developer directly to obtain any information which may be available under the terms of The Energy Performance of Buildings (Certificates and Inspections) (England and Wales) Regulations 2007 or the Home Report if in relation to a residential property in Scotland.
*This is the average speed from the provider with the fastest broadband package available at this postcode. The average speed displayed is based on the download speeds of at least 50% of customers at peak time (8pm to 10pm). Fibre/cable services at the postcode are subject to availability and may differ between properties within a postcode. Speeds can be affected by a range of technical and environmental factors. The speed at the property may be lower than that listed above. You can check the estimated speed and confirm availability to a property prior to purchasing on the broadband provider's website. Providers may increase charges. The information is provided and maintained by Decision Technologies Limited. **This is indicative only and based on a 2-person household with multiple devices and simultaneous usage. Broadband performance is affected by multiple factors including number of occupants and devices, simultaneous usage, router range etc. For more information speak to your broadband provider.
Map data ©OpenStreetMap contributors.







