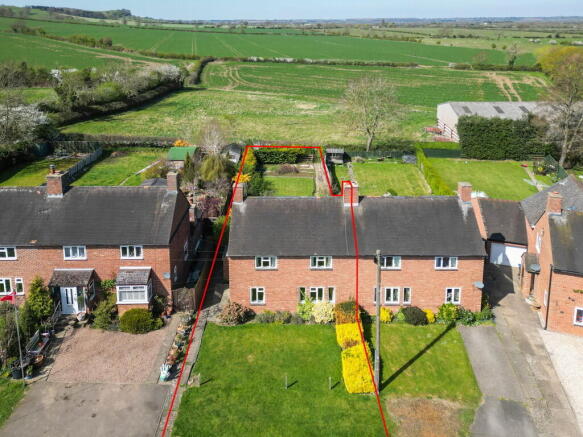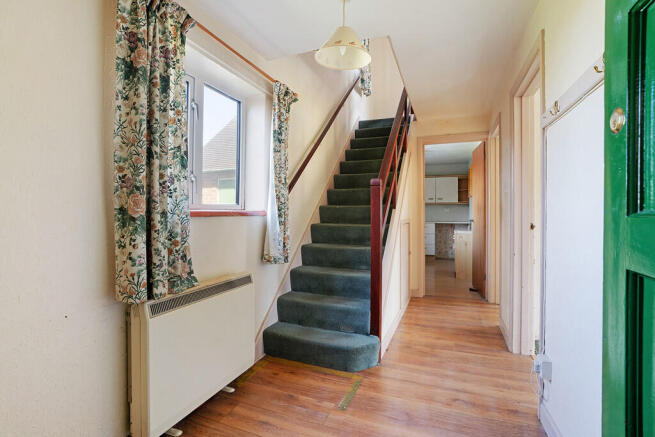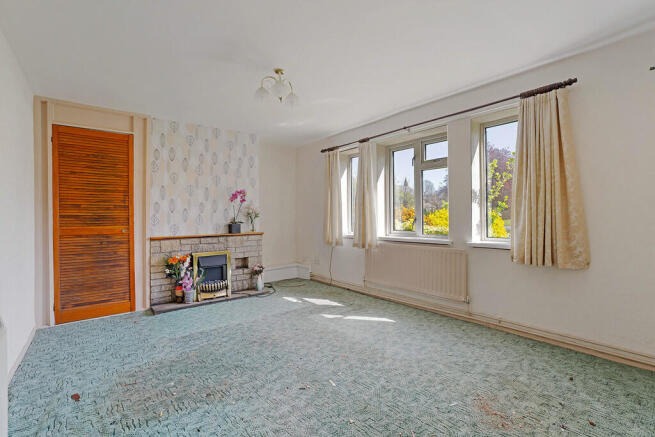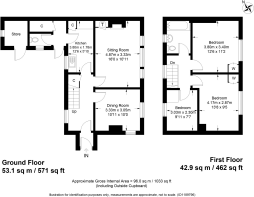Fenny Compton

- PROPERTY TYPE
Semi-Detached
- BEDROOMS
3
- BATHROOMS
1
- SIZE
Ask agent
- TENUREDescribes how you own a property. There are different types of tenure - freehold, leasehold, and commonhold.Read more about tenure in our glossary page.
Freehold
Description
Situated approximately 7 miles from Southam, 10 miles from Banbury, 14 miles from Warwick and Leamington Spa, 4 miles from Junction 12 of the M40 Motorway.
A SEMI-DETACHED HOUSE OFFERING MUCH SCOPE FOR MODERNISATION BACKING ONTO OPEN COUNTRYSIDE
- Entrance Porch & Hall
- Sitting Room
- Dining Room
- Kitchen
- Three Bedrooms
- Bathroom
- Gardens front and rear
- EPC Band E
LOCATION
Fenny Compton is a popular South Warwickshire village close to the borders of both Oxfordshire and Northamptonshire. The village is set in attractive countryside, with the Oxford Canal to the East and the Burton Dassett Hills Country Park to the West. The village offers good local facilities including Public House, General Stores, Post Office, Fire Station, Primary School and Doctors' Surgery.
A wider range of leisure, shopping and sport facilities are available at nearby Banbury and Southam. The mainline railway to London Marylebone takes approximately 1 hour from Banbury.
THE PROPERTY
9 Grants Close is located in a quiet small cul-de-sac close to the village centre and is one of several similar semi-detached mid 20th century properties, understood to have originally been constructed by the local authority in the 1950s. The Property has been in the same occupancy and ownership Since construction and now offers an exciting opportunity for redevelopment alteration and improvement works.
ACCOMMODATION
THE GROUND FLOOR
Entrance Porch with part-glazed front door. Entrance Hall with understairs cupboard and window to rear. Dining Room double aspect to front and side of the property. Sitting Room outlook to the front of the property with stone fireplace (currently not in use) and cupboard with hot water cylinder. Kitchen fitted with stainless steel single bowl single drainer sink with storage cupboards under, space and plumbing for washing machine. Additional worktop with storage cupboards beneath to side and space for fridge. Rear lobby with door to garden. WC with low-level WC window to side. Store room.
THE FIRST FLOOR
Landing with window to rear. Bedroom One outlook to the front of the property and built in double wardrobe. Bedroom Two outlook to the front of the property and built-in wardrobe cupboard. Bedroom Three outlook to the rear of the property with access to loft space. Bathroom fitted with panelled bath, pedestal wash hand basin, low-level WC, obscured glazed window and towel radiator.
OUTSIDE
To the front of the property a lawn sets the property back from the street with a concrete pathway leading to front door at the side of the property. Pedestrian gate opens to rear garden which is enclosed and laid predominantly to lawn with concrete pathway running the length of the garden. Brick built outhouse. Mature trees and shrubs to borders and hedgerow to the end of the garden adjoining the surrounding fields.
GENERAL INFORMATION
Tenure
Freehold with Vacant Possession.
Services
Mains water, drainage, and electricity are connected. Central heating provided by Storage heaters.
Ofcom anticipated Broadband Speed: Ultrafast
Ofcom anticipated outdoor Mobile reception: O2, Vodaphone, EE, Three.
Council Tax
Payable to Stratford District Council - Listed in Band C
Energy Performance Certificate
Current: 49 Potential: 79 Band: E
Fixtures and Fittings
All items mentioned in these sale particulars are included in the sale. All other items are expressly excluded.
Material information:
No known property issues including: location, planned works on property, complex issues, rights or restrictions, rights of way or easements, risk of flood, planning permissions, property adaptations, neighbour issues, significant events.
Directions CV47 2YA
From the village centre, proceed South along Bridge Street, where Grants Close will be found on the right-hand side. The property will be identified by our For Sale board.
What3Words: ///adventure.reclaim.wired
IMPORTANT NOTICE
These particulars have been prepared in good faith and are for guidance only. They are intended to give a fair description of the property, but do not constitute part of an offer or form any part of a contract. The photographs show only certain parts and aspects as at the time they were taken. We have not carried out a survey on the property, nor have we tested the services, appliances or any specific fittings. Any areas, measurements or distances we have referred to are given as a guide only and are not precise.
Brochures
PDF- COUNCIL TAXA payment made to your local authority in order to pay for local services like schools, libraries, and refuse collection. The amount you pay depends on the value of the property.Read more about council Tax in our glossary page.
- Band: C
- PARKINGDetails of how and where vehicles can be parked, and any associated costs.Read more about parking in our glossary page.
- Ask agent
- GARDENA property has access to an outdoor space, which could be private or shared.
- Yes
- ACCESSIBILITYHow a property has been adapted to meet the needs of vulnerable or disabled individuals.Read more about accessibility in our glossary page.
- Ask agent
Fenny Compton
Add an important place to see how long it'd take to get there from our property listings.
__mins driving to your place
Get an instant, personalised result:
- Show sellers you’re serious
- Secure viewings faster with agents
- No impact on your credit score
Your mortgage
Notes
Staying secure when looking for property
Ensure you're up to date with our latest advice on how to avoid fraud or scams when looking for property online.
Visit our security centre to find out moreDisclaimer - Property reference 100499003536. The information displayed about this property comprises a property advertisement. Rightmove.co.uk makes no warranty as to the accuracy or completeness of the advertisement or any linked or associated information, and Rightmove has no control over the content. This property advertisement does not constitute property particulars. The information is provided and maintained by Colebrook Seccombes, Kineton. Please contact the selling agent or developer directly to obtain any information which may be available under the terms of The Energy Performance of Buildings (Certificates and Inspections) (England and Wales) Regulations 2007 or the Home Report if in relation to a residential property in Scotland.
*This is the average speed from the provider with the fastest broadband package available at this postcode. The average speed displayed is based on the download speeds of at least 50% of customers at peak time (8pm to 10pm). Fibre/cable services at the postcode are subject to availability and may differ between properties within a postcode. Speeds can be affected by a range of technical and environmental factors. The speed at the property may be lower than that listed above. You can check the estimated speed and confirm availability to a property prior to purchasing on the broadband provider's website. Providers may increase charges. The information is provided and maintained by Decision Technologies Limited. **This is indicative only and based on a 2-person household with multiple devices and simultaneous usage. Broadband performance is affected by multiple factors including number of occupants and devices, simultaneous usage, router range etc. For more information speak to your broadband provider.
Map data ©OpenStreetMap contributors.







