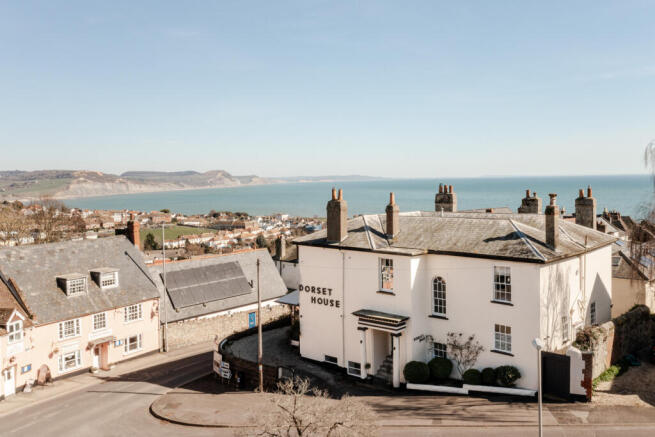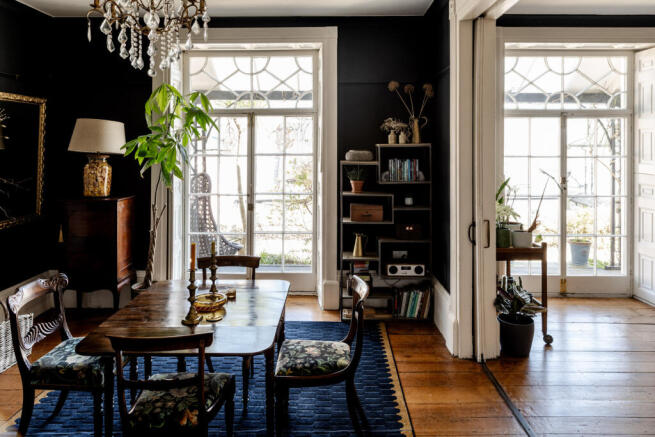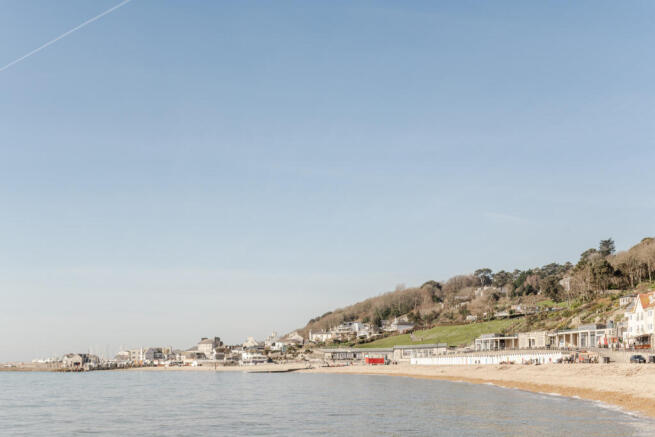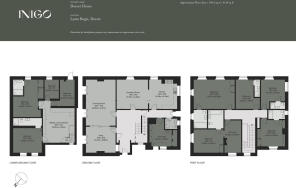
Dorset House, Lyme Regis, Dorset

- PROPERTY TYPE
Detached
- BEDROOMS
9
- BATHROOMS
8
- SIZE
4,138 sq ft
384 sq m
- TENUREDescribes how you own a property. There are different types of tenure - freehold, leasehold, and commonhold.Read more about tenure in our glossary page.
Freehold
Description
Setting the Scene
The house is nestled in the picturesque and vibrant seaside town of Lyme Regis, nicknamed ‘The Pearl of Dorset’. Here, the South West Coast Path can be found, as can part of the unparalleled Jurassic Coast, a UNESCO World Heritage Site known for its abundant rocks, fossils and landforms. Lyme Regis has captured the heart of artists and writers over the centuries and was the setting for John Fowles’ novel, The French Lieutenant’s Woman.
Dorset House has a storied past. Originally built for a local MP in 1825, it later served as a school, was occupied by the United States Army during World War II, and was turned into a hotel. The current owners have run a highly accoladed bed and breakfast from the premises, which is available as a going concern to any interested buyers; more information can be provided on request.
The Grand Tour
At the front of the home, striking ionic columns and a dentilled cornice frame the steps leading up to the timber-panelled front door. A spacious hallway unfurls beyond, with soaring ceilings overhead, timber floors and deep skirting boards throughout.
A snug sits to the left of the entrance, with sliding pocket doors that lead to an expansive drawing room. Fireplaces are positioned in both rooms, with grand timber surrounds and wood burners, perfect for hunkering down on a winter’s evening. Three sets of French doors with transom windows and beautifully decorative bars are placed along the west side of the house, leading to an elegant glass-covered veranda on trellised supports.
An open-plan kitchen and breakfast/dining room is found at the rear of the ground floor, adorned with sash windows and solid panel shutters. There is plenty of room for a large dining table at one end, next to integrated bench seating; generous timber units, integrated appliances and a range oven set in an original brick fireplace lie at the other. Across from the kitchen are a bathroom with freestanding roll-top bathtub and a separate utility room.
A painted staircase leads from the entrance hall – passing an impressive arched window en route – to the first floor, which is home to five double bedrooms with en suite bathrooms. The principal bedroom is in the southern corner and has three original sash windows that capture mesmerising views of the sea. There is built-in storage, and an elegantly tiled en suite has a walk-in shower. The second bedroom on the east corner has a convenient dressing area with an exquisitely detailed fireplace
A further staircase from the entrance hall descends to the lower-ground floor, which unfolds into a spacious sitting room, currently used as a cinema room, with integrated lounge seating beneath the stairs. Four further bedrooms (two of which have en suite shower rooms) are situated on this level. This floor has its own entrance at the rear, meaning it could be easily separated to create an annexe, subject to the necessary permissions.
The Great Outdoors
A private patio to the rear of the house is the perfect spot to curl up with a book, or take in views of the bay. The veranda on the west side of the house also provides opportunities for sitting out and dining.
There is a shared driveway with parking for two to three cars, and the house is just a 10-minute walk from the beach.
Out and About
Lyme Regis is on the border of east Devon and west Dorset, in an Area of Outstanding Natural Beauty known for its dramatic rolling hills, ancient woodlands and Roman forts. The beaches around Lyme Regis are a wonderful dock for fishing, rowing, and swimming year-round.
Sea swimming groups gather at Lyme, where calmer waters are sheltered by the arm of the Cobb, and there is also a gig rowing club, a sailing club and a boat building school. Lyme Regis has a great selection of independent shops, including Lyme Regis Book Shop, a wonderful fishmonger near the harbour, Papa Luca Vintage and Ryder and Hope. There is also a museum and a theatre for music, theatre, comedy, and National Theatre Live screenings.
The area is renowned for local food producers and independently run cafés and restaurants. Trill Farm Garden is a community of local organic market gardeners who offer weekly boxes of fresh vegetables, while In My Back Yard delivers food from various nearby producers. Tom’s Lyme Regis is a lovely restaurant on the seafront specialising in local produce; it’s also a great spot for a morning coffee with a sea view. Tapas restaurant Strawberry Tree brings a slice of southern Spain to west Dorset, while Lilac wine bar and restaurant offers excellent food. For pizza, there is Poco Pizza, which has an upstairs terrace overlooking the beach.
The South West Coast Path is also easily accessible. Stonebarrow, owned by the National Trust, is an 11-minute drive away in Charmouth. The location also provides ease of access to the Jurassic Coast, a hugely diverse and beautiful landscape underpinned by incredible geology of global importance. In 2001 it was inscribed as a UNESCO World Heritage Site for the outstanding value of its rocks, fossils and landforms. The Jurassic Coast begins at Orcombe Point in Exmouth, Devon, and continues for 95 miles to Old Harry Rocks, near Swanage, Dorset.
The nearest train station is at Axminster, a 12-minute drive away, with direct services running to London in around two hours and 40 minutes.
Council Tax Band: B
- COUNCIL TAXA payment made to your local authority in order to pay for local services like schools, libraries, and refuse collection. The amount you pay depends on the value of the property.Read more about council Tax in our glossary page.
- Band: B
- PARKINGDetails of how and where vehicles can be parked, and any associated costs.Read more about parking in our glossary page.
- Yes
- GARDENA property has access to an outdoor space, which could be private or shared.
- Yes
- ACCESSIBILITYHow a property has been adapted to meet the needs of vulnerable or disabled individuals.Read more about accessibility in our glossary page.
- Ask agent
Energy performance certificate - ask agent
Dorset House, Lyme Regis, Dorset
Add an important place to see how long it'd take to get there from our property listings.
__mins driving to your place
Get an instant, personalised result:
- Show sellers you’re serious
- Secure viewings faster with agents
- No impact on your credit score
Your mortgage
Notes
Staying secure when looking for property
Ensure you're up to date with our latest advice on how to avoid fraud or scams when looking for property online.
Visit our security centre to find out moreDisclaimer - Property reference TMH81996. The information displayed about this property comprises a property advertisement. Rightmove.co.uk makes no warranty as to the accuracy or completeness of the advertisement or any linked or associated information, and Rightmove has no control over the content. This property advertisement does not constitute property particulars. The information is provided and maintained by Inigo, London. Please contact the selling agent or developer directly to obtain any information which may be available under the terms of The Energy Performance of Buildings (Certificates and Inspections) (England and Wales) Regulations 2007 or the Home Report if in relation to a residential property in Scotland.
*This is the average speed from the provider with the fastest broadband package available at this postcode. The average speed displayed is based on the download speeds of at least 50% of customers at peak time (8pm to 10pm). Fibre/cable services at the postcode are subject to availability and may differ between properties within a postcode. Speeds can be affected by a range of technical and environmental factors. The speed at the property may be lower than that listed above. You can check the estimated speed and confirm availability to a property prior to purchasing on the broadband provider's website. Providers may increase charges. The information is provided and maintained by Decision Technologies Limited. **This is indicative only and based on a 2-person household with multiple devices and simultaneous usage. Broadband performance is affected by multiple factors including number of occupants and devices, simultaneous usage, router range etc. For more information speak to your broadband provider.
Map data ©OpenStreetMap contributors.







