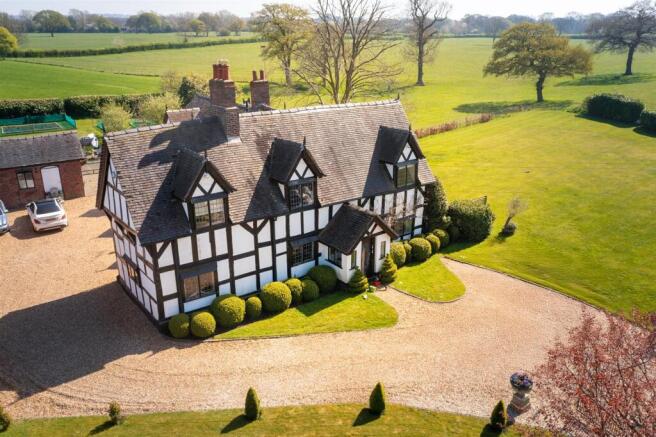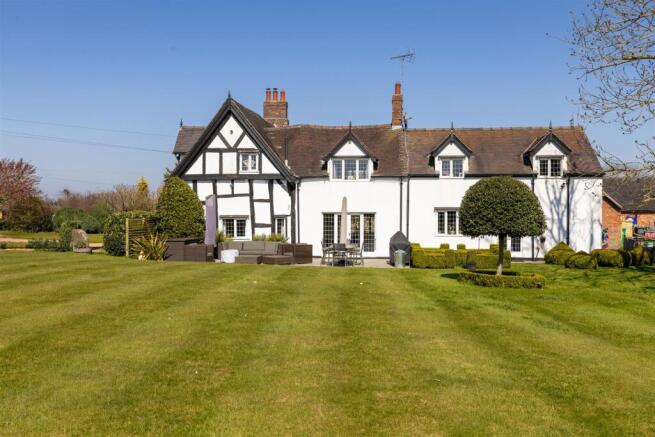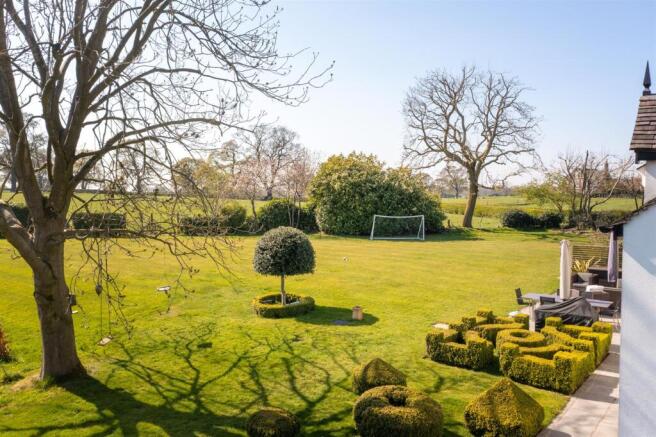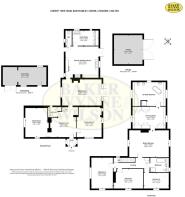Cherry Tree Farm, Barthomley, Cheshire

- PROPERTY TYPE
Detached
- BEDROOMS
4
- BATHROOMS
2
- SIZE
Ask agent
- TENUREDescribes how you own a property. There are different types of tenure - freehold, leasehold, and commonhold.Read more about tenure in our glossary page.
Freehold
Description
A SPECIAL, PART TIMBERED, GRADE II LISTED DETACHED COUNTRY HOUSE OF EXCEPTIONAL CHARACTER AND APPEAL IN A GLORIOUS GARDEN SETTING, ENJOYING STUNNING VIEWS OVER COUNTRYSIDE, HALF A MILE FROM BARTHOMLEY VILLAGE CENTRE.
Summary - Entrance Porch, Reception Hall, Cloakroom, Drawing Room, Dining Room, Sitting Room, Kitchen/Breakfast Room with Aga, Utility Room, Cloakroom, Landing, Principle Bedroom Suite comprising Bedroom, Dressing Room and Bathroom, Three Further Double Bedrooms, Bathroom, Oil Central Heating, Garage, Workshops/Store, Gardens, About .86 of an acre
Description - Cherry Tree Farm originally formed part of the Duchy of Lancaster estate and is of brick and part timbered construction under a tiled roof, approached through electrically operated gates over a gravelled drive. The house and gardens have been lavished with capital expenditure, care and attention over the last three years. Inside offers a wonderful combination of original features and refined tasteful contemporary quality. It is a house that has a warm character throughout with features including a wealth of original ceiling beams and wall timbers. There are four reception rooms and as one would expect of a 17th Century home, they are packed with immense character and can be flexibly utilised. The house is believed to date back to 1640 with later additions to the rear.
NB. Plans have been drawn by Dobson Jackman, Architects of Macclesfield for restoration and conversion of the existing outbuilding into guest bedroom and bathroom plus modest " infill extension" to form new single storey two bedroom property. Plans passed by Cheshire East Council (20/3159N) on 3rd March 2022.
Location And Amenities - Cherry Tree Farm is situated about half a mile from the historic and picturesque village of Barthomley. Barthomley is known for its fine sandstone church and the pretty thatched White Lion public house. The area is well known for its cycle routes and many walks. This stunning location is only three miles from the thriving market town of Alsager with its excellent schools, bars and restaurants. Betley village centre is 4 miles and offers a village shop/post office, primary school, church, two public houses and a cricket ground. The Broughton Arms Public House and Restaurant is under 2 miles. Communications are excellent, with the M6 (junction 16) 1 mile and Crewe Railway Station 5 miles, giving access to London in 1.5 hours and Manchester Piccadilly in 40 minutes.
The house is within driving distance from the international airports of Manchester (30 miles), Liverpool John Lenon (40 miles), and Birmingham (58 miles). The historic market town of Nantwich is 8 miles and Chester 28 miles. In Cheshire, Nantwich is second only to Chester in its wealth of historic buildings. Nantwich has a choice of shopping facilities, social immenities and schools as well as sporting facilities.
Directions - From the roundabout at junction 16 of the M6, take the turning signed Barthomley B5078. Continue along the B5078, taking the first turning left. Follow the lane and after a short distance Cherry Tree Farm will be seen on the left hand side.
Accommodation - With approximate measurements comprises:
Entrance Porch - Oak entrance door, tiled floor.
Reception Hall - 5.23m x 4.34m (17'2" x 14'3") - Open fireplace with wood burning stove, five single wall lights, exposed beams and wall timbers, stone tiled floor, radiator.
Cloakroom - 6'2" x 5'9" - White suite comprising low flush WC and hand basin, single wall light, exposed beam and wall timbers, understairs store, stone tiled floor, radiator.
Drawing Room - 5.31m x 4.29m (17'5" x 14'1") - Exposed beamed ceiling, three leaded light windows, three up lights, picture light, two radiators.
Dining Room - 5.00m x 3.81m (16'5" x 12'6") - Open fireplace with stone surround and wood burning stove, exposed beamed ceiling, two leaded light windows, stone tiled floor, three picture lights, radiator.
Sitting Room - 6.81m x 4.50m (22'4" x 14'9") - Open fireplace with stone hearth and mantle, exposed beams and wall timbers, two leaded light picture windows and French windows to garden, leaded light window, two single wall lights, radiator.
Kitchen/Breakfast Room - 5.69m x 5.31m (18'8" x 17'5") - Four oven electric AGA with two hot plates and ceramic hob unit, oak mantle and extractor hood above, a superb range of bespoke fitted furniture comprising Belfast sink in granite surround with oak cupboards and drawers under, oak dresser unit, oak floor standing cupboard and drawer unit, pine house keepers cupboard, baridi double wine cooler, inset ceiling lighting, two leaded light windows and French windows to garden, stable door to side, single wall point, stone tiled floor, Miele integrated dishwasher, electric radiator
Cloakroom - White suite comprising low flush WC and hand basin, stone tiled floor, hanging fitting.
Utility Room - 4.50m x 2.64m (14'9" x 8'8") - Belfast sink with pine cupboards under, pine floor standing cupboard, cupboard housing Worcester oil fired boiler, washing machine with storage above, two leaded light windows, stone tiled floor, radiator.
Stairs From Reception Hall To First Floor Landing -
Landing - Linen cupboard, built in cupboards, exposed wall timbers, two single wall lights.
Principle Bedroom Suite Comprising -
Bedroom - 6.81m x 4.60m (22'4" x 15'1") - Two leaded light windows, two single wall lights, exposed beams and wall timbers, two radiators.
Dressing Room - 5.69m x 3.81m (18'8" x 12'6") - Fitted wardrobes and cupboards, inset ceiling lighting, two leaded light windows, two radiators.
Bathroom - 5.69m x 4.06m (18'8" x 13'4") - White suite comprising free standing bath with stand alone mixer taps and shower, low flush WC, bidet, vanity unit with inset hand basin, shower cubicle with rain head shower and hand held shower, three leaded light windows, part travertine tiled walls, travertine tiled floor, inset ceiling lighting, mirror fitting, three leaded light windows, two radiators.
Bedroom No.2 - 17'2" x 12'2" - Two leaded light windows, exposed wall timbers, radiator.
Bedroom No.3 - 15'1" plus recess x 11'4" - Exposed wall timbers, shelving, radiator.
Bedroom No.4 - 4.37m x 2.69m (14'4" x 8'10") - Exposed wall timbers, radiator.
Bathroom - 8'9" x 8'2" - White suite comprising free standing bath with stand alone mixer taps and hand held shower, low flush WC and hand basin, shower cubicle with shower, exposed wall timbers, travertine tiled floor, part travertine tiled walls, shaver point, chrome designer radiator.
Outside - A sweeping gravelled driveway leads to an area of sets adjacent to the garage and exterior of the house. Exterior lighting. Garden lighting. Outside powerpoints, Oil Tank. Brick built tiled roof RANGE comprising GARAGE 16'6" x 16'6" double doors, power and light, mezzanine floor.
TOOL STORE/WORKSHOP 24'7" x 10'2" with loft above part, double doors.
Gardens - The house stands in delightful gardens, including a flagged patio, lawns, wisteria, fruit trees, roses, mature trees, ornamental fish pool with filtration system, shrubs, specimen trees, kitchen garden and topiary. The principal garden enjoys a Southerly aspect over countryside.
Services - Mains water and electricity. Drainage field installed in 2022.
N.B. Tests have not been made of electrical, water, gas, drainage and heating systems and associated appliances, nor confirmation obtained from the statutory bodies of the presence of these services. The information given should therefore be verified prior to a legal commitment to purchase.
Tenure - Freehold
Council Tax - Band G.
Viewing - By appointment with Baker, Wynne & Wilson
38 Pepper Street, Nantwich,
Tel.
Brochures
Cherry Tree Farm, Barthomley, CheshireBrochure- COUNCIL TAXA payment made to your local authority in order to pay for local services like schools, libraries, and refuse collection. The amount you pay depends on the value of the property.Read more about council Tax in our glossary page.
- Band: G
- PARKINGDetails of how and where vehicles can be parked, and any associated costs.Read more about parking in our glossary page.
- Yes
- GARDENA property has access to an outdoor space, which could be private or shared.
- Yes
- ACCESSIBILITYHow a property has been adapted to meet the needs of vulnerable or disabled individuals.Read more about accessibility in our glossary page.
- Ask agent
Cherry Tree Farm, Barthomley, Cheshire
Add an important place to see how long it'd take to get there from our property listings.
__mins driving to your place
Get an instant, personalised result:
- Show sellers you’re serious
- Secure viewings faster with agents
- No impact on your credit score



Your mortgage
Notes
Staying secure when looking for property
Ensure you're up to date with our latest advice on how to avoid fraud or scams when looking for property online.
Visit our security centre to find out moreDisclaimer - Property reference 33843908. The information displayed about this property comprises a property advertisement. Rightmove.co.uk makes no warranty as to the accuracy or completeness of the advertisement or any linked or associated information, and Rightmove has no control over the content. This property advertisement does not constitute property particulars. The information is provided and maintained by Baker Wynne & Wilson, Nantwich. Please contact the selling agent or developer directly to obtain any information which may be available under the terms of The Energy Performance of Buildings (Certificates and Inspections) (England and Wales) Regulations 2007 or the Home Report if in relation to a residential property in Scotland.
*This is the average speed from the provider with the fastest broadband package available at this postcode. The average speed displayed is based on the download speeds of at least 50% of customers at peak time (8pm to 10pm). Fibre/cable services at the postcode are subject to availability and may differ between properties within a postcode. Speeds can be affected by a range of technical and environmental factors. The speed at the property may be lower than that listed above. You can check the estimated speed and confirm availability to a property prior to purchasing on the broadband provider's website. Providers may increase charges. The information is provided and maintained by Decision Technologies Limited. **This is indicative only and based on a 2-person household with multiple devices and simultaneous usage. Broadband performance is affected by multiple factors including number of occupants and devices, simultaneous usage, router range etc. For more information speak to your broadband provider.
Map data ©OpenStreetMap contributors.




