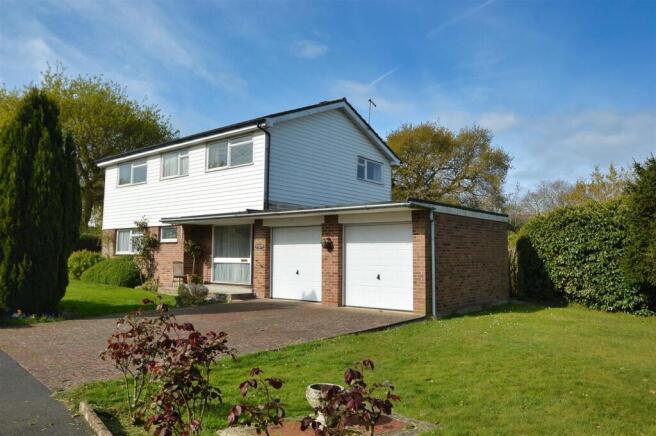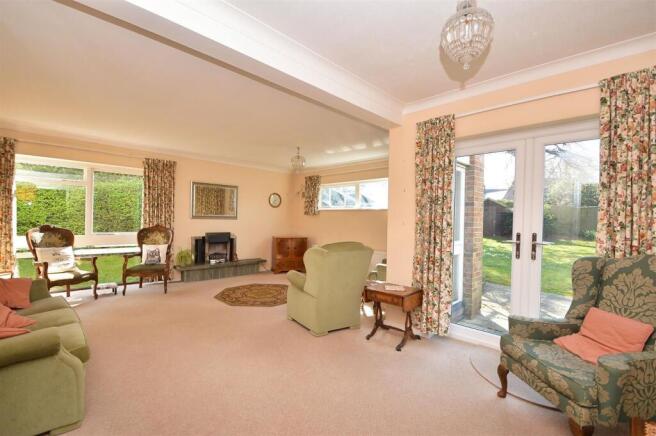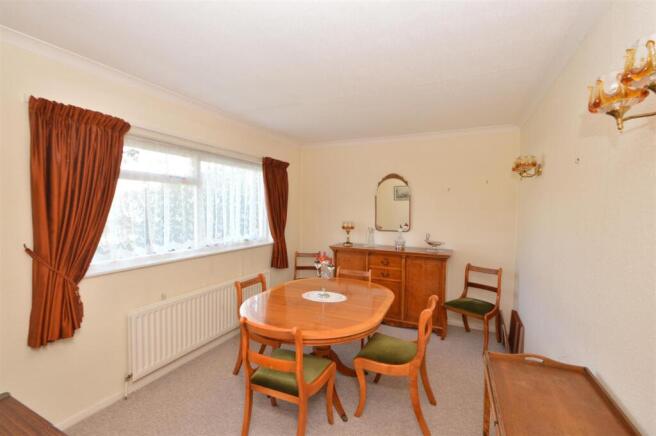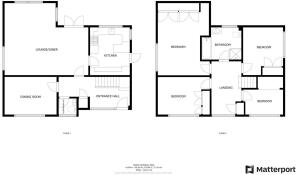
Off Spencer Road, RYDE

- PROPERTY TYPE
Detached
- BEDROOMS
4
- BATHROOMS
1
- SIZE
1,512 sq ft
140 sq m
- TENUREDescribes how you own a property. There are different types of tenure - freehold, leasehold, and commonhold.Read more about tenure in our glossary page.
Freehold
Key features
- Chain Free Modern Detached House
- Sought After Position in Coastal Town
- Comfortable 4 Bedroom Accommodation
- Well Presented Interior In Need of Modernisation
- Sunny Triple Aspect Lounge & Dining Space
- Double Garage & Driveway Parking
- Peaceful Cul de Sac Setting
- Separate Dining Room/Study
- Huge Potential to Remodel & Extend (subject to planning)
- Well Placed for Buses, Golf Course, Walks, Town & Beach
Description
With four comfortable bedrooms and two inviting reception rooms, this residence is perfect for families or those who enjoy entertaining. The triple aspect lounge/diner is a particular highlight, offering a bright and airy atmosphere that overlooks the sunny garden. Double doors provide a seamless connection to the outdoor space, ideal for summer gatherings or quiet evenings.
Convenience is key, as the beach, town centre, local golf course, and bus routes are all within walking distance for most, making this location both practical and desirable. The property also features twin garages and a brick-paved driveway, providing ample parking for up to four vehicles. There may even be potential to convert or extend the property, subject to planning permission, allowing for further enhancement of this lovely home.
In summary, this detached house in Ryde offers a fantastic blend of space, location, and potential, making it an ideal choice for those looking to settle in a vibrant coastal community.
Entrance Hall - 5.41m max x 2.39m max (17'9" max x 7'10" max) -
Built-In Cloaks Cupboard -
Cloakroom W.C. -
Lounge/Diner - 6.35m max x 5.44m (20'10" max x 17'10") - 'L' Shaped
Kitchen - 3.61m x 3.00m (11'10" x 9'10") -
Dining Room/Study - 3.94m x 2.87m (12'11" x 9'5") -
Landing - 4.06m x 2.26m (13'4" x 7'5") - Loft Hatch
Built-In Airing Cupboard -
Bedroom 1 - 4.80m plus wardrobes x 3.91m max (15'9" plus ward -
Bedroom 2 - 3.91m including wardrobes x 2.87m (12'10" includin -
Bedroom 3 - 3.63m including wardrobes x 3.05m (11'11" includin -
Bedroom 4 - 3.02m max x 2.84m max inclusing cabin bed (9'11" m -
Bathroom - 3.00m x 2.44m (9'10" x 8'0") -
Twin Garages - 5.31m x 5.13m overall dimension (17'5" x 16'10" ov - One with powered roller door. One with roller door. Double glazed windows and door to rear. Power & lighting.
Driveway - Brick paved driveway with spaces for two vehicles. Plenty of scope to increase capacity if needed.
Gardens - The generous frontage is laid to lawn and framed by an array of established trees, shrubs and ornamental trees. Gated side access to rear garden. This West facing Sunny garden is nicely screened from the surroundings by its ornamental tree and hedge lined boundaries. A mature tree sits at the far boundary. A shaped paved patio runs along the rear of the property as the obvious seating area and mature shrubs bring an array of colours to the garden. Garden shed. Garden tap. Lean-to greenhouse.
Tenure - Freehold
Council Tax - Band F
Construction Type - Cavity wall
Flood Risk - Very Low Risk
Mobile Coverage - Limited Coverage: EE, Three, O2 & Vodafone
Broadband Connectivity - Openreach & Wightfibre Networks. Up to Ultrafast Fibre available.
Services - Unconfirmed gas, electric, telephone, mains water and drainage.
Agents Note - Our particulars are designed to give a fair description of the property, but if there is any point of special importance to you we will be pleased to check the information for you. None of the appliances or services have been tested, should you require to have tests carried out, we will be happy to arrange this for you. Nothing in these particulars is intended to indicate that any carpets or curtains, furnishings or fittings, electrical goods (whether wired in or not), gas fires or light fitments, or any other fixtures not expressly included, are part of the property offered for sale.
Brochures
Off Spencer Road, RYDEBrochure- COUNCIL TAXA payment made to your local authority in order to pay for local services like schools, libraries, and refuse collection. The amount you pay depends on the value of the property.Read more about council Tax in our glossary page.
- Band: F
- PARKINGDetails of how and where vehicles can be parked, and any associated costs.Read more about parking in our glossary page.
- Garage,Driveway
- GARDENA property has access to an outdoor space, which could be private or shared.
- Yes
- ACCESSIBILITYHow a property has been adapted to meet the needs of vulnerable or disabled individuals.Read more about accessibility in our glossary page.
- Ask agent
Off Spencer Road, RYDE
Add an important place to see how long it'd take to get there from our property listings.
__mins driving to your place
Get an instant, personalised result:
- Show sellers you’re serious
- Secure viewings faster with agents
- No impact on your credit score
Your mortgage
Notes
Staying secure when looking for property
Ensure you're up to date with our latest advice on how to avoid fraud or scams when looking for property online.
Visit our security centre to find out moreDisclaimer - Property reference 33844996. The information displayed about this property comprises a property advertisement. Rightmove.co.uk makes no warranty as to the accuracy or completeness of the advertisement or any linked or associated information, and Rightmove has no control over the content. This property advertisement does not constitute property particulars. The information is provided and maintained by The Wright Estate Agency, Ryde. Please contact the selling agent or developer directly to obtain any information which may be available under the terms of The Energy Performance of Buildings (Certificates and Inspections) (England and Wales) Regulations 2007 or the Home Report if in relation to a residential property in Scotland.
*This is the average speed from the provider with the fastest broadband package available at this postcode. The average speed displayed is based on the download speeds of at least 50% of customers at peak time (8pm to 10pm). Fibre/cable services at the postcode are subject to availability and may differ between properties within a postcode. Speeds can be affected by a range of technical and environmental factors. The speed at the property may be lower than that listed above. You can check the estimated speed and confirm availability to a property prior to purchasing on the broadband provider's website. Providers may increase charges. The information is provided and maintained by Decision Technologies Limited. **This is indicative only and based on a 2-person household with multiple devices and simultaneous usage. Broadband performance is affected by multiple factors including number of occupants and devices, simultaneous usage, router range etc. For more information speak to your broadband provider.
Map data ©OpenStreetMap contributors.








