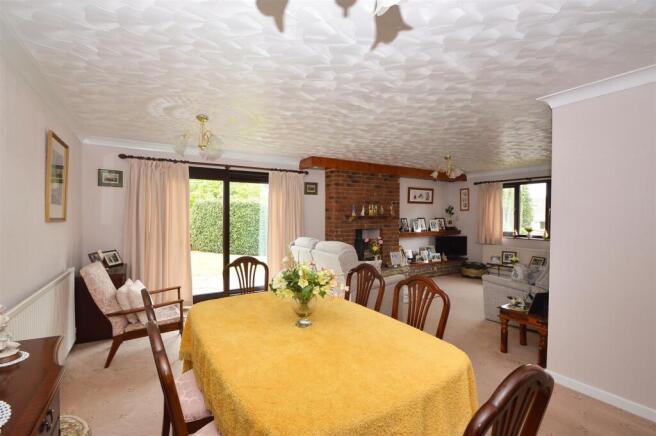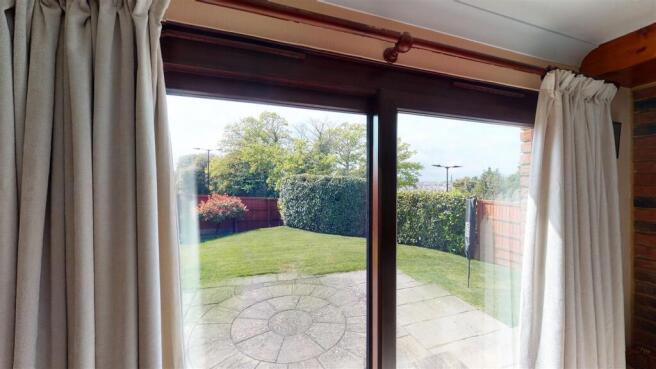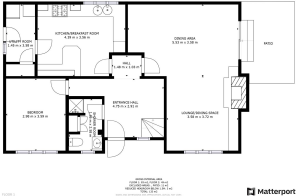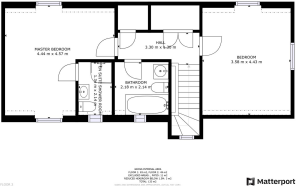
Ryde

- PROPERTY TYPE
Detached
- BEDROOMS
3
- BATHROOMS
3
- SIZE
1,431 sq ft
133 sq m
- TENUREDescribes how you own a property. There are different types of tenure - freehold, leasehold, and commonhold.Read more about tenure in our glossary page.
Freehold
Key features
- Circa 1990 Built Detached Chalet Bungalow
- Very Comfortable 3 Bedroom - 1 En Suite Accommodation
- Wonderfully Spacious Interior
- 23'11 Lounge/Diner
- Driveway Parking(see notes)
- 2 Shower Rooms & 1 Bathroom
- Pleasant Views Towards Ryde
- Generous Entrance Hall
- 14'4 Kitchen/Diner
- Lawned Sunny Garden
Description
Entrance Hall - 4.06m x 2.97m (13'4 x 9'9) -
Shower Room - 2.59m x 1.68m (8'6 x 5'6) -
Built In Storage -
Lounge/Diner - 7.29m max x 5.51m max (23'11 max x 18'1 max) -
Kitchen/Breakfast Room - 4.37m x 3.58m (14'4 x 11'9) -
Utility Room - 2.84m x 1.45m (9'4 x 4'9) -
Built In Storage Housing Boiler -
Bedroom Three - 3.58m x 2.97m (11'9 x 9'9) -
Landing - Loft access
Built In Airing Cupboard -
Built In Storage -
Master Bedroom - 4.45m max x 4.32m 'l' shaped (14'7 max x 14'2 'l' -
En Suite Shower Room - 2.16m x 1.32m (7'1 x 4'4) -
Under-Eaves Storage -
Bedroom Two - 4.34m x 3.56m (14'3 x 11'8) -
Bathroom - 2.16m x 2.13m (7'1 x 7'0) -
Driveway Parking - Spaces for two cars side by side. In our opinion the garden to the east of the house offers space to potentially build a garage subject to the correct permissions.
Gardens - The enclosed frontage is neatly laid to lawn. Gated side access leads to the side and rear gardens. The main lawn is oriented to the south and west and screed from the surroundings largely by well kept hedge and tree boundaries. A paved patio sits off the lounge /diner. A second lawned area is to the side of the property home to the garden shed, a patio and an impressive mature tree. A spattering of colourful shrubs are around the garden adding an array of colour. A high mature hedge runs along the rear boundary offering more screening. Garden tap.
Council Tax - BAND E
Tenure - Freehold
Flood Risk - Very Low Risk
Mobile Coverage - Coverage from O2. Limited coverage from EE, Vodaphone and Three.
Broadband Connectivity - Wightfibre and Openreach networks. Up to Ultrafast fibre available.
Construction Type - Cavity Wall
Services - Unconfirmed gas, electric, telephone, mains water and drainage.
Agent Notes - Our particulars are designed to give a fair description of the property, but if there is any point of special importance to you we will be pleased to check the information for you. None of the appliances or services have been tested, should you require to have tests carried out, we will be happy to arrange this for you. Nothing in these particulars is intended to indicate that any carpets or curtains, furnishings or fittings, electrical goods (whether wired in or not), gas fires or light fitments, or any other fixtures not expressly included, are part of the property offered for sale.
Brochures
RYDEBrochure- COUNCIL TAXA payment made to your local authority in order to pay for local services like schools, libraries, and refuse collection. The amount you pay depends on the value of the property.Read more about council Tax in our glossary page.
- Band: E
- PARKINGDetails of how and where vehicles can be parked, and any associated costs.Read more about parking in our glossary page.
- Driveway
- GARDENA property has access to an outdoor space, which could be private or shared.
- Yes
- ACCESSIBILITYHow a property has been adapted to meet the needs of vulnerable or disabled individuals.Read more about accessibility in our glossary page.
- Ask agent
Add an important place to see how long it'd take to get there from our property listings.
__mins driving to your place
Get an instant, personalised result:
- Show sellers you’re serious
- Secure viewings faster with agents
- No impact on your credit score
Your mortgage
Notes
Staying secure when looking for property
Ensure you're up to date with our latest advice on how to avoid fraud or scams when looking for property online.
Visit our security centre to find out moreDisclaimer - Property reference 33847466. The information displayed about this property comprises a property advertisement. Rightmove.co.uk makes no warranty as to the accuracy or completeness of the advertisement or any linked or associated information, and Rightmove has no control over the content. This property advertisement does not constitute property particulars. The information is provided and maintained by The Wright Estate Agency, Ryde. Please contact the selling agent or developer directly to obtain any information which may be available under the terms of The Energy Performance of Buildings (Certificates and Inspections) (England and Wales) Regulations 2007 or the Home Report if in relation to a residential property in Scotland.
*This is the average speed from the provider with the fastest broadband package available at this postcode. The average speed displayed is based on the download speeds of at least 50% of customers at peak time (8pm to 10pm). Fibre/cable services at the postcode are subject to availability and may differ between properties within a postcode. Speeds can be affected by a range of technical and environmental factors. The speed at the property may be lower than that listed above. You can check the estimated speed and confirm availability to a property prior to purchasing on the broadband provider's website. Providers may increase charges. The information is provided and maintained by Decision Technologies Limited. **This is indicative only and based on a 2-person household with multiple devices and simultaneous usage. Broadband performance is affected by multiple factors including number of occupants and devices, simultaneous usage, router range etc. For more information speak to your broadband provider.
Map data ©OpenStreetMap contributors.









