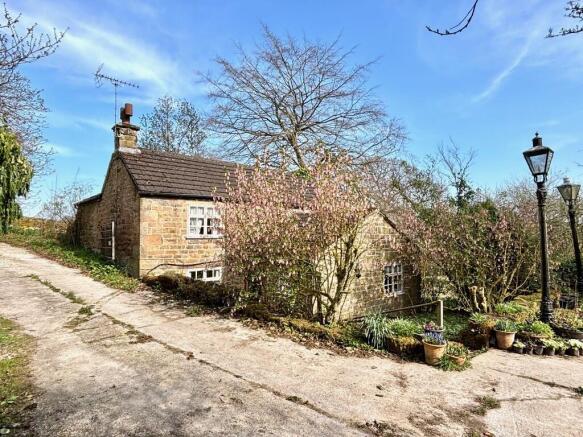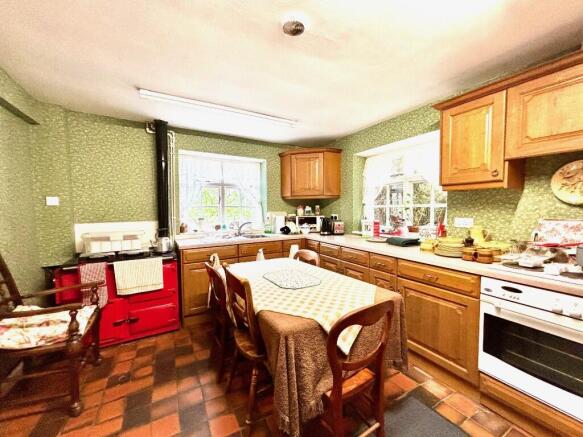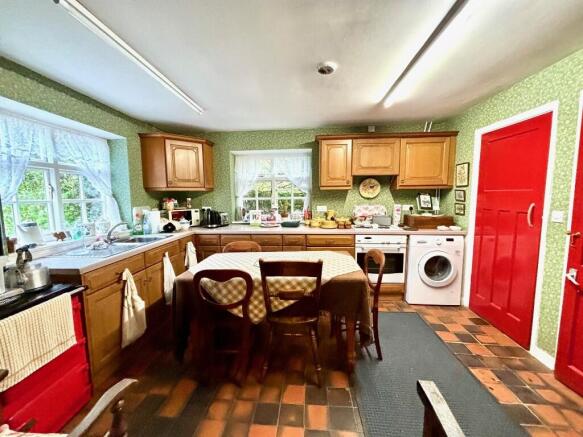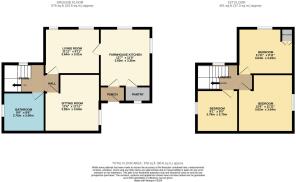
3 bedroom detached house for sale
Robridding Road, Kelstedge, S45 0JA

- PROPERTY TYPE
Detached
- BEDROOMS
3
- BATHROOMS
1
- SIZE
Ask agent
- TENUREDescribes how you own a property. There are different types of tenure - freehold, leasehold, and commonhold.Read more about tenure in our glossary page.
Freehold
Key features
- Detached characterful farmhouse with outbuildings
- Nestling amongst rolling countryside, delightful views
- Highly regarded location
- Situated to a private lane offering privacy and seclusion
- Ample car parking, attractive gardens
- Range of outbuildings including two storey barn, timber garage / store
- Off a private lane and offering privacy and seclusion
- Three bedrooms, two reception rooms
- Viewing highly recommended - NO UPWARD CHAIN
Description
There is ample car parking within the yard and the benefit of a range of outbuildings which include a restored two storey stone barn and range of timber garage / stores, presenting scope to use for a number of purposes and perhaps redevelopment for alternative use, subject to any necessary planning consent.
The charm of the house is enhanced by its location amongst delightful Derbyshire countryside sitting below the northern edge of Matlock Moor and on the fringe of the well regarded Ashover Parish. Distant views stretch across the adjacent rewilded farmland, and it is anticipated the property will be highly attractive to those appreciative of ecology, bird and other wildlife. The neighbouring agricultural land has been regenerated through careful rewilding, a managed project undertaken by the seller over many years, which has created a specially recognised reserve which is known for a diverse range of native and visiting birds, moths and dragonflies, amongst a host of other species. This land and its wildlife are easily viewed from the farmhouse and yard, while the bridlepath not far away leads down to Eddlestowe woods.
The local road network leads to the nearby villages of Ashover, Uppertown and Kelstedge and to the neighbouring market towns of Matlock (town centre 4 miles), Chesterfield (8 miles), Bakewell (9 miles), Alfreton (8 miles). The cities of Sheffield, Derby and Nottingham are each within daily commuting distance.
ACCOMMODATION
Entrance porch opens to the...
Farmhouse kitchen - 3.83m x 3.36m (12' 7" x 11') including an oil fired Rayburn which provides central heating. There is a range of expected storage cupboards, work surfaces and amenities together with access to a walk in Pantry.
Living / dining room - 3.64m x 3.01m (11' 11" x 9' 11") windows overlook the cottage garden, there is access from the kitchen and to an...
Inner hall - where stairs lead off to the first floor and access to the bathroom and sitting room.
Sitting room - 3.82m x 3.64m (12' 6" x 11' 11") a comfortable living room with a front aspect window.
Bathroom - 2.75m x 2.60m (9' x 8' 6") a good sized room, including a fitted shower, WC and wash hand basin. Tiled floor.
The first floor landing provides access to three bedrooms...
Bedroom 1 - 3.82m x 3.64m (12' 6" x 11' 11") a front aspect double bedroom.
Bedroom 2 - 3.64m x 3.03m (11' 11" x 9' 11") overlooking the garden and enjoying distant views through the nearby trees.
Bedroom 3 - 2.78m x 2.75m (9' 1" x 9') a smaller but well proportioned bedroom.
OUTSIDE & PARKING
An attractive garden lies to the side and rear, with mature planting providing privacy and pleasant views across the neighbouring land.
Useful Stone Barn comprising to the ground floor...
Room 1 - 3.30m x 4.50m (10' 8" x 14' 7") with the period stone floor and stable door
Room 2 - 4.80m x 3m (15' 7" x 9' 8") average, a higher floor level than Room 1 and double height to the eaves.
Adjoining store situated to one end of the barn
To the first floor...
A storage room set above Room 1 and accessed via a modern metal stairway from ground floor level.
Wooden garage / stores - a tall three bay structure, each approx. 3.85m x 4.75m (12' 6" x 15' 5") the middle bay having secure double doors, the others being open. To one side, an additional garden store / workshop.
Within the courtyard there is an additional small block built store which lies adjacent to an open ended hay barn (not included in the sale).
Note: The seller retains ownership of the neighbouring barn and land and will retain a right of access for agricultural purposes to access a gated drive to the buildings off the courtyard.
TENURE - Freehold
SERVICES - Mains electricity, private water supply, septic tank drainage, oil fired central heating. No specific test has been made on the services or their distribution.
EPC RATING - Current / Potential (to be confirmed)
COUNCIL TAX - Band G (North East Derbyshire District Council)
FIXTURES & FITTINGS - Only the fixtures and fittings mentioned in these sales particulars are included in the sale. Certain other items may be taken at valuation if required. No specific test has been made on any appliance either included or available by negotiation.
DIRECTIONS - From Matlock Crown Square, take Causeway Lane before turning left at the mini-roundabout onto Steep Turnpike. Rise to the top of the hill and at the T-junction turn left onto Chesterfield Road. Rise up the hill and continue on past the Duke of Wellington public house and out of Matlock, passing the Golf Club. On approaching Slack Hill turn left onto Wirestone Lane, then next right onto Robridding Road. Follow the road down the hill, beyond the picnic site and car park and after a further 200m locate the drive and FP sign off to the right. For pre-arranged viewings, take the private drive descending into the gated courtyard.
VIEWING - Strictly by prior arrangement with the Matlock office .
Ref: FTM10694
- COUNCIL TAXA payment made to your local authority in order to pay for local services like schools, libraries, and refuse collection. The amount you pay depends on the value of the property.Read more about council Tax in our glossary page.
- Ask agent
- PARKINGDetails of how and where vehicles can be parked, and any associated costs.Read more about parking in our glossary page.
- Garage,Off street
- GARDENA property has access to an outdoor space, which could be private or shared.
- Front garden,Private garden,Rear garden
- ACCESSIBILITYHow a property has been adapted to meet the needs of vulnerable or disabled individuals.Read more about accessibility in our glossary page.
- Ask agent
Energy performance certificate - ask agent
Robridding Road, Kelstedge, S45 0JA
Add an important place to see how long it'd take to get there from our property listings.
__mins driving to your place
Get an instant, personalised result:
- Show sellers you’re serious
- Secure viewings faster with agents
- No impact on your credit score



Your mortgage
Notes
Staying secure when looking for property
Ensure you're up to date with our latest advice on how to avoid fraud or scams when looking for property online.
Visit our security centre to find out moreDisclaimer - Property reference FTM10694. The information displayed about this property comprises a property advertisement. Rightmove.co.uk makes no warranty as to the accuracy or completeness of the advertisement or any linked or associated information, and Rightmove has no control over the content. This property advertisement does not constitute property particulars. The information is provided and maintained by Fidler Taylor, Matlock. Please contact the selling agent or developer directly to obtain any information which may be available under the terms of The Energy Performance of Buildings (Certificates and Inspections) (England and Wales) Regulations 2007 or the Home Report if in relation to a residential property in Scotland.
*This is the average speed from the provider with the fastest broadband package available at this postcode. The average speed displayed is based on the download speeds of at least 50% of customers at peak time (8pm to 10pm). Fibre/cable services at the postcode are subject to availability and may differ between properties within a postcode. Speeds can be affected by a range of technical and environmental factors. The speed at the property may be lower than that listed above. You can check the estimated speed and confirm availability to a property prior to purchasing on the broadband provider's website. Providers may increase charges. The information is provided and maintained by Decision Technologies Limited. **This is indicative only and based on a 2-person household with multiple devices and simultaneous usage. Broadband performance is affected by multiple factors including number of occupants and devices, simultaneous usage, router range etc. For more information speak to your broadband provider.
Map data ©OpenStreetMap contributors.





