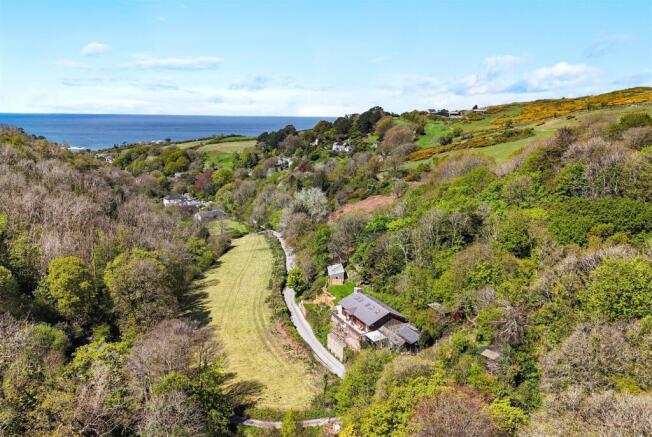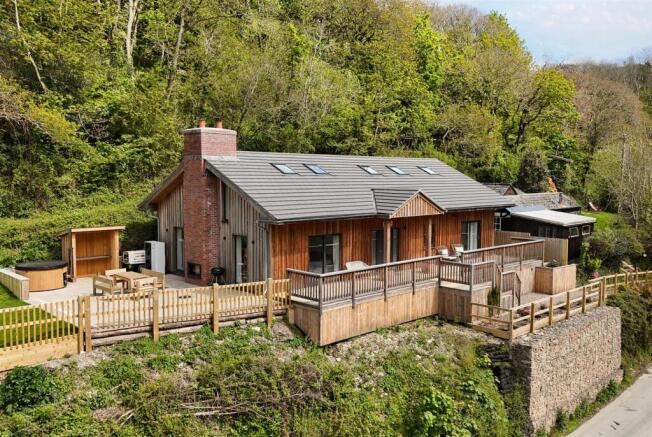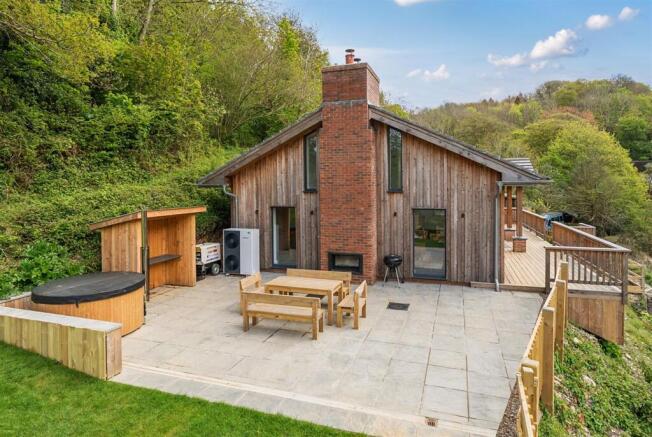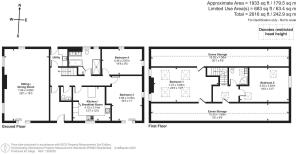
Lee Bay

- PROPERTY TYPE
Detached
- BEDROOMS
4
- BATHROOMS
2
- SIZE
Ask agent
- TENUREDescribes how you own a property. There are different types of tenure - freehold, leasehold, and commonhold.Read more about tenure in our glossary page.
Freehold
Key features
- Porch, Lobby, Hall, Cloakroom
- Sitting/Dining Room, ASHP heating
- Kitchen/Breakfast Room, Utility
- 4 Bedrooms, 2 Bathrooms
- Extensive sun deck & terrace
- External firepit & hot tub
- Landscaped gardens, Tandem parking
- Ideal main/2nd home/holiday let
- Council Tax Band E
- Freehold
Description
Situation & Amenities - Lee is a small coastal village quietly tucked away in a deep combe on the dramatic North Devon coastline, often referred to as Fuchsia Valley due to its maritime but sheltered climate. Lee and nearby Lincombe account for just over 100 properties and boast a church (St Matthews built in 1835), a village hall, gallery/bookshop/coffee stop, and the Grampus public house. The beach and bay itself are about ½ a mile and contrasting local walks stem from the village, most are well signposted and offer a variety in type and length, there is one immediately across the road from the property. The bustling village of Woolacombe, with a 3-mile-long sandy beach is a short drive. Further afield Croyde Bay, Putsborough and Saunton Sands are all ideal for surfing and bathing, the latter also offers championship golf course. Exmoor is also easily accessible with its beautiful rugged coastline, dramatic scenery, open moorland and wooded valleys. Barnstaple, North Devon's Regional centre, is within about half an hour by car and provides a comprehensive range of both business and leisure facilities. From the town there is direct access onto the A361 North Devon Link Road providing easy travelling to Tiverton Parkway railhead (London Paddington in 2 hours) and beyond to the M5 Motorway. Both Exeter and Bristol International airports are within about 2 hours by car.
Directions - At the Mullacott Cross roundabout with Braunton behind, bear left towards Woolacombe and Mortehoe. After approximately 1.5 miles, look out for a fairly inconspicuous turning to the right, where there is a sign for Lee/Lincombe. Continue down this lane and at the next junction turn left towards Lee village. Continue down the hill into the village and the property will be found after about ¾ on the right-hand side, with its parking bay diagonally opposite and prior to it.
Description - Built in 2024, replacing a former 1920s chalet residence, this impressive family home presents elevations of larch with double glazed doors and windows, beneath a tiled roof. The property has been cleverly designed to take advantage of the distant sea views from the main reception and bedroom areas, as well as the outside ‘rooms’. The property has been constructed to a high specification, using quality materials and fittings. The accommodation is bright, spacious, versatile and could suit dual occupation. There are eco-friendly and energy efficient features. There is also an emphasis on entertainment and leisure, and the dwelling is complemented by landscaped gardens, which back onto woodland. We understand that deer and other wildlife are regular visitors. The property nestles into the hillside, and where there is a clearing of garden, from which there are distant sea views, as well as impressive sunsets to be enjoyed from the terrace or hot tub. The property is considered suitable as main residence, 2nd home, UK base, holiday let or a combination of such uses.
Accommodation - Covered PORCH, front door to ENTRANCE LOBBY slate flooring. ENTRANCE HALL also with slate flooring, cupboard understairs, CLOAKROOM with low level wc, wash hand basin with cupboard beneath, heated towel rail/radiator, illuminated wall mirror, extractor fan. LOUNGE/DINING ROOM a triple aspect room with views down the valley to the sea in the distance, raised firebox within a brick chimney breast surround, pair of sliding doors to BALCONY and TERRACE, slate flooring. KITCHEN/BREAKFAST ROOM in a grey theme topped by slate work surfaces incorporating Belfast sink, integral AEG dishwasher, Zanussi double oven, integrated fridge/freezer, AEG induction hob and extractor fan above, fitted slate breakfast table, slate flooring. UTILITY ROOM sink with slate surround, plumbing for washing machine, slate flooring, glazed door to OUTSIDE. BEDROOM 3 double aspect, sliding doors to BALCONY, recessed open-fronted wardrobe, storage shelving to one side. BEDROOM 4 double aspect, open-fronted wardrobe with storage shelving to one side. FAMILY BATH/SHOWER ROOM panelled bath, twin basins with drawers beneath, illuminated wall mirror, low level wc, tiled shower cubicle, two heated towel rails/radiators, slate flooring, shelved storage cupboard, extractor fan.
Glass and oak-topped balustrade leading to FIRST FLOOR LANDING. Walk-in STORAGE ROOM. BEDROOM 1 exposed brick chimney breast with windows flanking either side, capturing the best of the sea views – both with window shutters, open-fronted wardrobes, walk-in storage cupboard under eaves. BEDROOM 2 open-fronted storage cupboards. SHOWER ROOM shower cubicle, wash hand basin with cupboard under, illuminated wall mirror, low level wc, heated towel rail/radiator, extractor fan.
Special Note - The ground floor suite of rooms could potentially suit dual occupation, and provide BEDROOM, LIVING ROOM, BATHROOM and UTILITY ROOM used as a secondary KITCHEN. The ground floor bedrooms also futureproof.
Outside - Steps shared with an adjoining property lead from the lane to a private pedestrian access and an extensive timber DECKING and galleried BALCONY area, overhung in part and leading to the timber-supported PORCH on slate and brick piers. This DECKING/BALCONY runs around the entire front of the property and down to a large TERRACE, with raised firebox with an exposed chimney breast. There is a covered PREPARATION AREA Skargard Swedish hot tub with wood burning heating facility and flue. Below the terrace are sweeping lawns, and further sunken DECKED AREAS with rustic planters, strategically constructed to follow the sun around and enjoy different vistas over the valley below. Across the lane from the property is a private double tandem PARKING BAY, large enough to accommodate a vehicle and motorhome/boat etc, as well as dustbins. In all, the gardens and grounds are understood to amount to 1.33 acres including an area of hillside woodland behind the house.
Services - Mains electricity and water. Private cesspit drainage. Air source heating with underfloor heating on the ground floor, radiators and heated towel rails upstairs. According to Ofcom, Ultrafast broadband is available in the area and there is limited mobile signal. For further information please visit
Brochures
Lee Bay- COUNCIL TAXA payment made to your local authority in order to pay for local services like schools, libraries, and refuse collection. The amount you pay depends on the value of the property.Read more about council Tax in our glossary page.
- Band: E
- PARKINGDetails of how and where vehicles can be parked, and any associated costs.Read more about parking in our glossary page.
- Yes
- GARDENA property has access to an outdoor space, which could be private or shared.
- Yes
- ACCESSIBILITYHow a property has been adapted to meet the needs of vulnerable or disabled individuals.Read more about accessibility in our glossary page.
- Ask agent
Lee Bay
Add an important place to see how long it'd take to get there from our property listings.
__mins driving to your place
Get an instant, personalised result:
- Show sellers you’re serious
- Secure viewings faster with agents
- No impact on your credit score
Your mortgage
Notes
Staying secure when looking for property
Ensure you're up to date with our latest advice on how to avoid fraud or scams when looking for property online.
Visit our security centre to find out moreDisclaimer - Property reference 33847737. The information displayed about this property comprises a property advertisement. Rightmove.co.uk makes no warranty as to the accuracy or completeness of the advertisement or any linked or associated information, and Rightmove has no control over the content. This property advertisement does not constitute property particulars. The information is provided and maintained by Stags, Barnstaple. Please contact the selling agent or developer directly to obtain any information which may be available under the terms of The Energy Performance of Buildings (Certificates and Inspections) (England and Wales) Regulations 2007 or the Home Report if in relation to a residential property in Scotland.
*This is the average speed from the provider with the fastest broadband package available at this postcode. The average speed displayed is based on the download speeds of at least 50% of customers at peak time (8pm to 10pm). Fibre/cable services at the postcode are subject to availability and may differ between properties within a postcode. Speeds can be affected by a range of technical and environmental factors. The speed at the property may be lower than that listed above. You can check the estimated speed and confirm availability to a property prior to purchasing on the broadband provider's website. Providers may increase charges. The information is provided and maintained by Decision Technologies Limited. **This is indicative only and based on a 2-person household with multiple devices and simultaneous usage. Broadband performance is affected by multiple factors including number of occupants and devices, simultaneous usage, router range etc. For more information speak to your broadband provider.
Map data ©OpenStreetMap contributors.









