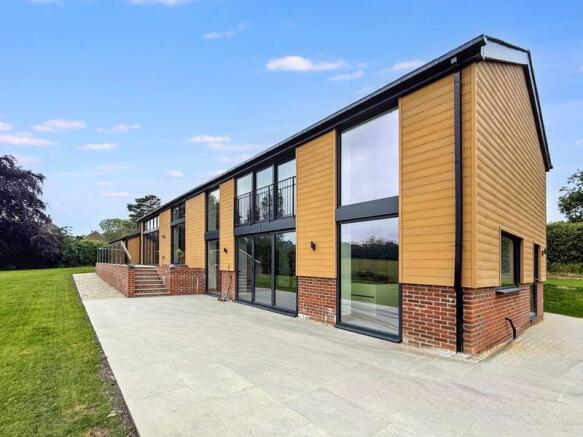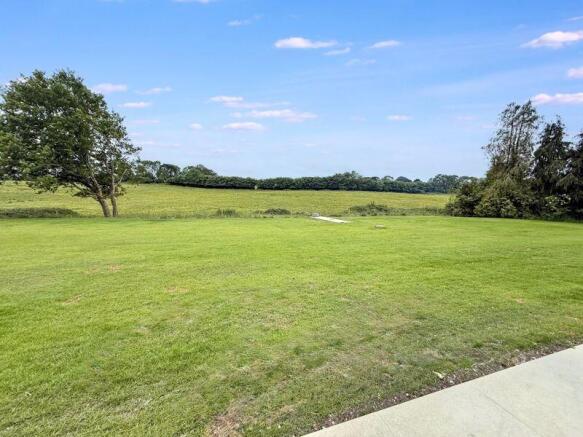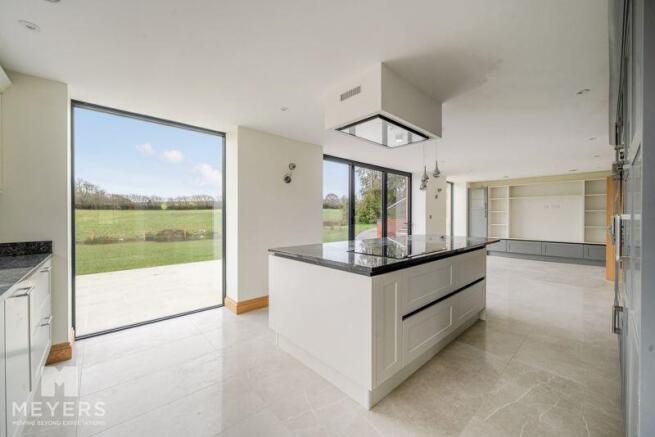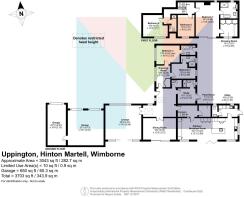
Uppington Lodge , Hinton Martell, BH21

- PROPERTY TYPE
Detached
- BEDROOMS
6
- BATHROOMS
5
- SIZE
Ask agent
- TENUREDescribes how you own a property. There are different types of tenure - freehold, leasehold, and commonhold.Read more about tenure in our glossary page.
Freehold
Key features
- Substantial and Imposing Brand New Bespoke Eco-Smart Home – a rare opportunity in an exclusive setting
- Five / Six Spacious Bedrooms offering versatile living or home office options.
- Five Luxury Ensuite / Bathrooms
- Elevated Position with Breathtaking Countryside Views across an Area of Outstanding Natural Beauty
- Eco-Conscious Features including solar panels, air source heat pump, and mechanical ventilation system
- Triple Garage & Sweeping Driveway with secure electric gated entrance
- Over 3,700 sq ft of High-Specification Living Space – generously proportioned and thoughtfully designed
- Set Within Approx. One Acre of Private Grounds – a stunning countryside backdrop and excellent privacy
Description
*** Draft Details ***
Exceptional Brand-New Eco Smart Home
This brand new, high-spec home offers a rare blend of luxury, space, and eco-conscious living. Set on approximately one acre with stunning countryside views, it features over 3,000 sq ft of thoughtfully designed living space. A private electric gated entrance and sweeping driveway provide a grand welcome.
Built with sustainability in mind, the home includes a state-of-the-art air source heat pump for efficient heating and hot water, underfloor heating throughout the ground floor, and 10 solar panels for renewable energy. A mechanical ventilation system ensures a steady flow of fresh, filtered air, enhancing comfort and air quality. The Kingspan sewage treatment system supports a self-sufficient lifestyle. This exceptional property is the perfect choice for those seeking modern living with a low environmental impact.
Versatile and Spacious Accommodation
Inside, the accommodation has been crafted to offer a versatile and spacious layout, making it an ideal home for families, multi-generational living, or those who simply appreciate an abundance of space.
With up to six bedrooms, this home provides an excellent balance of privacy and shared living areas. On the ground floor, three beautifully appointed bedrooms offer flexible use, whether as guest suites, a home office, or even a gym or playroom. A further three bedrooms can be found on the first floor, all designed to maximize natural light and views over the surrounding countryside.
In total, the property benefits from five stylish and contemporary bathrooms, ensuring convenience and luxury throughout. The master suite, located on the first floor, enjoys elevated views that are captured beautifully through a floor-to-ceiling window and Juliet balcony, offering a breathtaking panoramic outlook. The suite provides a serene retreat, complete with a spacious dressing room and a...
Exceptional Living and Entertaining Spaces
The living spaces within this home are nothing short of spectacular. A stunning double-aspect lounge lies at the heart of the property, featuring a dramatic double-height ceiling that enhances the sense of openness and grandeur. This magnificent space is further complemented by large bi-folding doors that open onto a raised terrace, seamlessly connecting the interior with the beautifully landscaped gardens.
From here, private and uninterrupted views stretch out towards rolling countryside, offering a peaceful and picturesque backdrop year-round.
The kitchen and family room are equally impressive, combining contemporary elegance with practical design. Thoughtfully equipped for modern living, this space includes floor-to-ceiling windows, bi-fold doors to the terrace, and a built-in entertainment system, making it ideal for hosting and relaxing alike. Whether you're enjoying a quiet family dinner or entertaining guests, the indoor-outdoor flow enhances every experience....
Luxury Meets Functionality: A Kitchen Designed for Living
At the heart of the kitchen is a bespoke marble island—both a practical workspace and a stylish social centrepiece. It features a full-sized NEFF wine fridge for effortless entertaining and a Siemens StudioLine induction hob with integrated extractor. Ample space around the breakfast bar ensures a comfortable, welcoming atmosphere.
Top-tier appliances include an integrated full-sized LIEBHERR fridge and freezer, Siemens dishwasher, and two Siemens ovens with an additional grill and microwave, all positioned at eye level for convenience. A 1.5-bowl sink with an InSinkErator waste disposal adds functionality, while the advanced Quooker tap delivers instant boiling, filtered, or sparkling water—blending modern convenience with elegant design.
The adjoining utility room adds even more versatility, with a separate sink, a side door for easy outdoor access, and a discreet additional toilet. It's equipped with premium Miele washing machine and tumble dryer, streamlining laundry...
Important information
These particulars are believed to be correct, but their accuracy is not guaranteed. They do not form part of any contract. Nothing in these particulars shall be deemed to be a statement that the property is in good structural condition or otherwise, nor that any services, appliances, equipment or facilities are in good working order or have been tested. Purchasers should satisfy themselves on such matters prior to purchase
Brochures
Full Details- COUNCIL TAXA payment made to your local authority in order to pay for local services like schools, libraries, and refuse collection. The amount you pay depends on the value of the property.Read more about council Tax in our glossary page.
- Band: TBC
- PARKINGDetails of how and where vehicles can be parked, and any associated costs.Read more about parking in our glossary page.
- Yes
- GARDENA property has access to an outdoor space, which could be private or shared.
- Yes
- ACCESSIBILITYHow a property has been adapted to meet the needs of vulnerable or disabled individuals.Read more about accessibility in our glossary page.
- Ask agent
Energy performance certificate - ask agent
Uppington Lodge , Hinton Martell, BH21
Add an important place to see how long it'd take to get there from our property listings.
__mins driving to your place
Get an instant, personalised result:
- Show sellers you’re serious
- Secure viewings faster with agents
- No impact on your credit score
Your mortgage
Notes
Staying secure when looking for property
Ensure you're up to date with our latest advice on how to avoid fraud or scams when looking for property online.
Visit our security centre to find out moreDisclaimer - Property reference 12628534. The information displayed about this property comprises a property advertisement. Rightmove.co.uk makes no warranty as to the accuracy or completeness of the advertisement or any linked or associated information, and Rightmove has no control over the content. This property advertisement does not constitute property particulars. The information is provided and maintained by Meyers, Wimborne & Broadstone. Please contact the selling agent or developer directly to obtain any information which may be available under the terms of The Energy Performance of Buildings (Certificates and Inspections) (England and Wales) Regulations 2007 or the Home Report if in relation to a residential property in Scotland.
*This is the average speed from the provider with the fastest broadband package available at this postcode. The average speed displayed is based on the download speeds of at least 50% of customers at peak time (8pm to 10pm). Fibre/cable services at the postcode are subject to availability and may differ between properties within a postcode. Speeds can be affected by a range of technical and environmental factors. The speed at the property may be lower than that listed above. You can check the estimated speed and confirm availability to a property prior to purchasing on the broadband provider's website. Providers may increase charges. The information is provided and maintained by Decision Technologies Limited. **This is indicative only and based on a 2-person household with multiple devices and simultaneous usage. Broadband performance is affected by multiple factors including number of occupants and devices, simultaneous usage, router range etc. For more information speak to your broadband provider.
Map data ©OpenStreetMap contributors.





