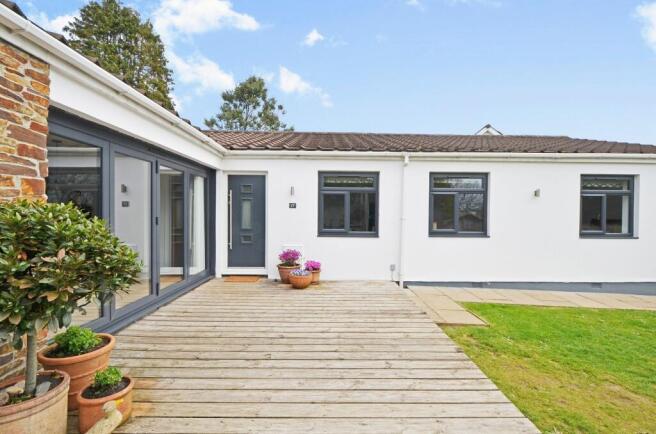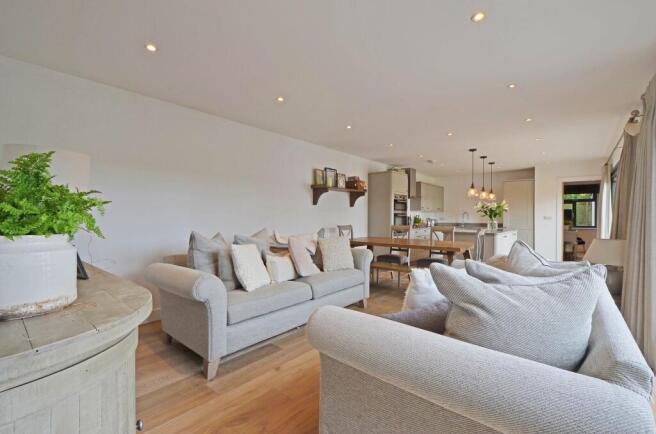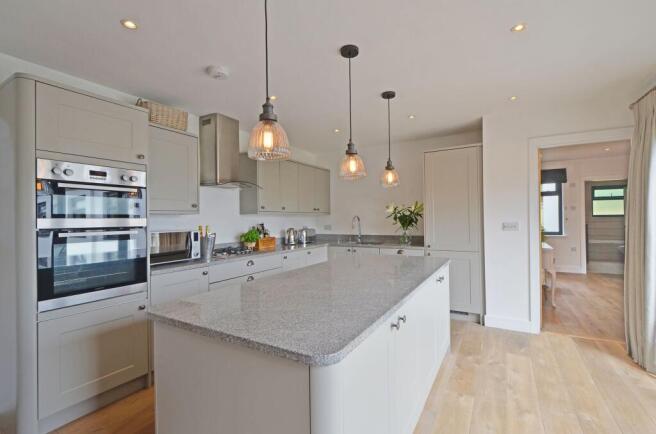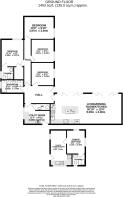
Southbourne Road, St. Austell, PL25

- PROPERTY TYPE
Detached Bungalow
- BEDROOMS
5
- BATHROOMS
3
- SIZE
1,453 sq ft
135 sq m
- TENUREDescribes how you own a property. There are different types of tenure - freehold, leasehold, and commonhold.Read more about tenure in our glossary page.
Freehold
Description
EXTENDED & DECEPTIVELY SPACIOUS, STYLISH, DETACHED BUNGALOW & 1 BEDROOM ANNEX with SEPARATE ACCESS & PARKING, set within a GENEROUS PLOT, TUCKED AWAY, ENJOYING A LOVELY OUTLOOK, WITHIN WALKIING DISTANCE of the TOWN and NEARBY AMNENITIES & SCHOOLS.
The property boasts a STUNNING OPEN PLAN KITCHEN/DINNG/FAMILY ROOM, 4 BEDS, 2 BATHS, SEPARATE 1 BEDROOM ANNEX, GENEROUS PARKING, UTILITY ROOM, LARGE & PRIVATE FRONT & REAR GARDENS.
FANTASTIC PROPERTY FOR LARGE FAMILIES, MULTI GENERATIONAL LIVING or anyone wanting to GENERATE AN INCOME.
PROPERTY:
The property has been transformed by the current owners and refurbished to a high standard and is sure to impress, it offers incredible space that could be used in many ways to suit the buyer.
You enter into the main bungalow into a wonderful wide entrance hall which sets the tone for the rest of the property.
To the front the property has a fantastic open plan, kitchen/dining/living area with engineered oak floor, which is light and airy, with large bi-fold doors out to the garden and enjoys views beyond. It also leads out to a sun terrace, connecting the indoor and outdoor living spaces. Great for those summer months and entertaining.
Within this area you have a lounge area with bi-fold doors, space for a large family dining table that leads through to the kitchen.
The kitchen is beautiful, fitted with a range of quality shaker style base and wall units, with a central island offering breakfast bar seating. Built in oven and combi grill/microwave, gas hob with extractor over, inset ceramic sink with mixer tap over, built in fridge/freezer and dishwasher.
The bungalow offers four double bedrooms, with the master bedroom enjoying a walk-in wardrobe and a newly fitted, stylish en suite shower room with gold fittings shower, sink with vanity unit and, towel rail and w.c.
The family bathroom has also recently been fitted with a contemporary suite bath, separate shower, sink with vanity unity and contemporary tiling.
Off the entrance hall, there is also a cloakroom a utility/boot room with door out to the rear courtyard area.
ANNEX:
The annexe itself has its own entrance and parking and also can have its own garden area. A doorway leads into an open plan kitchen/lounge/dining room, with a modern fitted kitchen set to the side. Double bedroom and modern shower room.
The perfect space for any dependant relative, extended family and guests or to be used to generate an income. Equally could be great for anyone with older children or that works from home or would like a studio space.
EXTERNALLY:
The large plot enjoys different pockets of space, so you can enjoy the sun no matter what time of day.
The front garden leads off the bi-fold doors and is used as the main garden. It has a large, decked seating area, great in the summer for dining and entertaining. The rest is laid to lawn, great for families and pets, with plenty of lawn area to run around. Established bushes providing complete privacy.
There is parking for several vehicles on the driveway to the front, with a further space to the rear for the annex with its own access.
The rear garden again offers a great deal of privacy with established hedging, with two paved areas and a raised lawned area.
LOCATION:
The property is located on Southbourne Road on the southern side of St Austell within walking distance of local amenities and supermarkets, local primary, and secondary schooling. St Austell's main town centre is approximately half a mile away. Also located close by is easy access to Pentewan trail where there are delightful woodland walks.
St Austell facilities include the leisure centre at Polkyth, cinema, bowling alley, gym, hairdressers, barbers, beauty salons and a number of high street and independent shops, restaurants, and bars.
Beyond St Austell town lie various sandy sheltered beaches of the south coast, the picturesque fishing villages of Mevagissey and Charlestown is also nearby, Charlestown is a historic port featured on Poldark, a vibrant & thriving seaside village, a popular base for many holidays to Cornwall, with a number of restaurants, pubs, café and two beaches either side of the harbour.
TENURE: Freehold.
HEATING & GLAZING: UPVC windows & Gas central heating.
SERVICES: Mains electric, gas, water & drainage
EPC Rating: D
- COUNCIL TAXA payment made to your local authority in order to pay for local services like schools, libraries, and refuse collection. The amount you pay depends on the value of the property.Read more about council Tax in our glossary page.
- Band: D
- PARKINGDetails of how and where vehicles can be parked, and any associated costs.Read more about parking in our glossary page.
- Yes
- GARDENA property has access to an outdoor space, which could be private or shared.
- Private garden
- ACCESSIBILITYHow a property has been adapted to meet the needs of vulnerable or disabled individuals.Read more about accessibility in our glossary page.
- Ask agent
Energy performance certificate - ask agent
Southbourne Road, St. Austell, PL25
Add an important place to see how long it'd take to get there from our property listings.
__mins driving to your place
Get an instant, personalised result:
- Show sellers you’re serious
- Secure viewings faster with agents
- No impact on your credit score
Your mortgage
Notes
Staying secure when looking for property
Ensure you're up to date with our latest advice on how to avoid fraud or scams when looking for property online.
Visit our security centre to find out moreDisclaimer - Property reference 6990bd55-dd3d-4809-8a3d-cf3efec14106. The information displayed about this property comprises a property advertisement. Rightmove.co.uk makes no warranty as to the accuracy or completeness of the advertisement or any linked or associated information, and Rightmove has no control over the content. This property advertisement does not constitute property particulars. The information is provided and maintained by Cornish Bricks, Truro. Please contact the selling agent or developer directly to obtain any information which may be available under the terms of The Energy Performance of Buildings (Certificates and Inspections) (England and Wales) Regulations 2007 or the Home Report if in relation to a residential property in Scotland.
*This is the average speed from the provider with the fastest broadband package available at this postcode. The average speed displayed is based on the download speeds of at least 50% of customers at peak time (8pm to 10pm). Fibre/cable services at the postcode are subject to availability and may differ between properties within a postcode. Speeds can be affected by a range of technical and environmental factors. The speed at the property may be lower than that listed above. You can check the estimated speed and confirm availability to a property prior to purchasing on the broadband provider's website. Providers may increase charges. The information is provided and maintained by Decision Technologies Limited. **This is indicative only and based on a 2-person household with multiple devices and simultaneous usage. Broadband performance is affected by multiple factors including number of occupants and devices, simultaneous usage, router range etc. For more information speak to your broadband provider.
Map data ©OpenStreetMap contributors.






