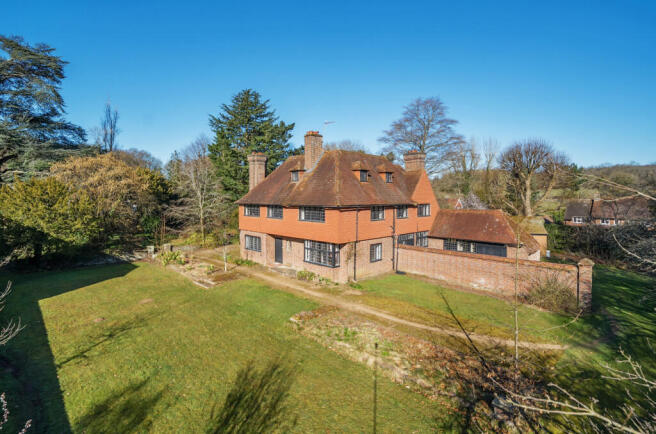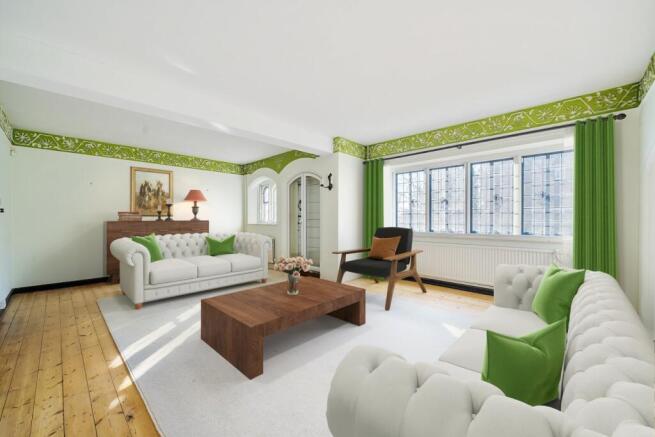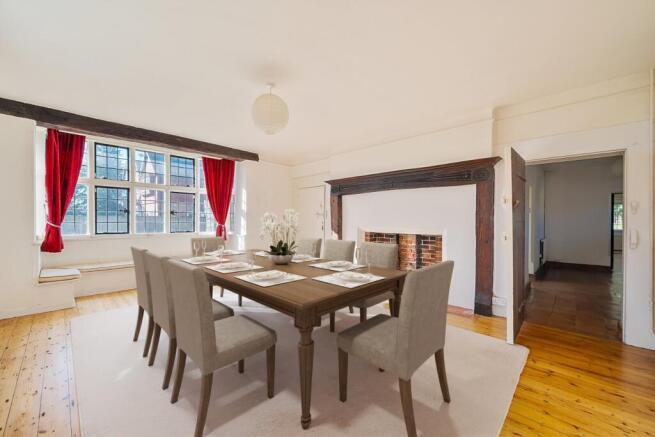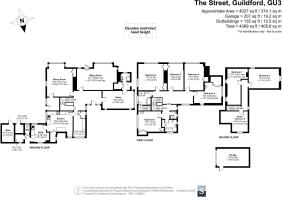
The Street, Compton, Guildford, Surrey, GU3

- PROPERTY TYPE
Detached
- BEDROOMS
8
- BATHROOMS
2
- SIZE
4,369 sq ft
406 sq m
- TENUREDescribes how you own a property. There are different types of tenure - freehold, leasehold, and commonhold.Read more about tenure in our glossary page.
Freehold
Key features
- Historic Grade II listed detached Arts and Craft rectory
- Chain free with a 0.5 acre plot and a wealth of potential
- Large south facing gardens
- Extensive gravel driveway and detached garaging
- HUge amounts of charm and character
- Three double aspect reception rooms and separate study
- Country kitchen/utility room and adjoining utility room
- Entrance Hall with solid oak stairwell
- 8 double bedrooms
- Conveniently located in the heart of Compton, commuter routes and schools
Description
With statuesque chimney stacks, timber framed leaded windows, crow-step gables and hung tiles, the breathtaking architecture of its refined facade instantly prompts an endearing introduction, while inside a treasure trove of original detailing and craftsmanship features throughout a voluminous layout of 4,027 sq. ft. Chain free, this slice of architectural history is ready to be refreshed and remodelled into an exceptional residence.
Conjuring the character and essence of a bygone era, the bounty of original features begins in a central entrance hall where a terracotta tiled floor runs underfoot and the rich timber tones of beams and latch doors flow around you. A magnificent stairwell gently rises to the upper storeys while the considerable dimensions unfold onto a trio of double aspect reception rooms that capture the attention and spark the imagination in equal measure.
Bathed in sunlight from south facing bay windows the sitting and family rooms stretch out to the rear perfectly placed to look out over the greenery of the gardens. Opening out onto a covered seating area from the charm of an enclosed split stable-style door, a prodigious sitting room has the immense focal point of an inglenook fireplace set beneath the elegant simplicity of a sweeping stone arch.
Thought to have once been the rector’s study with its own side entrance and large hallway for visiting parishioners to sit and wait, the adjacent family room has fitted window seats, feature cabinetry and a wonderful fireplace of its own. Across the entrance hall the dining room could be an impressive place to entertain or celebrate key moments in life, with its easy access to the gardens making it irresistibly tempting to enjoy al fresco aperitifs.
Versatile to your needs an additional study is fitted with the rich timber tones of solid wood cabinetry.
Adding to the possibilities, a more than generous country kitchen/breakfast with integrated appliances, a deep walk-in pantry and separate utility room can be updated and tailored to perfectly suit your needs. The detailing on its expanse of leaded windows adds graceful character, while the utility room has the convenience of its own driveway entrance.
The picture-perfect latch wood doors, beams and fireplaces are echoed upstairs peppering a selection of eight large double bedrooms that include one with an in-room shower cubicle. The aesthetically pleasing design of the turning staircase entices you up to the exceptional galleried landing of the first floor where five light filled bedrooms each have recessed storage. A duo of bath/shower rooms and a cloakroom are ready to be revamped into luxurious spaces that cater for modern day family life. Adding a sense of mystery, one has a hidden secret staircase that takes you up to a top floor that proffers a host of options with a layout that has a trio of bedrooms, enchanting pointed solid wood doorways and recessed windows.
Outside
The beautiful architecture of the Old Rectory’s rich red brick facade produces an exquisite example of the Arts and Crafts movement. The subtle patterning of its hung tiles, the statuesque forms of its chimney stacks and the detailing of its leaded windows all display reverence for the craftsmanship, natural materials and asymmetrical design synonymous with this popular era of architecture.
A substantial walled gravel driveway sweeps up to the property combining with a detached garage to supply a noted degree of private off-road parking, while the circa 0.5acre plot generates a huge amount of potential to enhance and extend the already extensive layout further still (STNC).
Brochures
Particulars- COUNCIL TAXA payment made to your local authority in order to pay for local services like schools, libraries, and refuse collection. The amount you pay depends on the value of the property.Read more about council Tax in our glossary page.
- Band: H
- PARKINGDetails of how and where vehicles can be parked, and any associated costs.Read more about parking in our glossary page.
- Yes
- GARDENA property has access to an outdoor space, which could be private or shared.
- Yes
- ACCESSIBILITYHow a property has been adapted to meet the needs of vulnerable or disabled individuals.Read more about accessibility in our glossary page.
- Level access
The Street, Compton, Guildford, Surrey, GU3
Add an important place to see how long it'd take to get there from our property listings.
__mins driving to your place
Get an instant, personalised result:
- Show sellers you’re serious
- Secure viewings faster with agents
- No impact on your credit score
Your mortgage
Notes
Staying secure when looking for property
Ensure you're up to date with our latest advice on how to avoid fraud or scams when looking for property online.
Visit our security centre to find out moreDisclaimer - Property reference GOD250081. The information displayed about this property comprises a property advertisement. Rightmove.co.uk makes no warranty as to the accuracy or completeness of the advertisement or any linked or associated information, and Rightmove has no control over the content. This property advertisement does not constitute property particulars. The information is provided and maintained by Seymours Estate Agents, Godalming. Please contact the selling agent or developer directly to obtain any information which may be available under the terms of The Energy Performance of Buildings (Certificates and Inspections) (England and Wales) Regulations 2007 or the Home Report if in relation to a residential property in Scotland.
*This is the average speed from the provider with the fastest broadband package available at this postcode. The average speed displayed is based on the download speeds of at least 50% of customers at peak time (8pm to 10pm). Fibre/cable services at the postcode are subject to availability and may differ between properties within a postcode. Speeds can be affected by a range of technical and environmental factors. The speed at the property may be lower than that listed above. You can check the estimated speed and confirm availability to a property prior to purchasing on the broadband provider's website. Providers may increase charges. The information is provided and maintained by Decision Technologies Limited. **This is indicative only and based on a 2-person household with multiple devices and simultaneous usage. Broadband performance is affected by multiple factors including number of occupants and devices, simultaneous usage, router range etc. For more information speak to your broadband provider.
Map data ©OpenStreetMap contributors.








